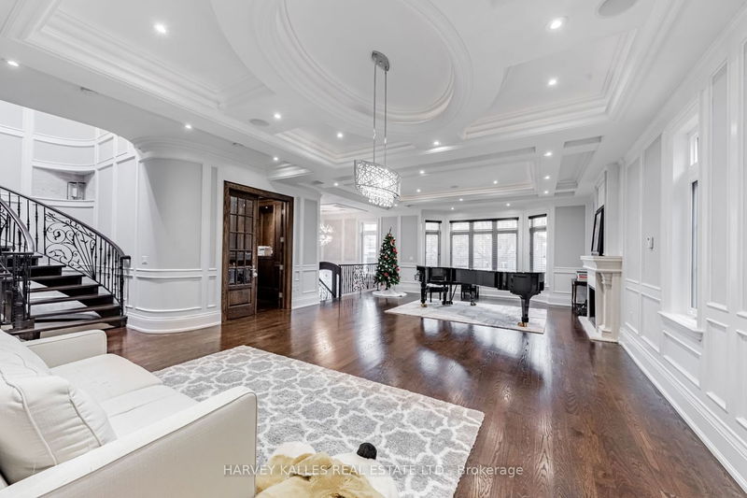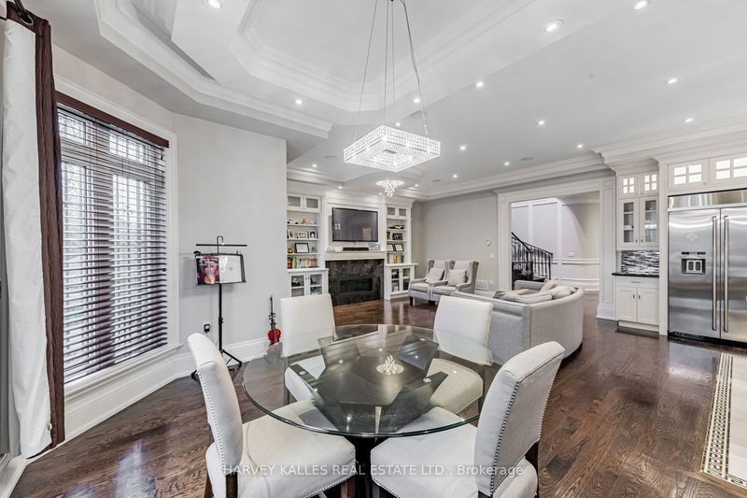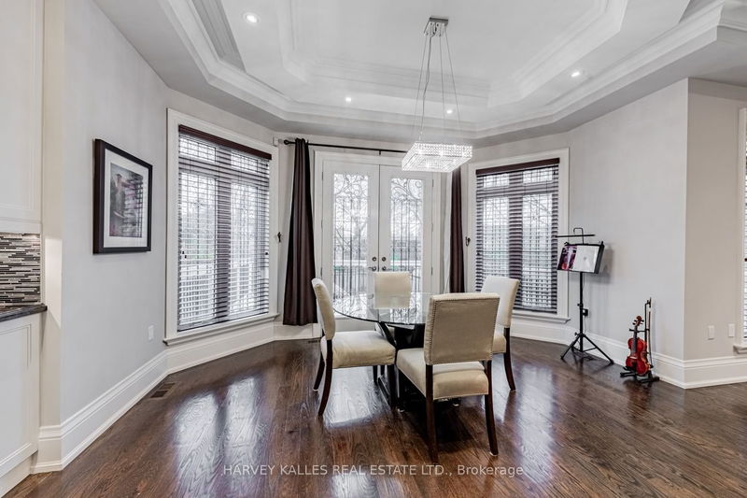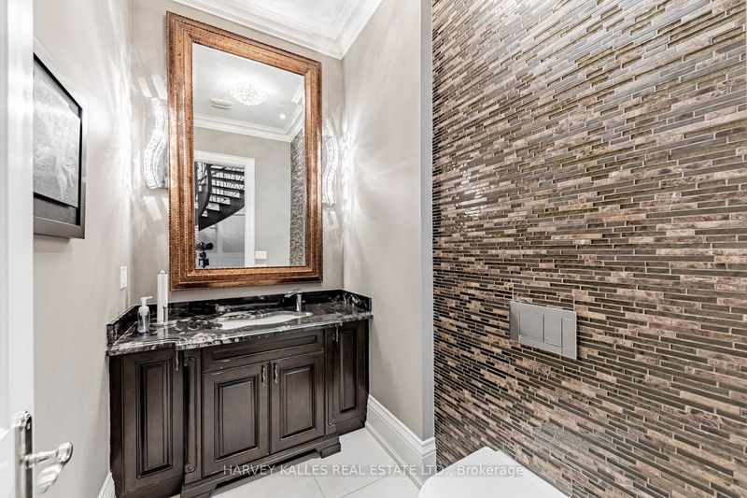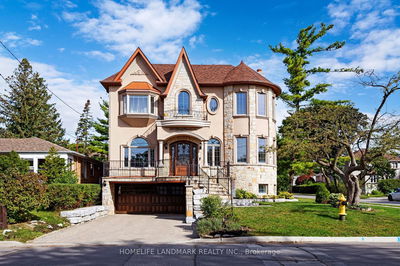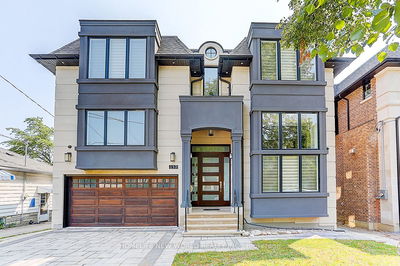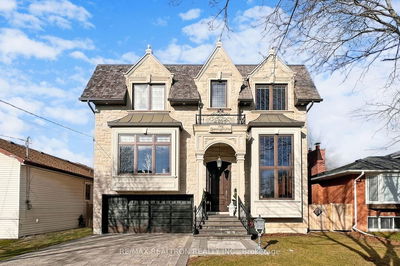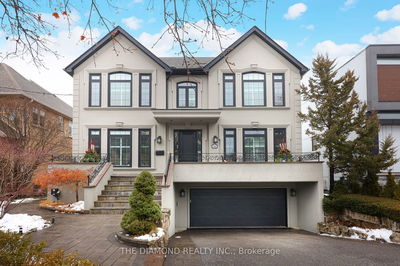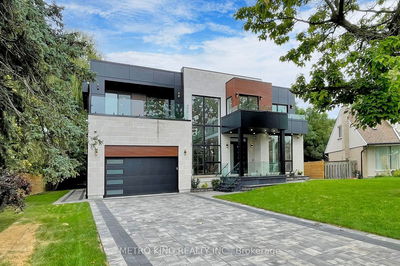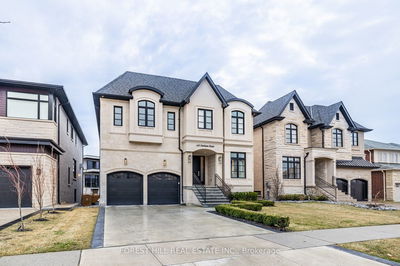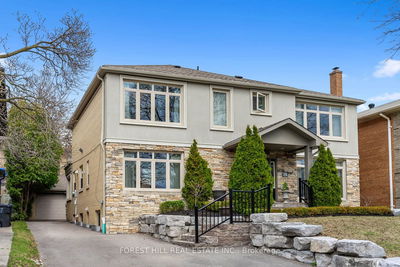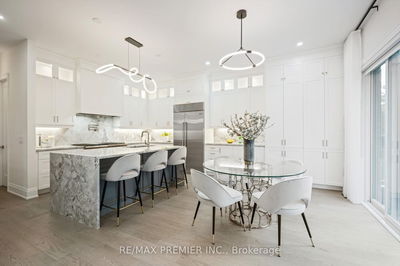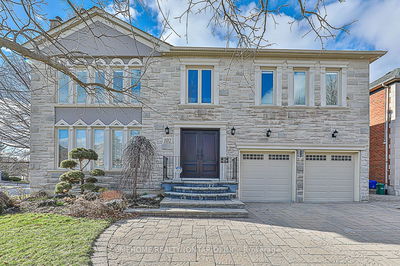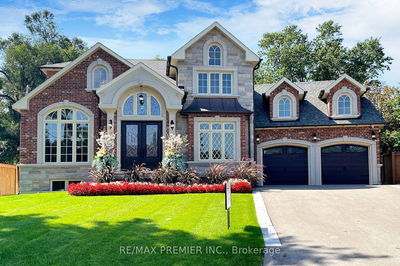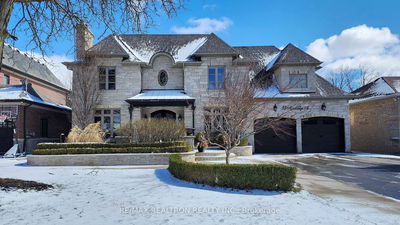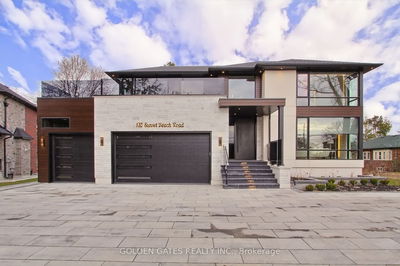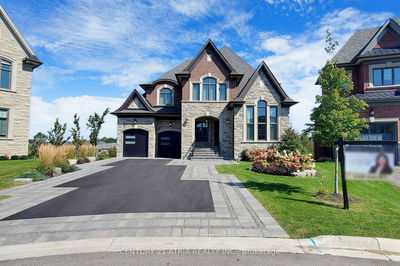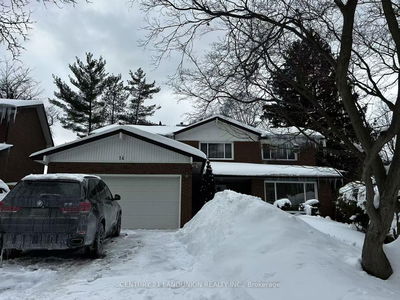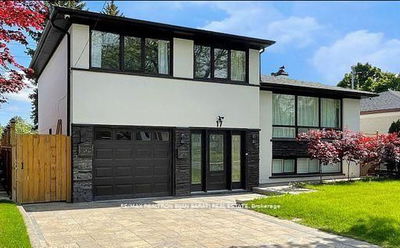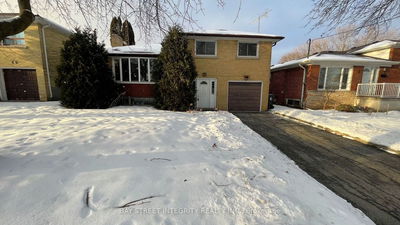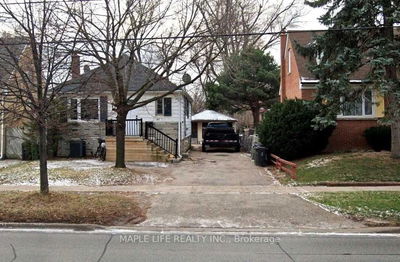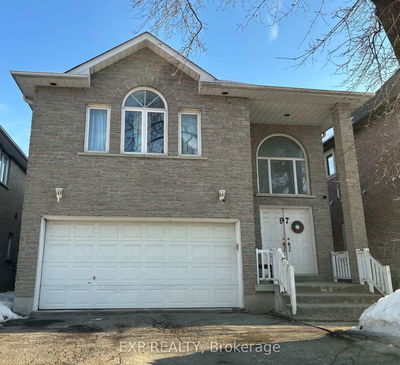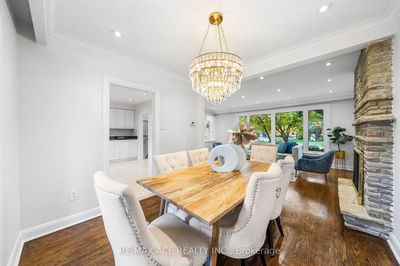Discover this exquisite home nestled in the heart of Bayview Finch a serene family friendly neighborhood This stunning residence boasts 10 ft high ceilings on the main floor & 9 ft ceilings on the second floor and 11 ft ceilings in the basement creating a sense of spacious elegance The open concept living/dining room w/beautiful beamed ceilings & a cozy gas fireplace is perfect for bringing family/friends together The family room seamlessly connects to the kitchen & eat-in area featuring a lovely granite front fireplace & easy access to the backyard A striking circular wood staircase w/wrought iron railings leads to the upper level illuminated by a large skylight & accent lights on staircase The primary bedroom is an oversized oasis,complete with a generous walk-in closet a second closet &
Property Features
- Date Listed: Monday, April 08, 2024
- Virtual Tour: View Virtual Tour for 229 Holmes Avenue
- City: Toronto
- Neighborhood: Willowdale East
- Major Intersection: Bayview And Finch
- Full Address: 229 Holmes Avenue, Toronto, M2N 4M9, Ontario, Canada
- Living Room: Hardwood Floor, Beamed, Combined W/Dining
- Kitchen: Centre Island, B/I Appliances
- Family Room: Hardwood Floor, Gas Fireplace
- Listing Brokerage: Harvey Kalles Real Estate Ltd. - Disclaimer: The information contained in this listing has not been verified by Harvey Kalles Real Estate Ltd. and should be verified by the buyer.








