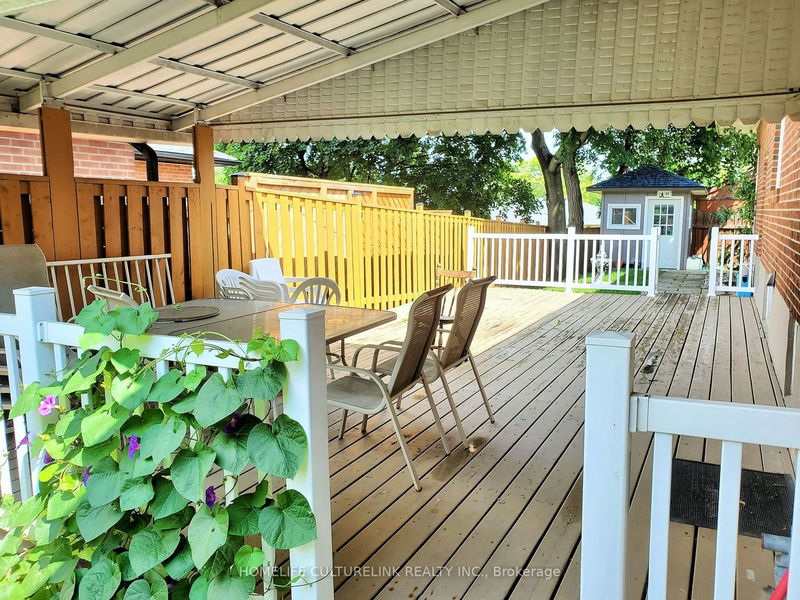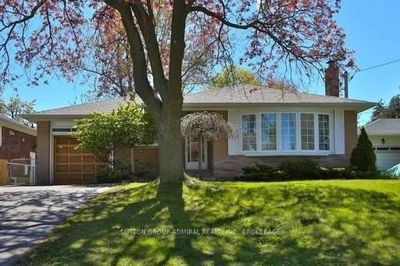Bright & spacious detached home in high demanded prestigious Victoria Village. Steps to new Eglinton LRT line & TTC. Sun-filled open concept living & dining room with large windows overlooking landscaped yards. Eat-in kitchen w/granite countertops. Spacious bedrooms & 2 full bathrooms. Hardwood flooring, crown moldings. Flagstone walkway. Beautiful fenced backyard features large wooden deck. Minutes to DVP, Hwy 401, Wigmore Park, ravine trails, supermarkets, schools, community centre, banks, restaurants.
Property Features
- Date Listed: Friday, September 15, 2023
- City: Toronto
- Neighborhood: Victoria Village
- Major Intersection: Eglinton/Victoria Park
- Full Address: Main Fl-33 Tinder Crescent, Toronto, M4A 1L2, Ontario, Canada
- Living Room: Hardwood Floor, Combined W/Dining, Crown Moulding
- Kitchen: Ceramic Floor, Eat-In Kitchen, O/Looks Backyard
- Listing Brokerage: Homelife Culturelink Realty Inc. - Disclaimer: The information contained in this listing has not been verified by Homelife Culturelink Realty Inc. and should be verified by the buyer.
























