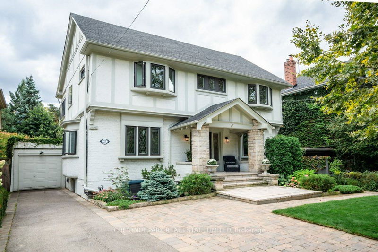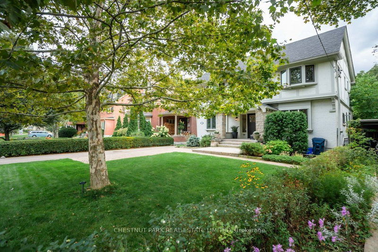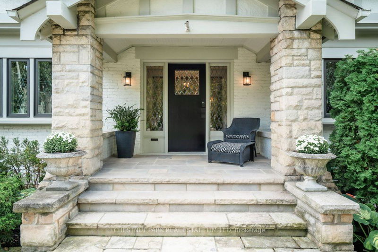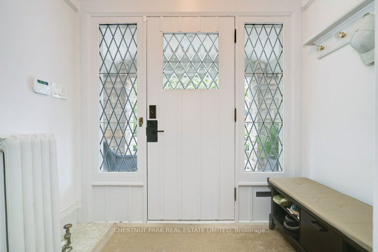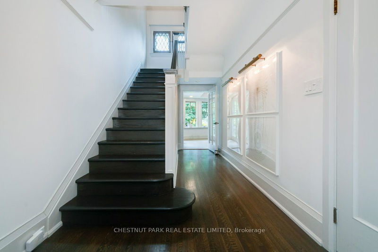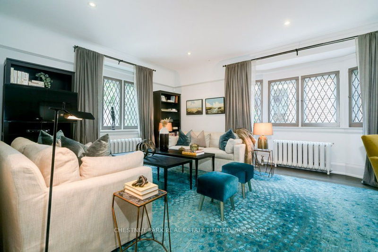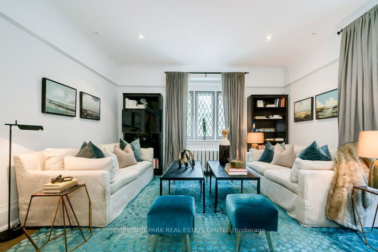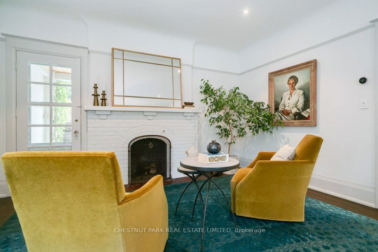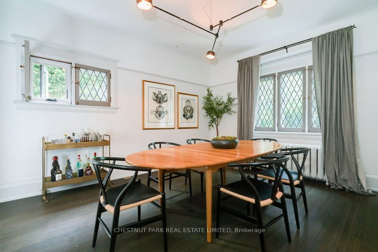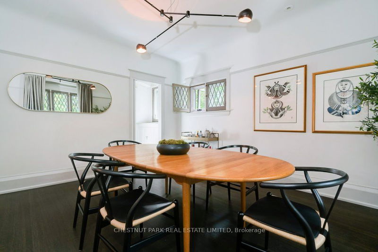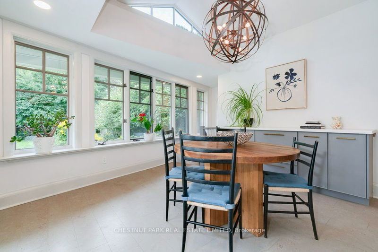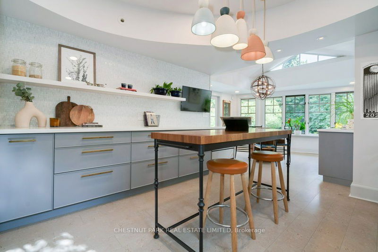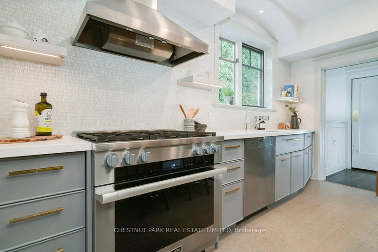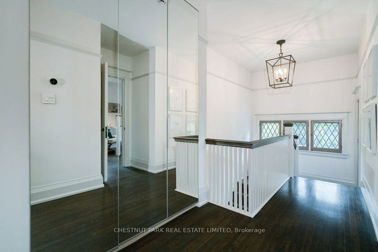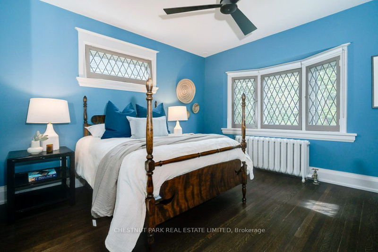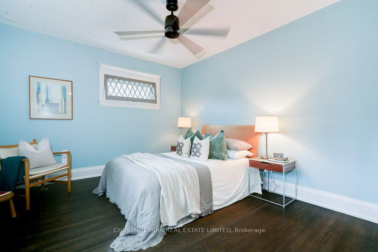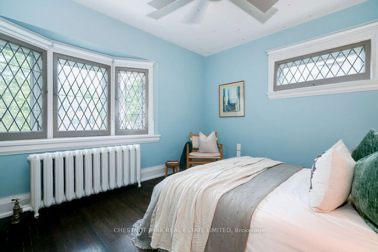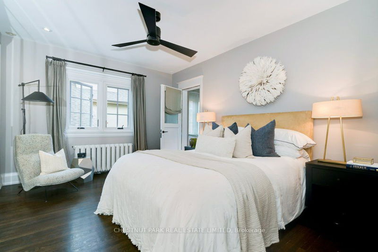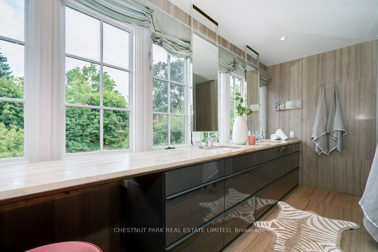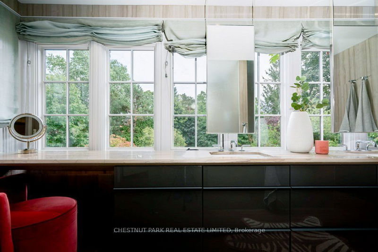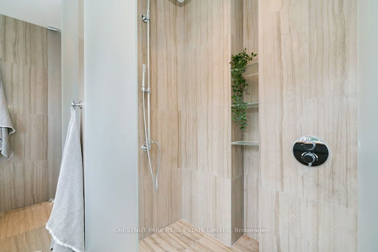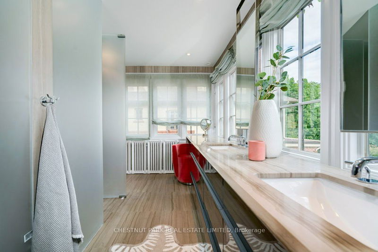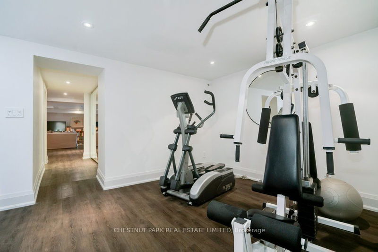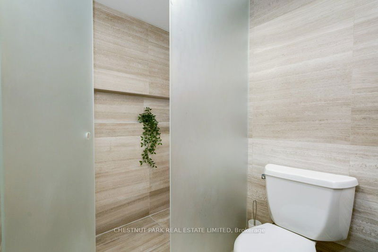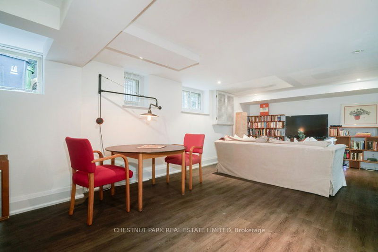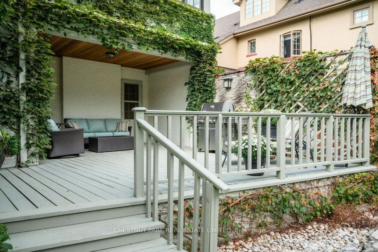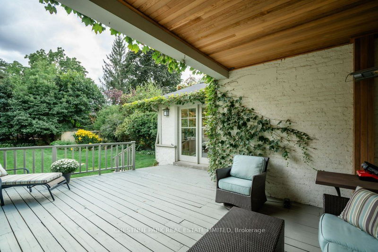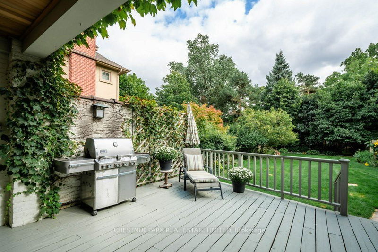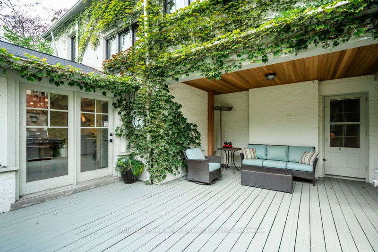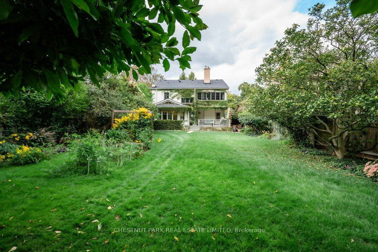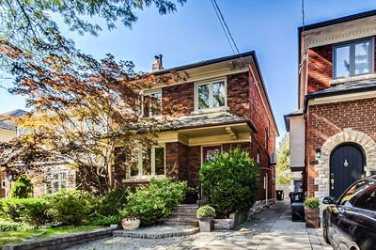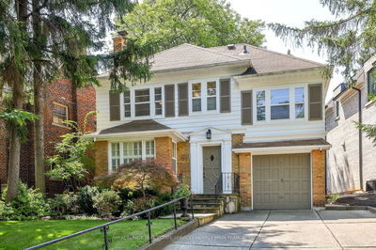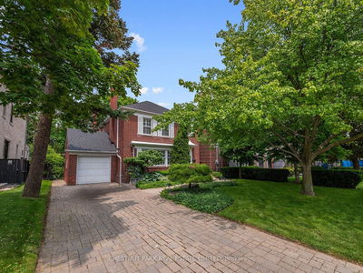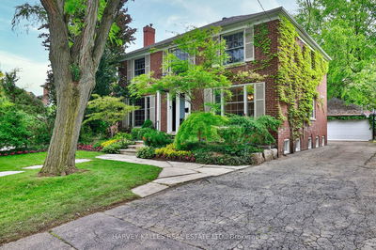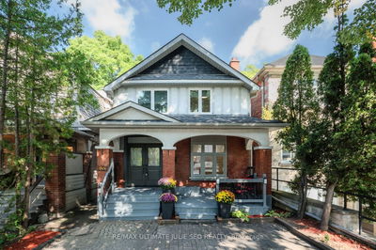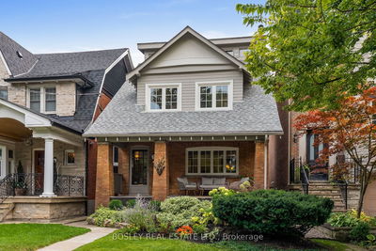Sophisticated designer blend of old and new with this 4 bedroom Lytton Park home on best block of Glenview between Yonge and Duplex. Built on a 50 x 170 lot, the perfect place to call home. Centre hall plan with separate dining room and pantry through to kitchen. Modern aesthetic by Design Team Nivek Remas with new eat-in kitchen, new primary ensuite overlooking large private garden, lower level with gym, bath, heated floors, rec room and loads of storage. Convenient upstairs laundry. Leaded glass windows are encased in Loewen Glass. Numerous mechanical upgrades listed in separate attachment. Must see this gem!
Property Features
- Date Listed: Friday, September 15, 2023
- Virtual Tour: View Virtual Tour for 27 Glenview Avenue
- City: Toronto
- Neighborhood: Lawrence Park South
- Full Address: 27 Glenview Avenue, Toronto, M4R 1P5, Ontario, Canada
- Living Room: Hardwood Floor, Fireplace, W/O To Deck
- Kitchen: Renovated, Heated Floor, Cork Floor
- Listing Brokerage: Chestnut Park Real Estate Limited - Disclaimer: The information contained in this listing has not been verified by Chestnut Park Real Estate Limited and should be verified by the buyer.

