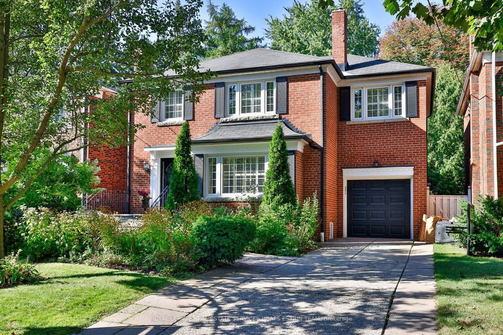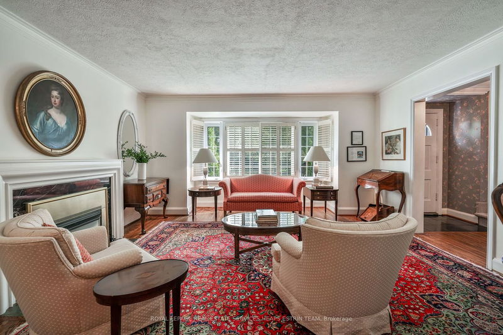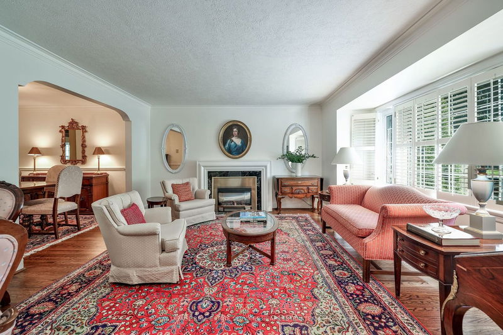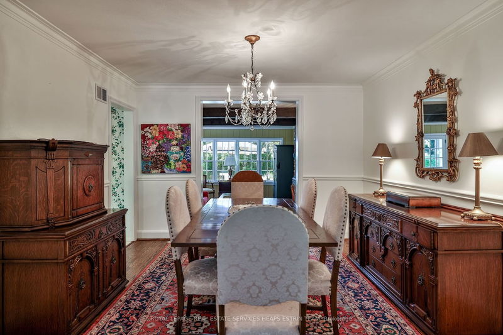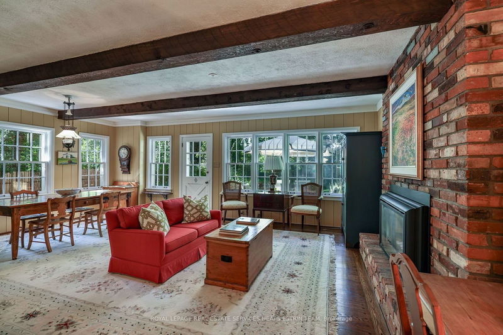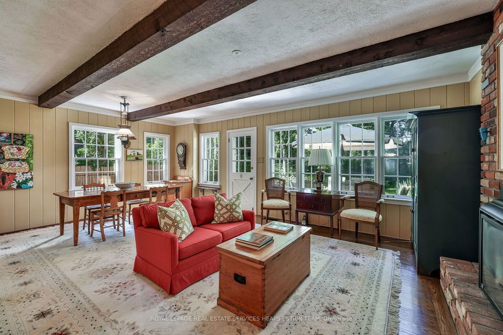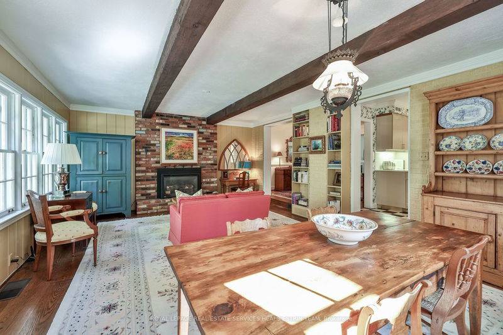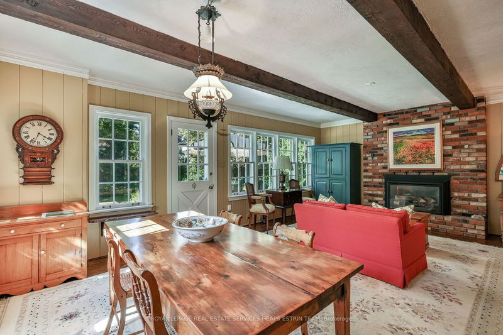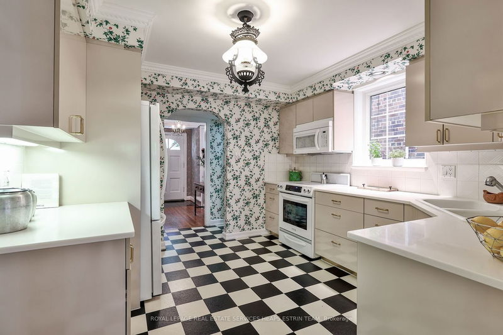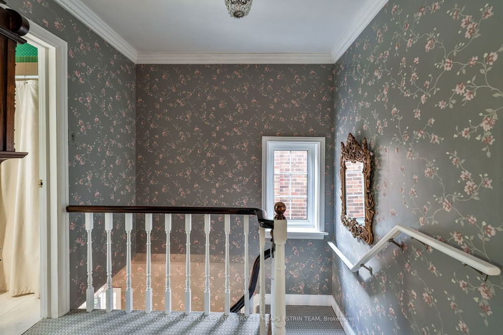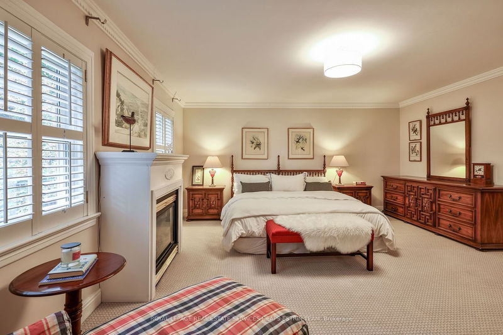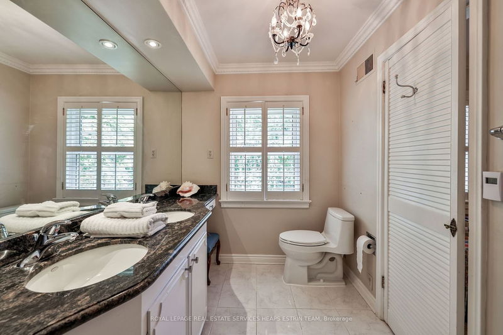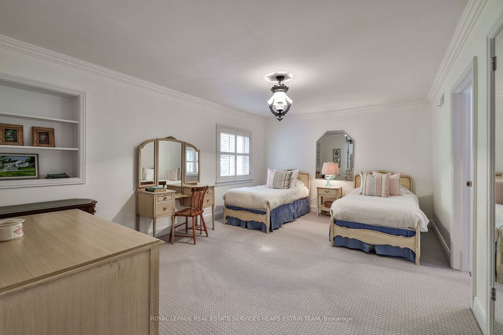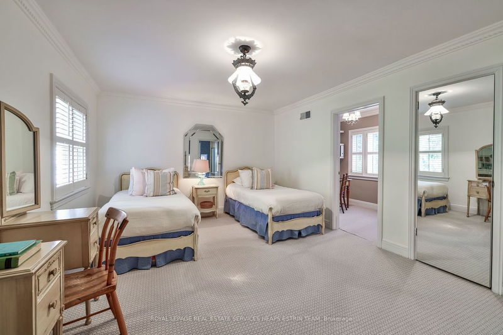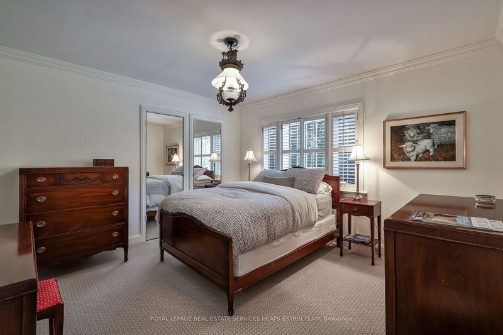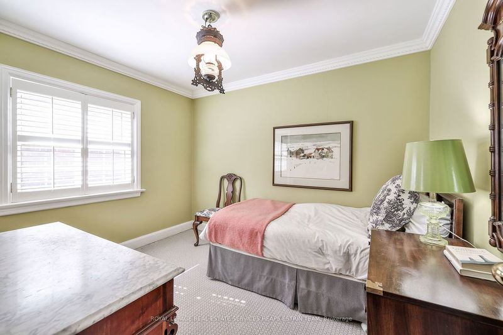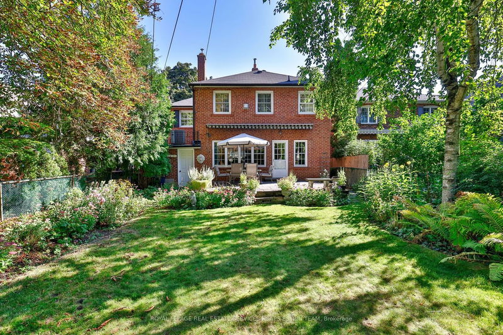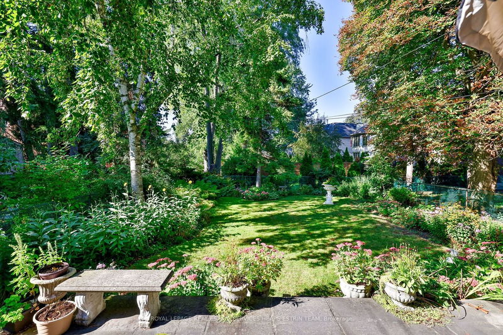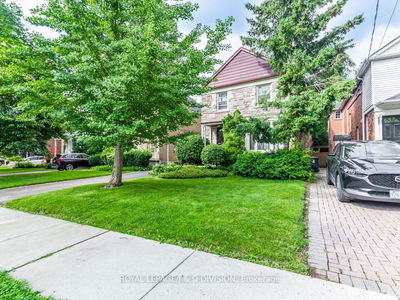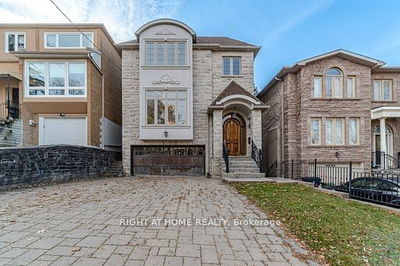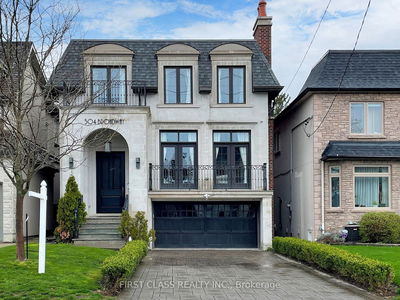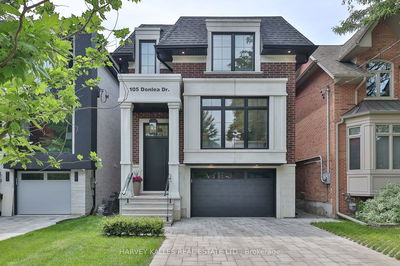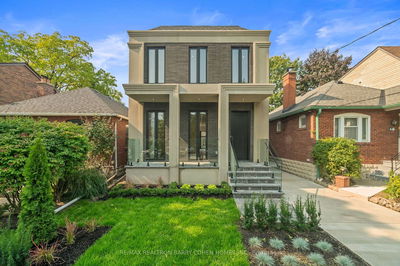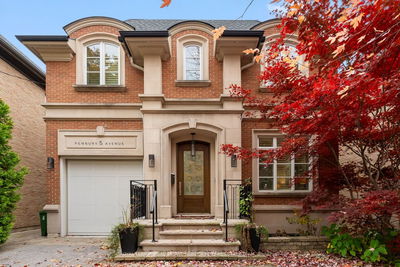Ideally situated in North Leaside, 35 Rykert Crescent offers beautiful curb appeal and breathtaking gardens. The main floor offers a bright foyer, spacious living room adorned with hardwood floors, crown moulding, a gas fireplace w/ marble surround, a dining room overlooking the expansive family room at the rear of the home with sun-filled wall to wall windows and a charming kitchen with an abundance of counter space. The upper level is equally impressive with a sprawling primary bedroom with his and hers closets, a seating area, gas fireplace with custom mantle and four-piece ensuite with marble finishes. The oversized second bedroom boasts an additional tandem room which is currently used as an office space. Two additional bedrooms at the front of the home boast custom broadloom, crown moulding and ample closet space with access to 4 piece bathroom. The lower level has a convenient side separate entrance, large recreation room, a laundry room w/ built-in cabinetry and laundry sink.
Property Features
- Date Listed: Monday, September 18, 2023
- Virtual Tour: View Virtual Tour for 35 Rykert Crescent
- City: Toronto
- Neighborhood: Leaside
- Major Intersection: Prime North Leaside
- Full Address: 35 Rykert Crescent, Toronto, M4G 2T1, Ontario, Canada
- Living Room: Hardwood Floor, Gas Fireplace, Crown Moulding
- Kitchen: Tile Floor, Crown Moulding, B/I Dishwasher
- Family Room: Hardwood Floor, Gas Fireplace, W/O To Garden
- Listing Brokerage: Royal Lepage Real Estate Services Heaps Estrin Team - Disclaimer: The information contained in this listing has not been verified by Royal Lepage Real Estate Services Heaps Estrin Team and should be verified by the buyer.

