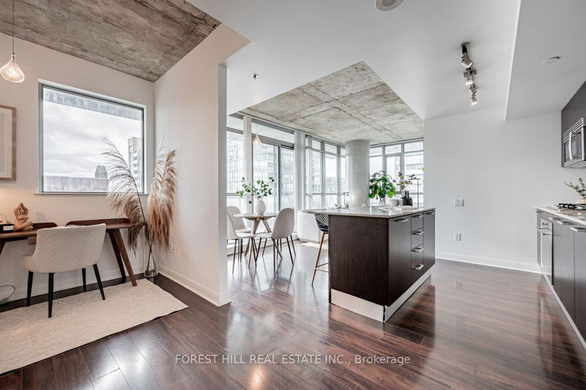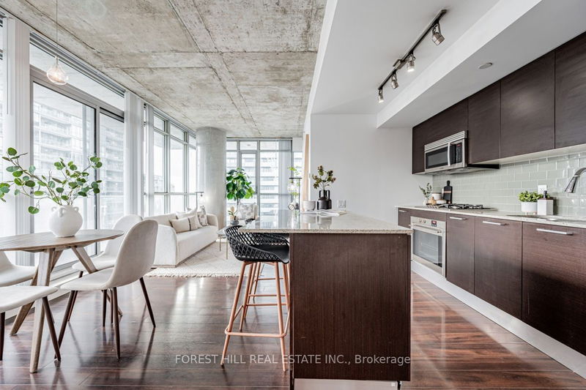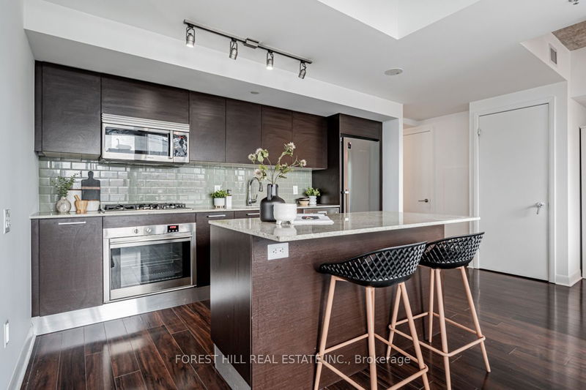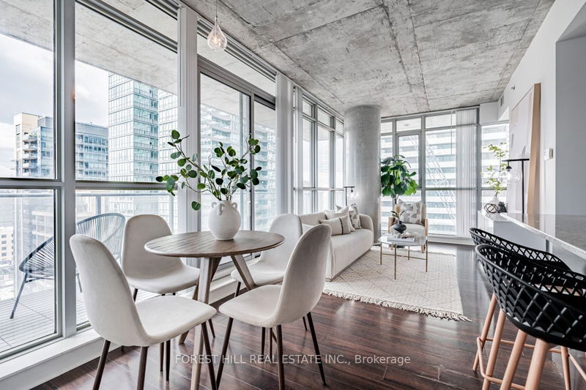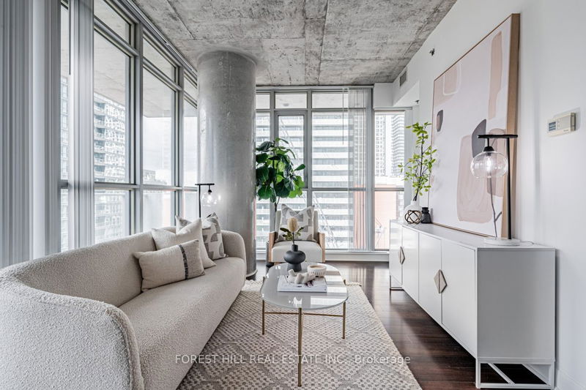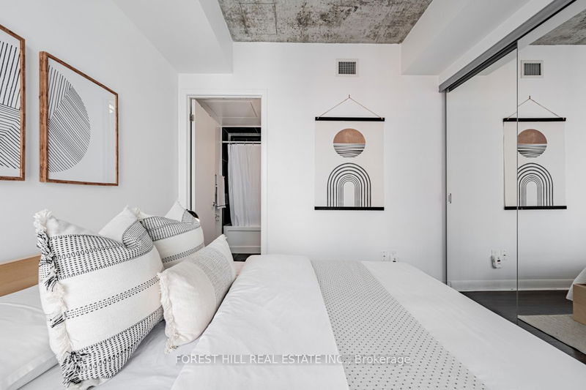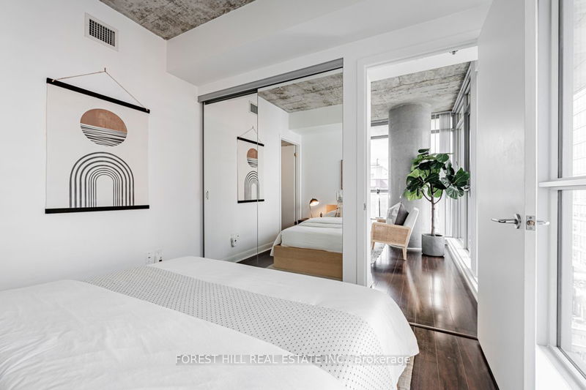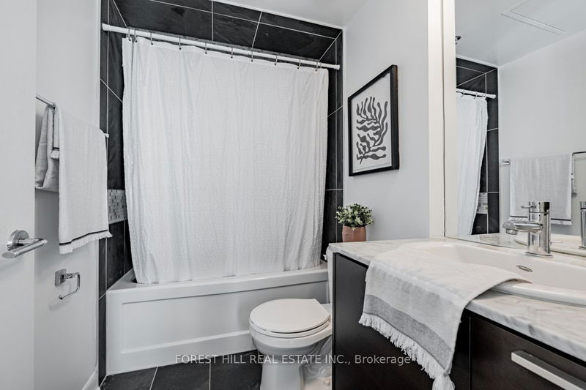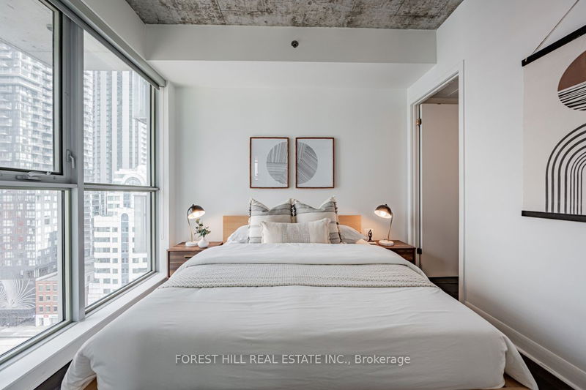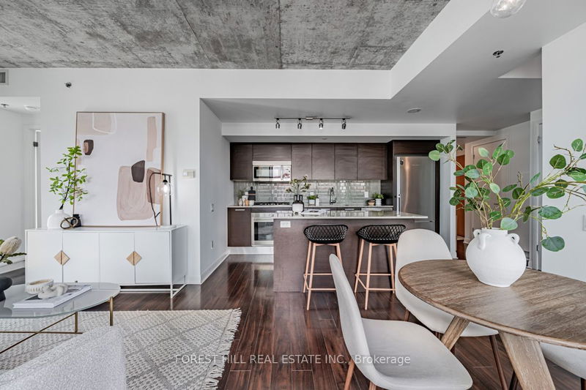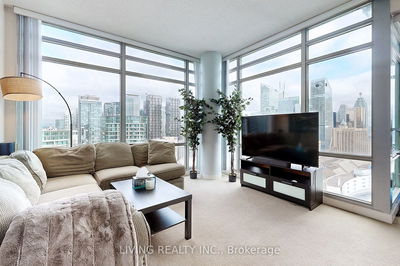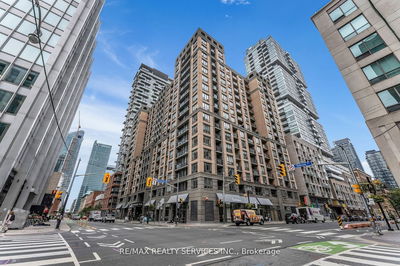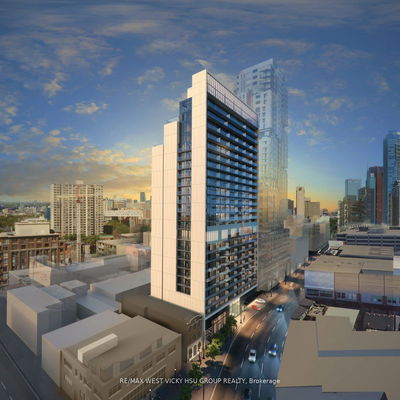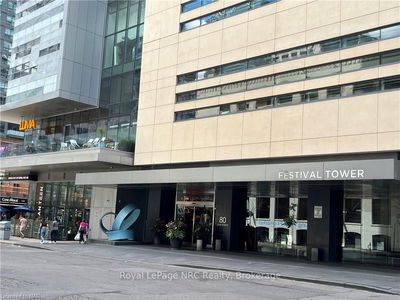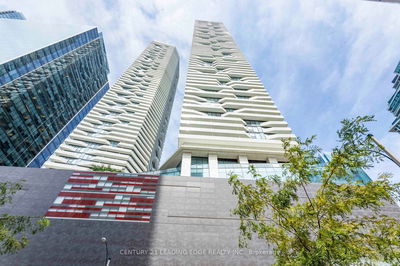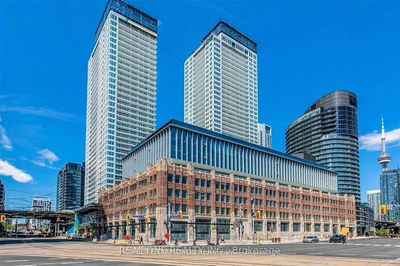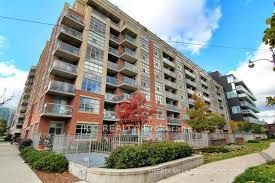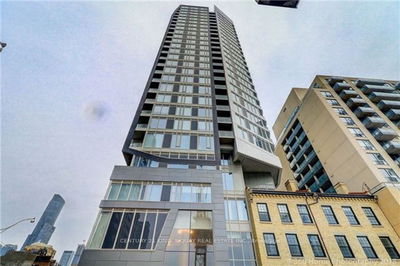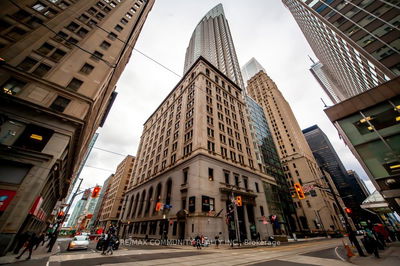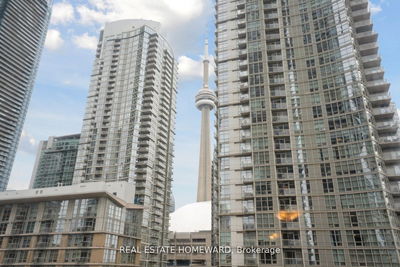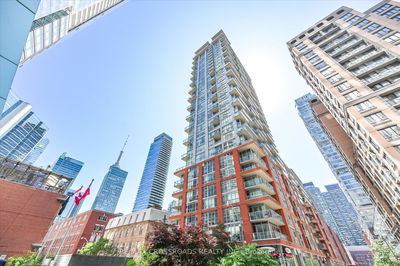This one bedroom plus den, 2 baths rare corner suite offering A well thought out floor plan is perfect for entertaining. Exposed concrete ceilings, a large N/W facing balcony with exceptional city views, a chef's kitchen with large centre island! a light and bright open concept living space. Large primary bedroom with 4 piece ensuite, functional den and ensuite laundry all in an award winning building with wonderful amenities and 24 hr. concierge. Prime King West Location!
Property Features
- Date Listed: Tuesday, September 19, 2023
- Virtual Tour: View Virtual Tour for 1509-375 King Street W
- City: Toronto
- Neighborhood: Waterfront Communities C1
- Full Address: 1509-375 King Street W, Toronto, M5V 1K5, Ontario, Canada
- Living Room: Hardwood Floor, Open Concept, Combined W/Dining
- Kitchen: Stone Counter, Centre Island, Stainless Steel Appl
- Listing Brokerage: Forest Hill Real Estate Inc. - Disclaimer: The information contained in this listing has not been verified by Forest Hill Real Estate Inc. and should be verified by the buyer.



