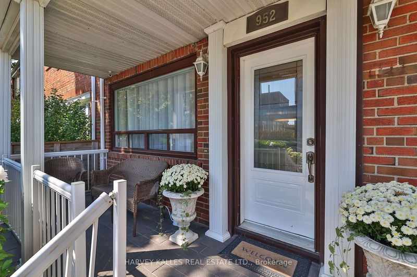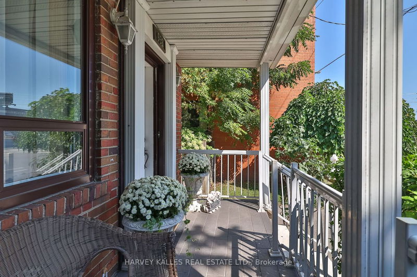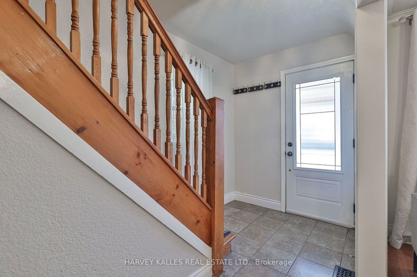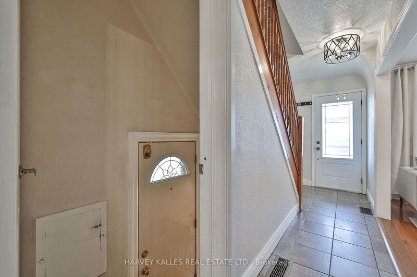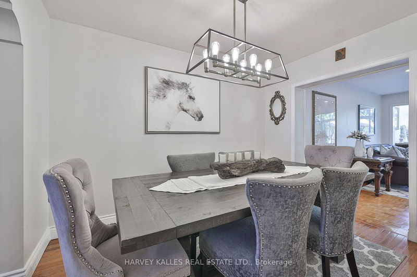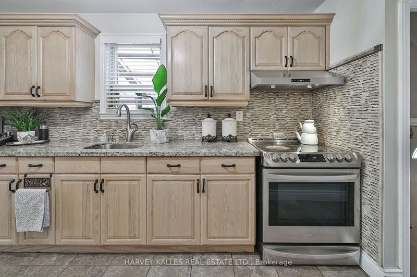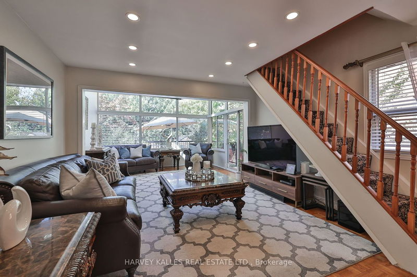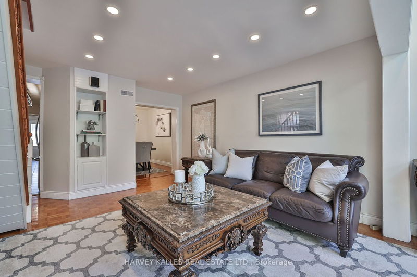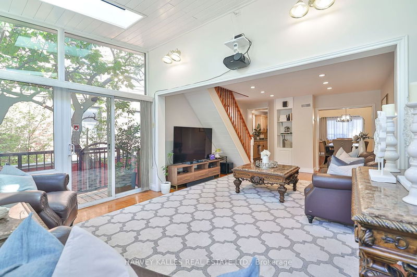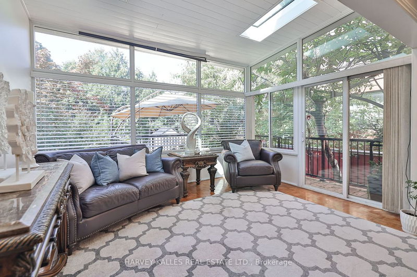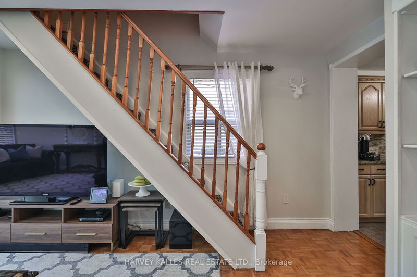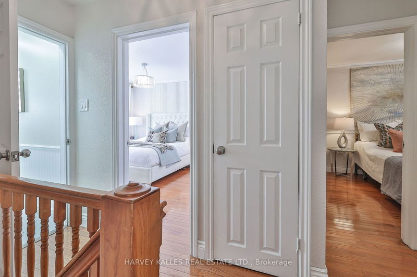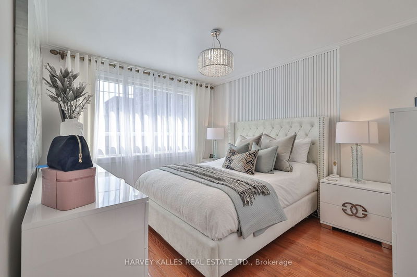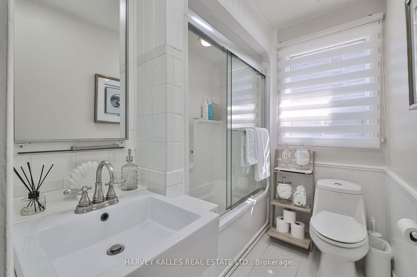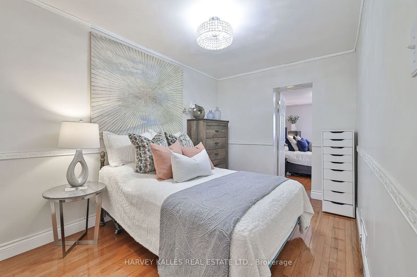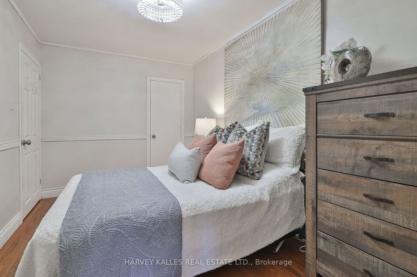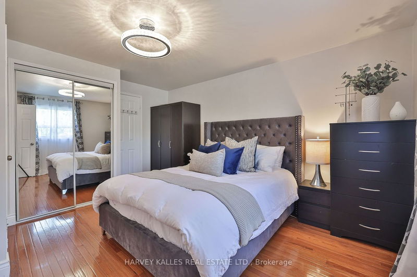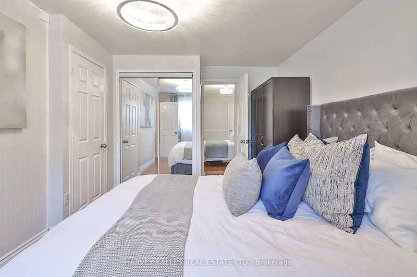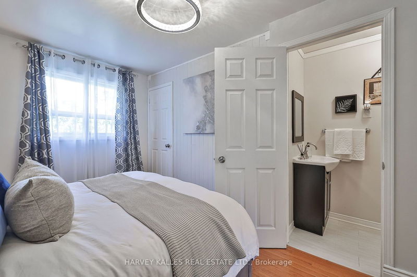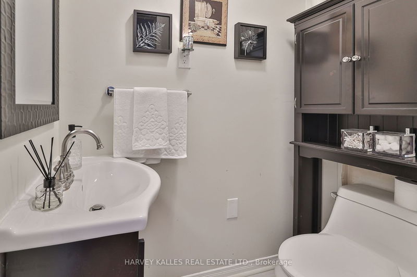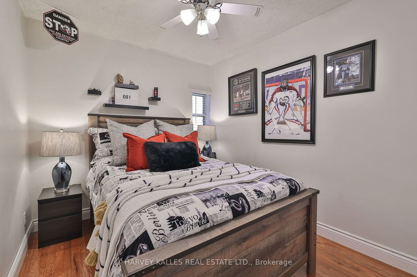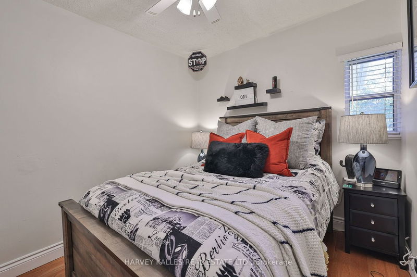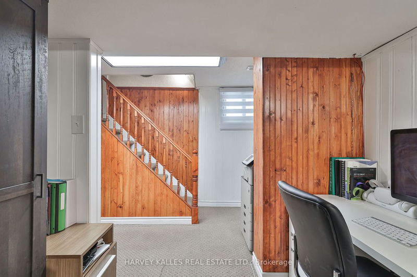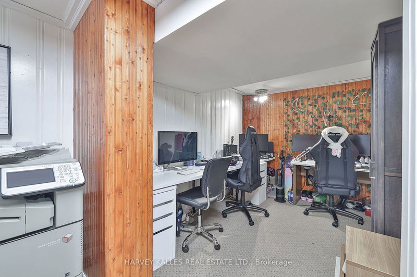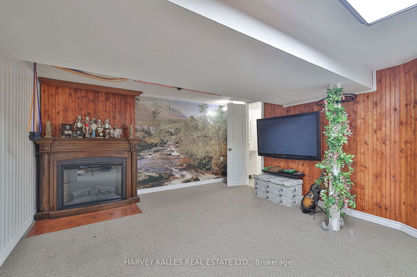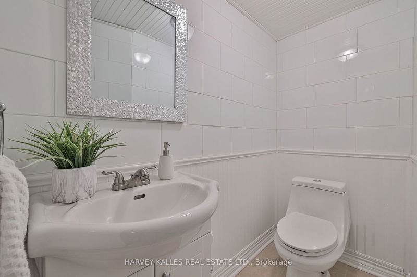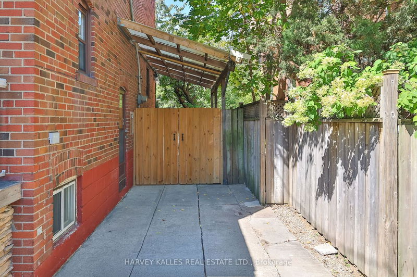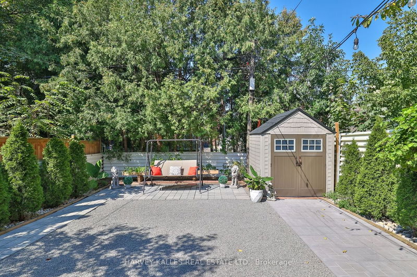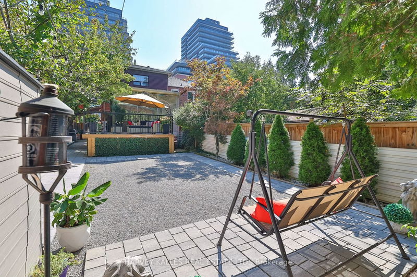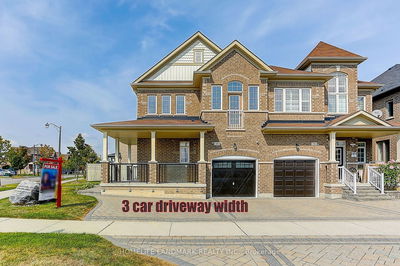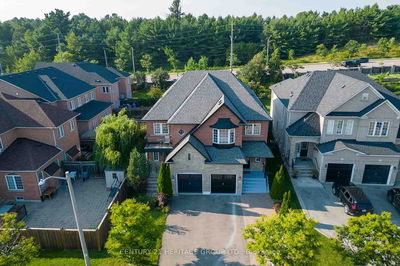Indulge in the allure of North Leaside with this exquisite residence, a testament to sophistication & affordability. A meticulously renovated semi-detached home, now graced by a 3-level addition, offers a total living space of approx. 2,424 sq.ft. An idyllic entry into home ownership or a refined condo alternative for a growing family. Positioned just East of Laird Dr, it stands in close proximity to premier schools, parks, retail, dining & transit. The residence, though discreetly spacious, exudes an inviting ambiance, perfect for both elegant entertaining & everyday familial pursuits. The main level boasts an updated kitchen with stainless steel appliances, complemented by granite counters. A capacious family room flows seamlessly into a sun room, leading to the backyard retreat (ideal investment opportunity with ample space for a 2-storey garden suite). Upstairs, a gracious primary suite features an updated ensuite bath, accompanied by 3 additional bedrooms & renovated 4pc bathroom.
Property Features
- Date Listed: Wednesday, September 20, 2023
- Virtual Tour: View Virtual Tour for 952 Eglinton Avenue E
- City: Toronto
- Neighborhood: Leaside
- Major Intersection: Just East Of Laird Dr.
- Full Address: 952 Eglinton Avenue E, Toronto, M4G 2L3, Ontario, Canada
- Living Room: Picture Window, Hardwood Floor, Combined W/Dining
- Kitchen: Granite Counter, Stainless Steel Appl, Updated
- Family Room: 2 Pc Ensuite, Hardwood Floor, Closet
- Listing Brokerage: Harvey Kalles Real Estate Ltd. - Disclaimer: The information contained in this listing has not been verified by Harvey Kalles Real Estate Ltd. and should be verified by the buyer.


