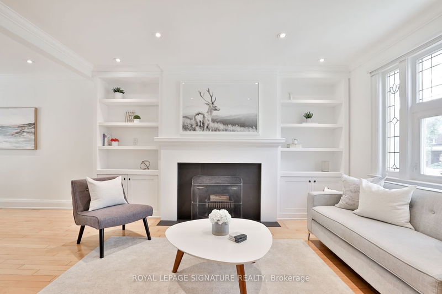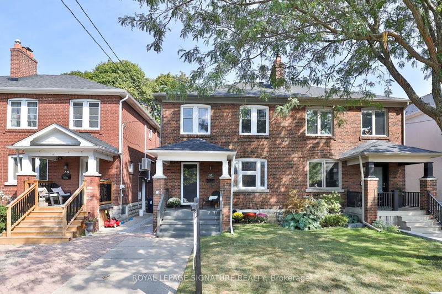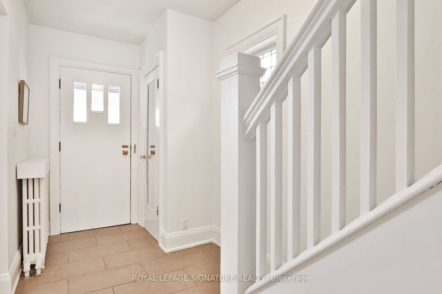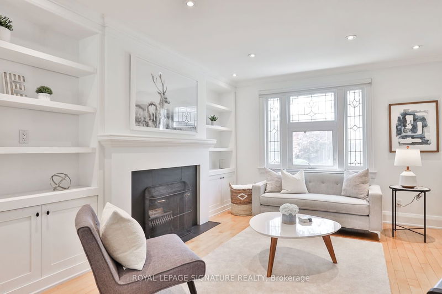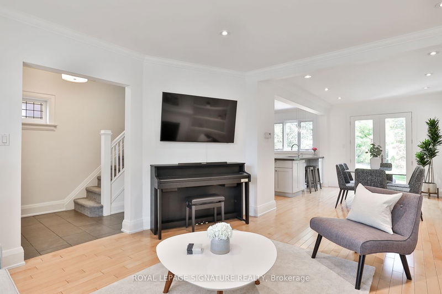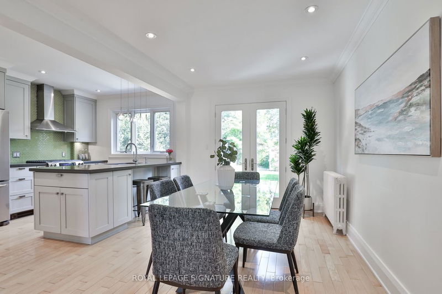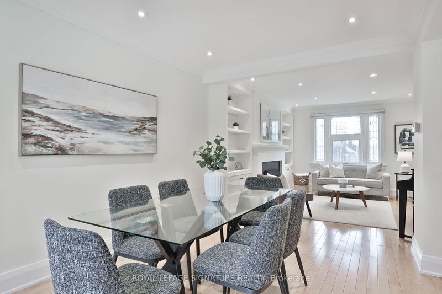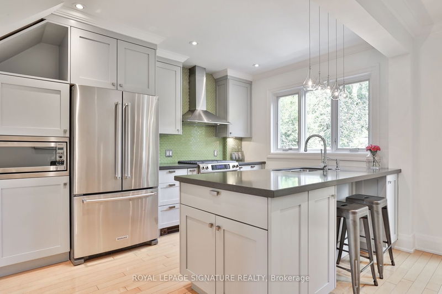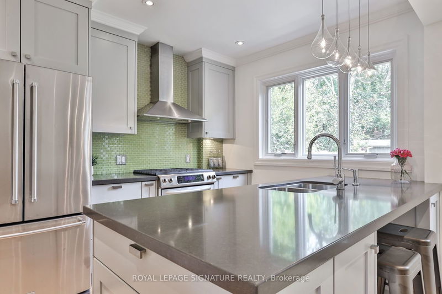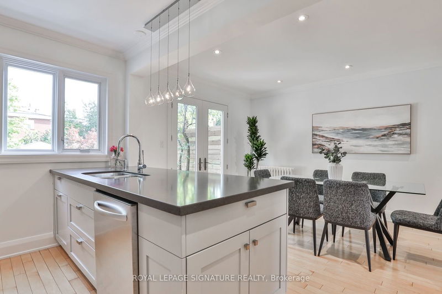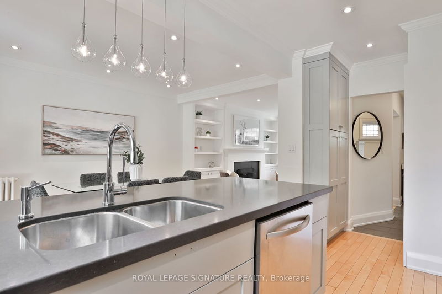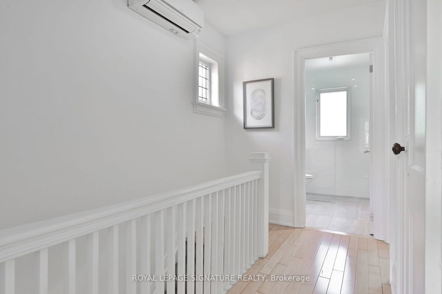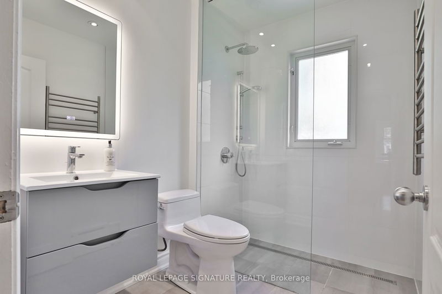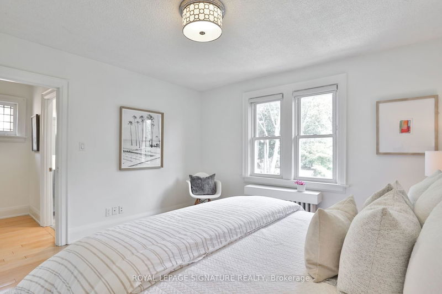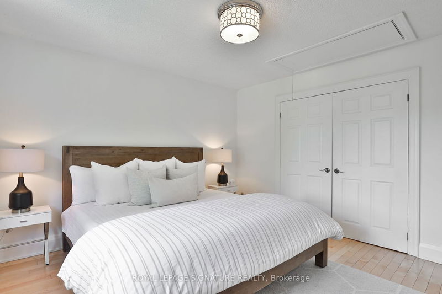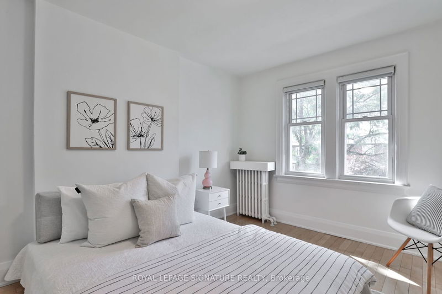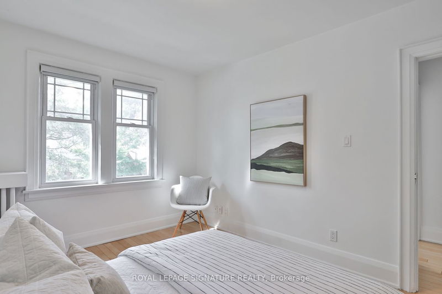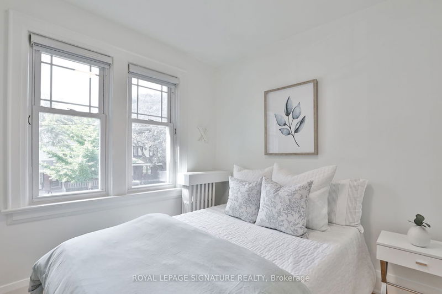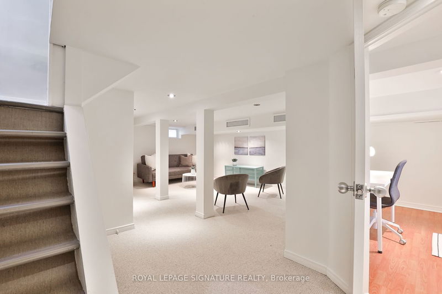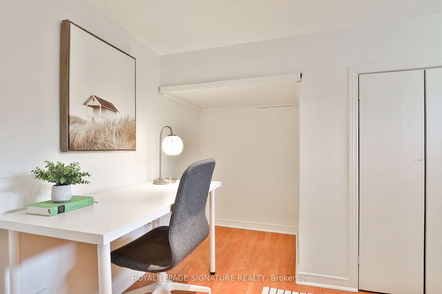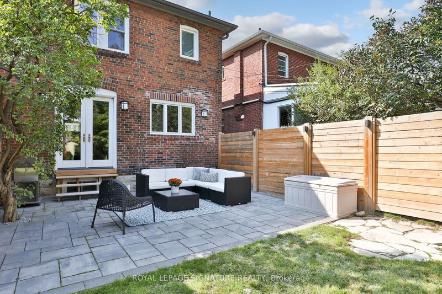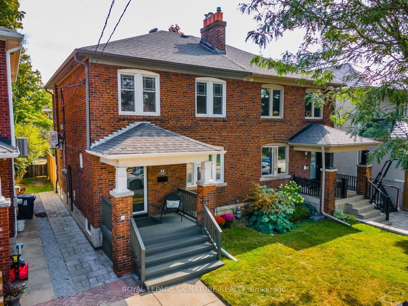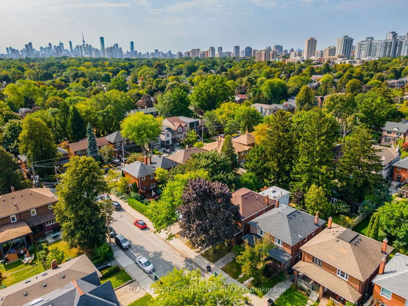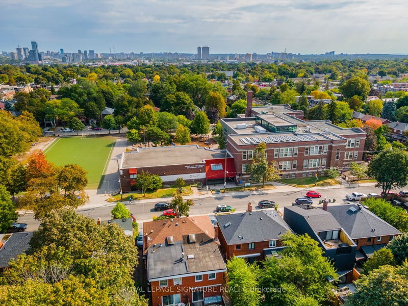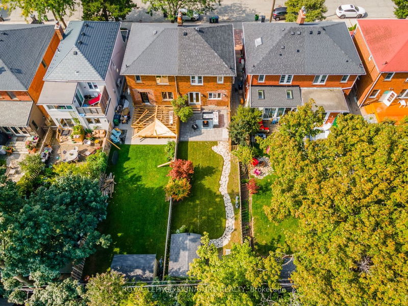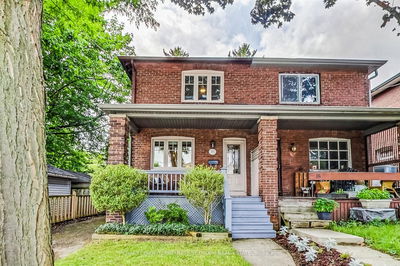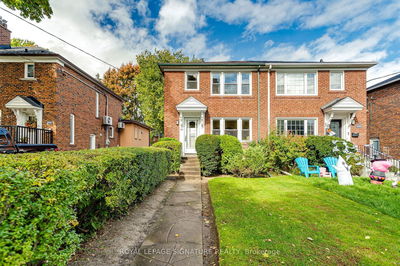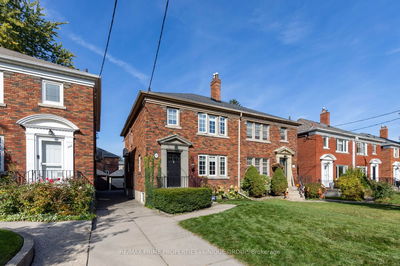Thrive on Thurston! Spectacular wide semi on a premium street in the highly sought-after Maurice Cody district and with Garden Suite potential to build a 1291 SQFT SECOND HOME ON THE PROPERTY! Sundrenched with natural light, this deceivingly spacious home boasts upgrades throughout. Open concept living w/ hardwood floors, pot lights, modern kitchen, breakfast bar, gas stove & pantry. Dine al fresco on the new stone patio with BBQ gas line. Enjoy the large yard & privacy fence w/ built-in lights, perfect for entertaining or letting the kids roam free. Meticulously maintained, roomy bedrooms (2 of 3 fit king-sized beds!) including Primary with double closet w/ built-ins. Newly renovated spa-inspired bathroom w/ heated floors, heated towel rack, flush glass shower (no step) & heated vanity mirror with defogger. Professionally finished bsmt is waterproofed with 3pc bathroom, cozy office (has a window!), rec room with new Berber carpeting and tons of storage.
Property Features
- Date Listed: Friday, September 22, 2023
- Virtual Tour: View Virtual Tour for 35 Thurston Road
- City: Toronto
- Neighborhood: Mount Pleasant East
- Full Address: 35 Thurston Road, Toronto, M4S 2V8, Ontario, Canada
- Living Room: Hardwood Floor, Fireplace, Pot Lights
- Kitchen: Hardwood Floor, Pantry, Breakfast Bar
- Listing Brokerage: Royal Lepage Signature Realty - Disclaimer: The information contained in this listing has not been verified by Royal Lepage Signature Realty and should be verified by the buyer.

