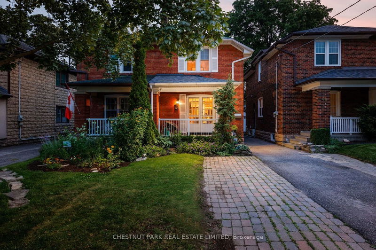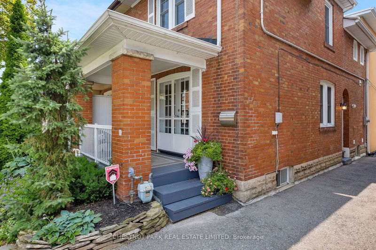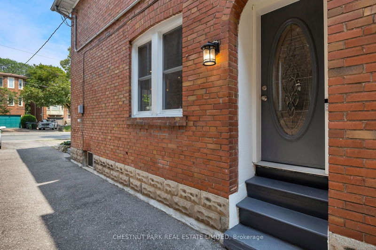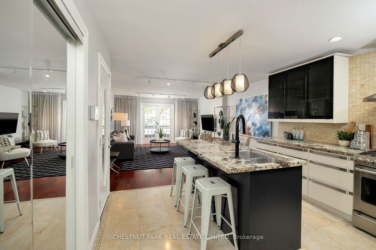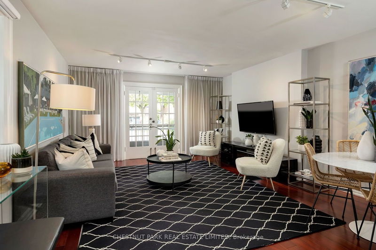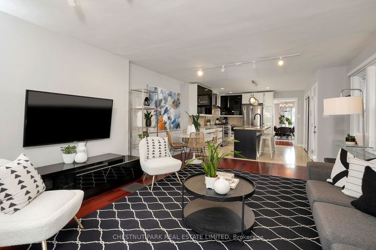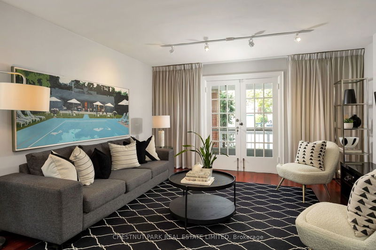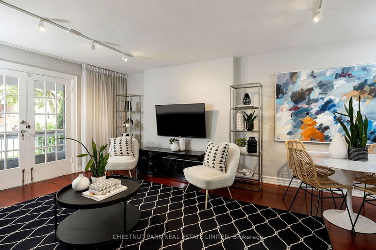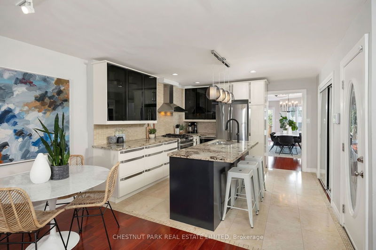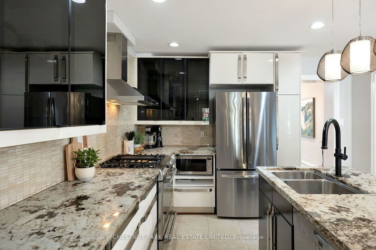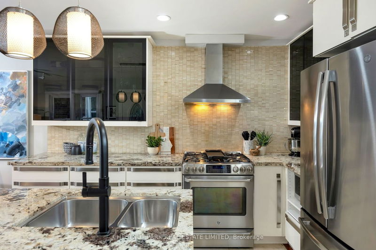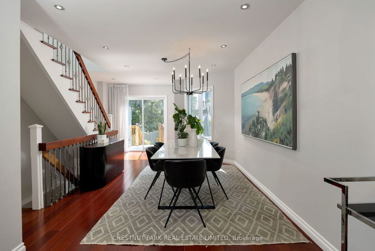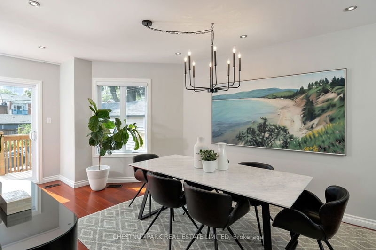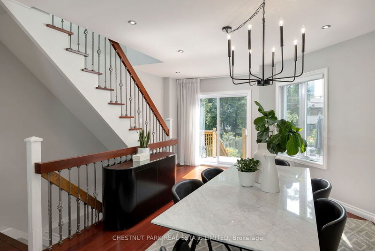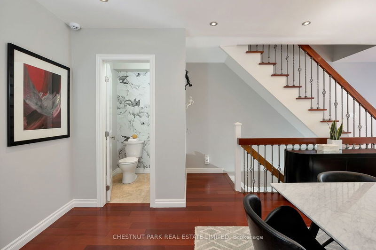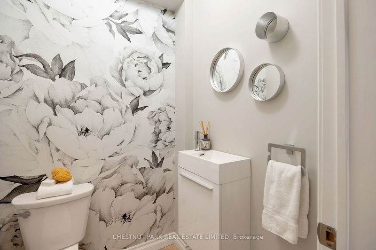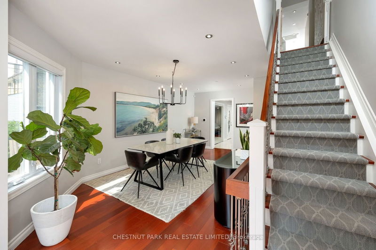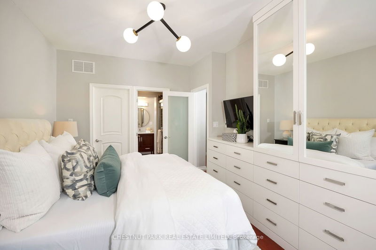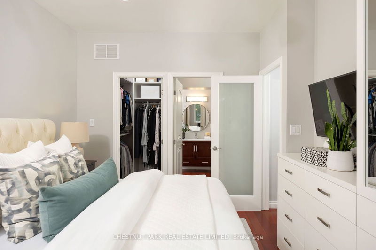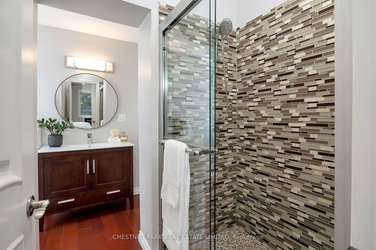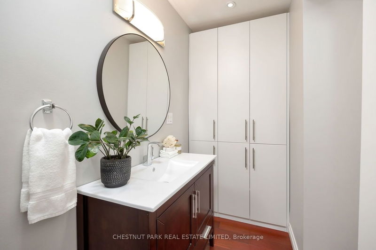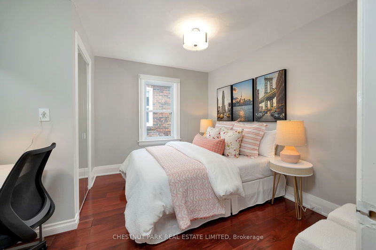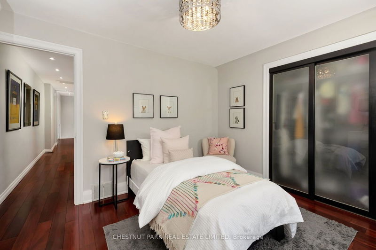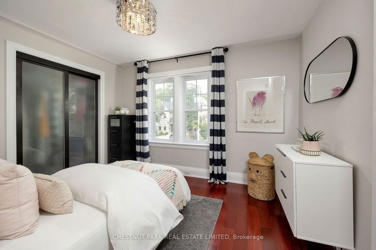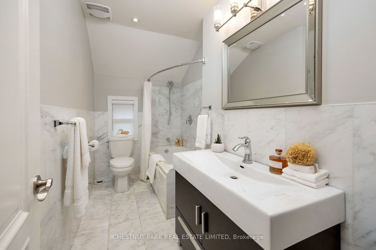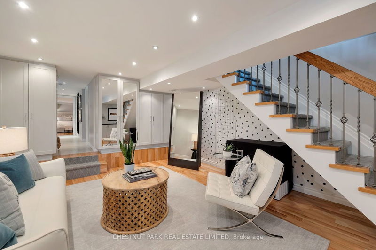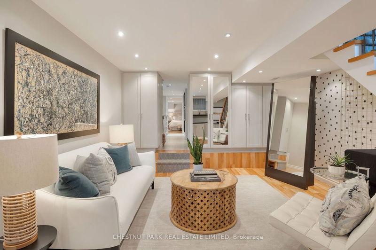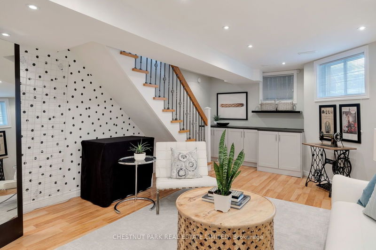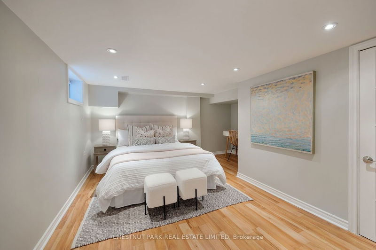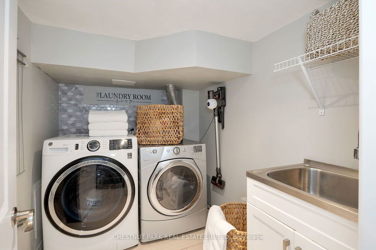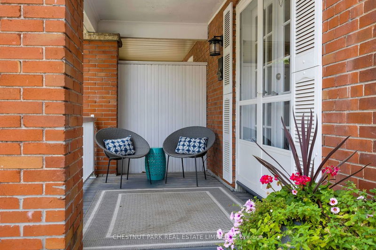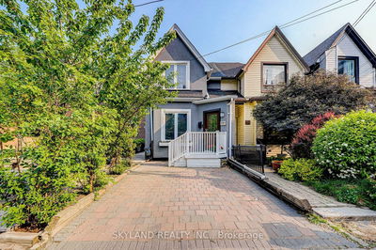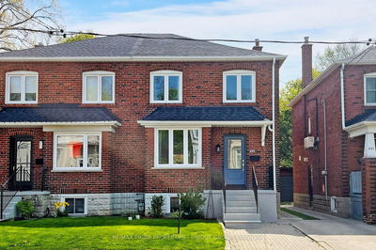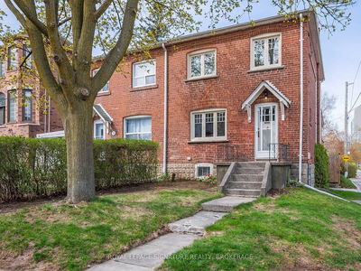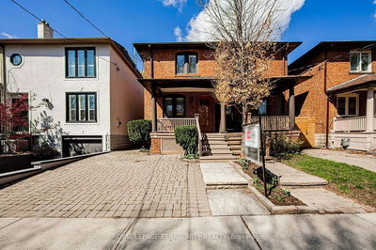Impressive 3+1 Bedroom, 4 Bathroom Semi On A 19 x 150 West Facing Lot In Sought After Maurice Cody School District. Situated Conveniently Between Bayview & Mt Pleasant And Steps To Transit, This Fully Renovated Home Features A Gorgeous Open Concept Main Floor W Incredible Flow Through A Large Combined Living/Dining Room, Modern Kitchen With Large 36" x 77" Centre Island, Stainless Steel Appliances & Breakfast Bar Seating, Main Floor Powder Room, Gorgeous Custom Built-Ins Throughout & Large 3 Storey Addition With Family Room Walk-Out To Oversized Rear Deck In Additional to Covered Front Porch Makes For Easy Indoor / Outdoor Living and Entertaining. 2nd Floor Features A King-Sized Primary Bedroom With Its Own Ensuite Bath & Walk-In Closet Plus 2 Additional Well Proportioned Bedrooms & 4 Piece Bathroom All With High Ceilings. The Lower Level Includes A Large Recreation Space W A Tall 7'6" Ceiling, Built-In Cabinets W/Mini Fridge And Separate Laundry Room & Nanny Suite W 3 Piece Bathroom.
Property Features
- Date Listed: Monday, July 17, 2023
- Virtual Tour: View Virtual Tour for 46 Petman Avenue
- City: Toronto
- Neighborhood: Mount Pleasant East
- Major Intersection: Mt Pleasant / Soudan / Bayview
- Full Address: 46 Petman Avenue, Toronto, M4S 2S8, Ontario, Canada
- Living Room: Hardwood Floor, Open Concept, W/O To Porch
- Kitchen: Modern Kitchen, Centre Island, Stainless Steel Appl
- Family Room: Sliding Doors, W/O To Yard, Hardwood Floor
- Listing Brokerage: Chestnut Park Real Estate Limited - Disclaimer: The information contained in this listing has not been verified by Chestnut Park Real Estate Limited and should be verified by the buyer.

