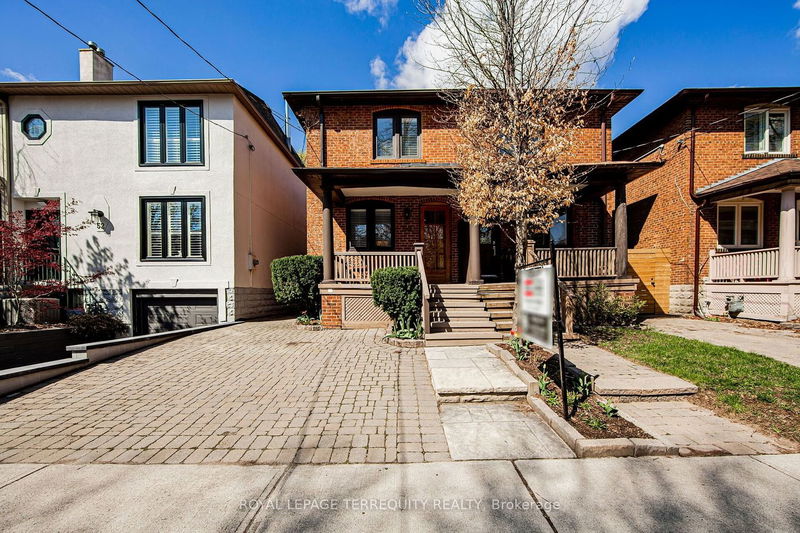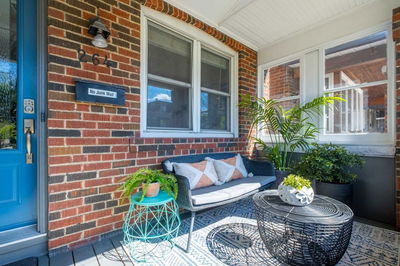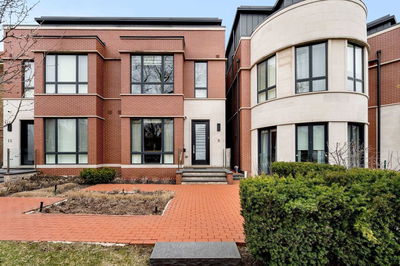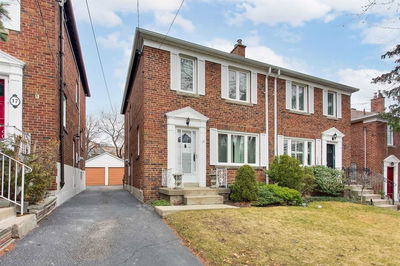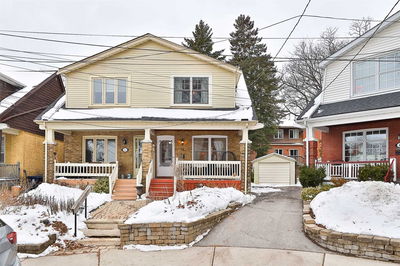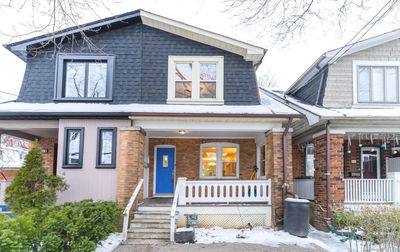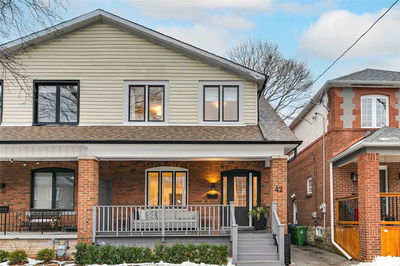Live the Good Life In Highly Sought After Davisville Village at Mount Pleasant & Eglinton! Beautifully Maintained & Spacious 2 Storey, 3 Bedroom & 2 Bathroom Family Home Features a Newly Renovated Modern Kitchen & Family Room That Opens Out to the Patio & Private Backyard. Tasteful Interiors With Wood Flooring Throughout The Main & Second Levels. Fully Finished Basement with Walk Out + Recreation Room & Fourth Bedroom. Extra Large Primary Bedroom Suite + Generously Sized Secondary Bedrooms. Open Concept Living & Dining Room With Vintage Fireplace Facade (Non Operational). Convenient Legal Front Pad Parking Included + An Extra Deep 150 Foot Lot. Fantastic Neighbourhood In a very Good School District Within Steps of Shops, Restaurants, Shopping, Eglinton LRT, Transit & Subway Closeby. This Is North Toronto Living At Its Best! Open House Saturday & Sunday April 29/30 2-4pm.
Property Features
- Date Listed: Thursday, April 27, 2023
- Virtual Tour: View Virtual Tour for 54 Taunton Road
- City: Toronto
- Neighborhood: Mount Pleasant East
- Major Intersection: Mount Pleasant/Eglinton
- Full Address: 54 Taunton Road, Toronto, M4S 2P1, Canada
- Living Room: Open Concept, Combined W/Dining, Hardwood Floor
- Kitchen: Stone Counter, Centre Island, Breakfast Bar
- Family Room: Hardwood Floor, W/O To Patio, W/O To Yard
- Listing Brokerage: Royal Lepage Terrequity Realty - Disclaimer: The information contained in this listing has not been verified by Royal Lepage Terrequity Realty and should be verified by the buyer.

