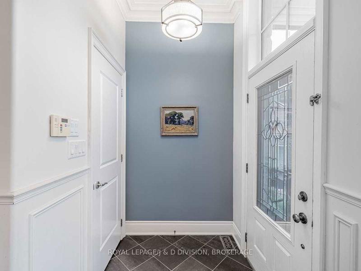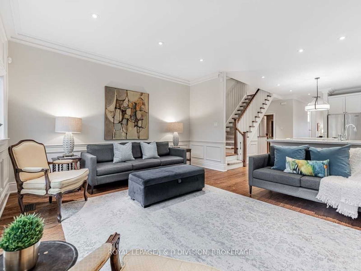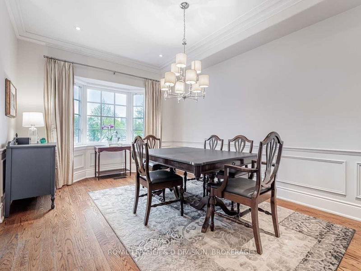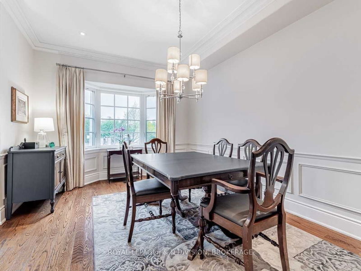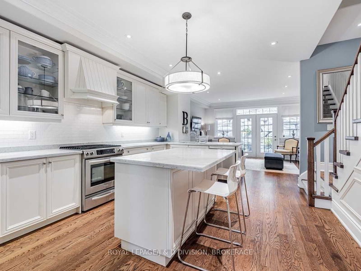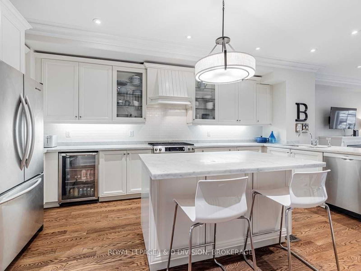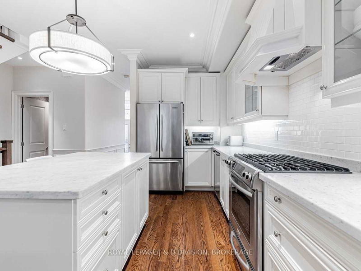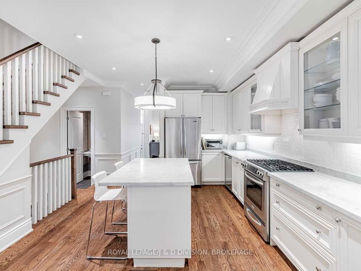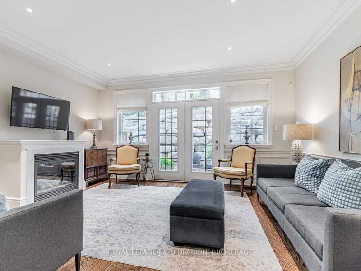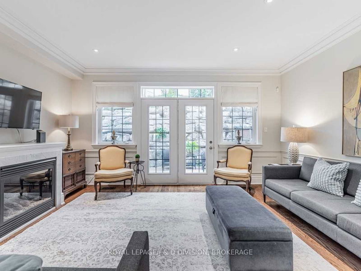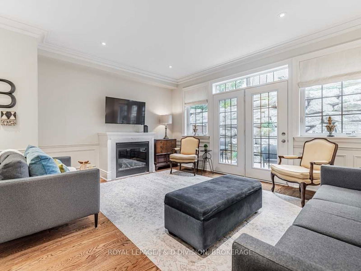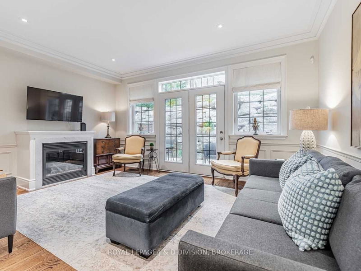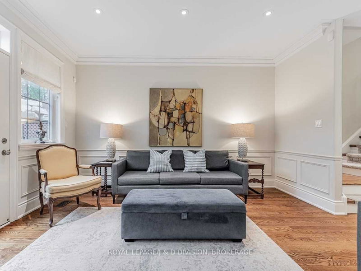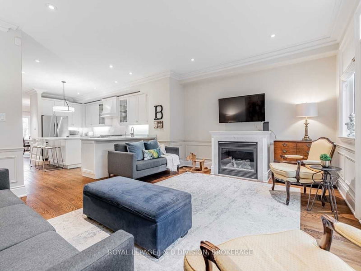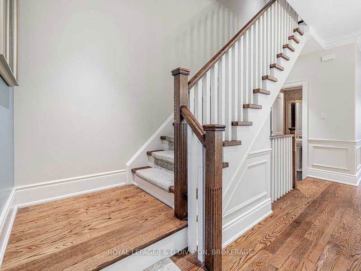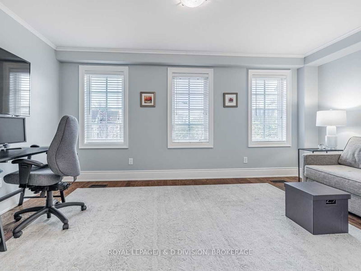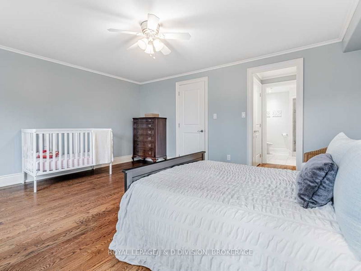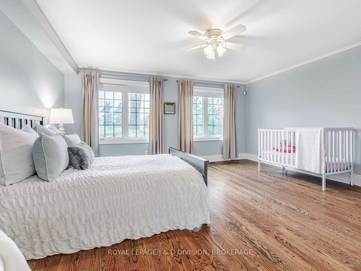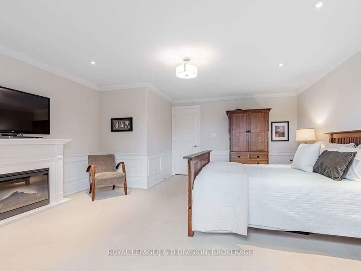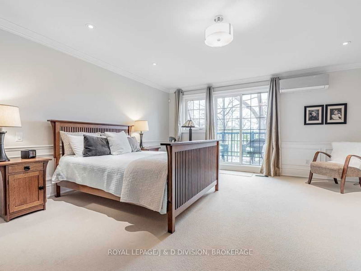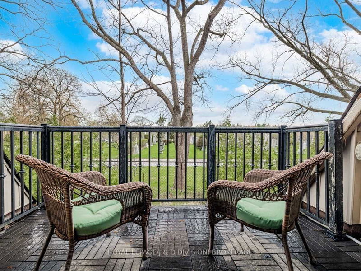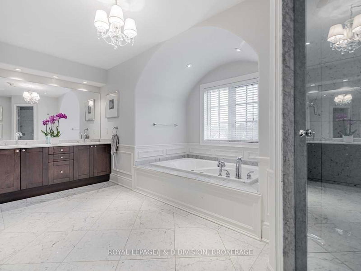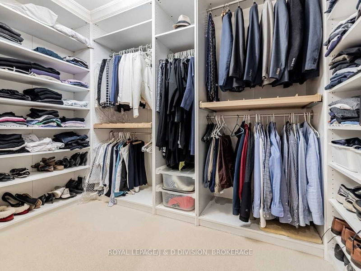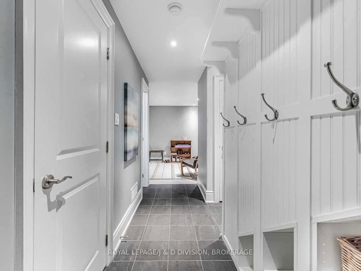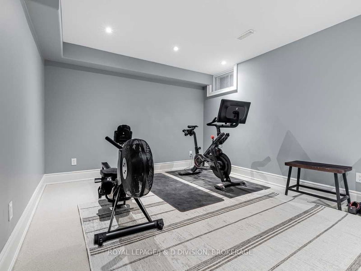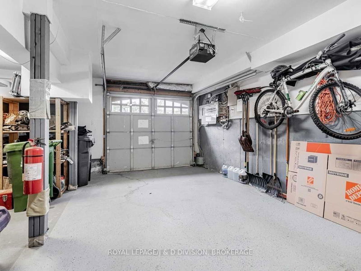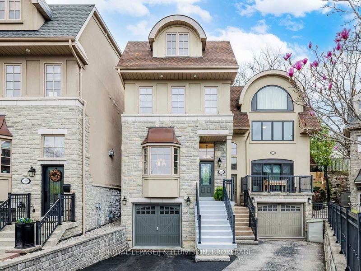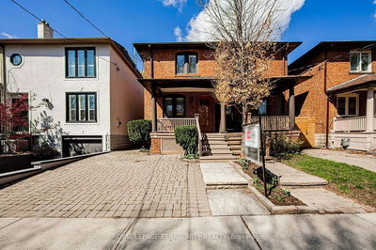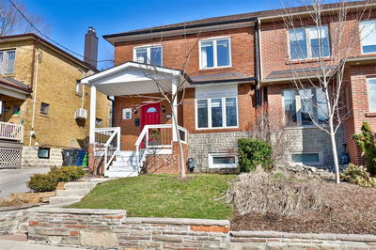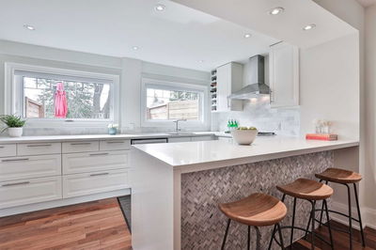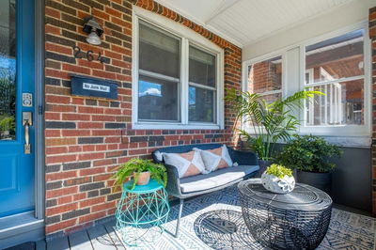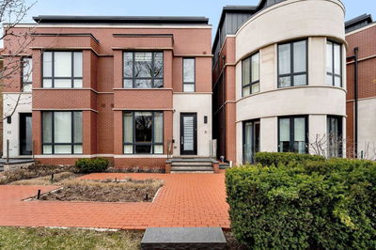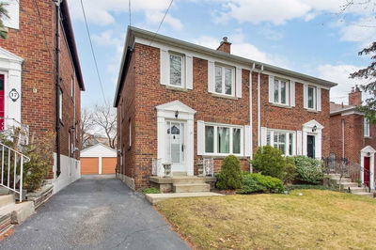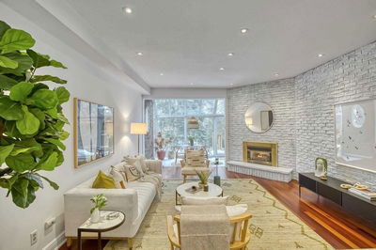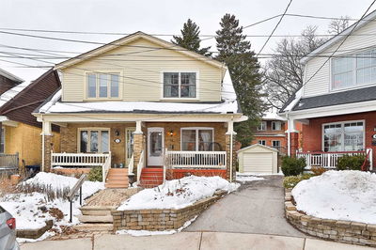Tranquil Enclave In Sherwood Park With Great Neighbours, No Traffic, No Noise! Quality Built And Meticulously Cared For!, Gorgeous Hardwood/Marble/Crown Mouldings/High Ceilings, Approximately 2,700 Sq Ft. 3 Very Large Bedrooms/5 Baths (Two Bedrooms W/ Ensuite). Second Floor Laundry ! Just Perfect For A Growing Family, Or Downsizing. Phenomenal Storage Includes Extra Width In Garage, (Bins/Bikes), Walk-In Closets, Built-Ins. Direct Entry From Garage To House, Rec/Work Out Room With 3 Piece Bath In Lower Level. Northlea School/Leaside And Northern (Tdsb Source)
Property Features
- Date Listed: Tuesday, April 25, 2023
- Virtual Tour: View Virtual Tour for 24A Corinth Gdns
- City: Toronto
- Neighborhood: Mount Pleasant East
- Major Intersection: Mt Pleasant And Bayview
- Full Address: 24A Corinth Gdns, Toronto, M4P 2N5, Ontario, Canada
- Family Room: Open Concept, Gas Fireplace, Hardwood Floor
- Living Room: Combined W/Family, Walk-Out, Hardwood Floor
- Kitchen: Centre Island, Breakfast Bar, Stainless Steel Appl
- Listing Brokerage: Royal Lepage/J & D Division, Brokerage - Disclaimer: The information contained in this listing has not been verified by Royal Lepage/J & D Division, Brokerage and should be verified by the buyer.

