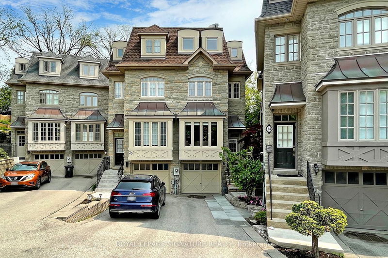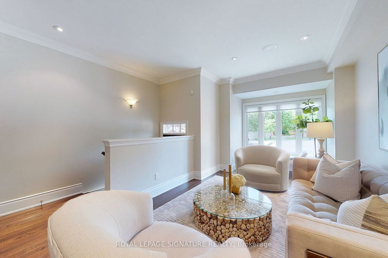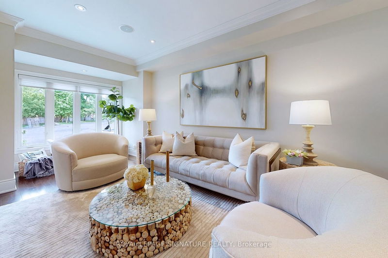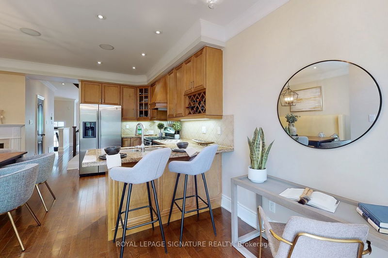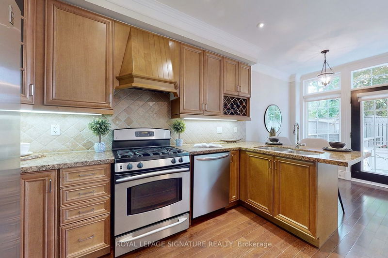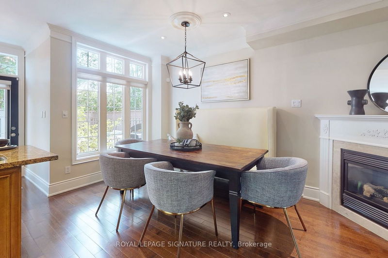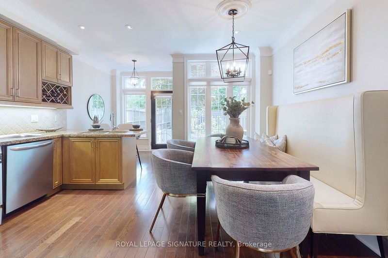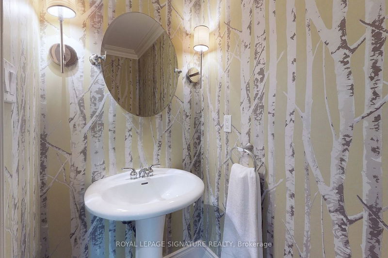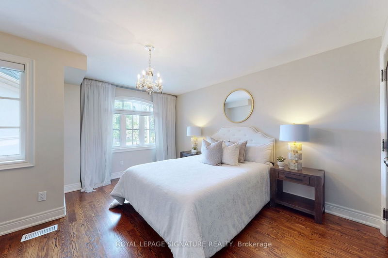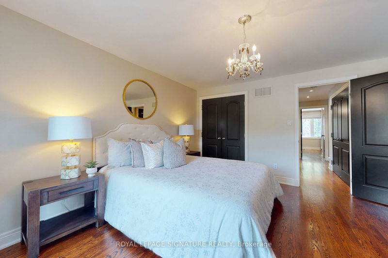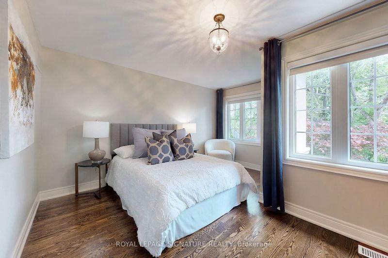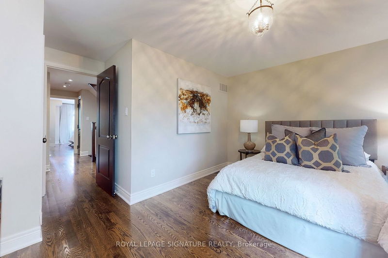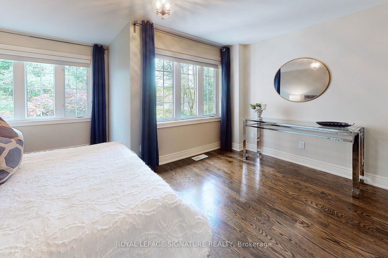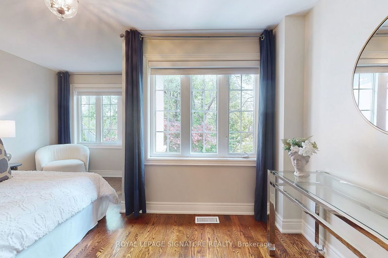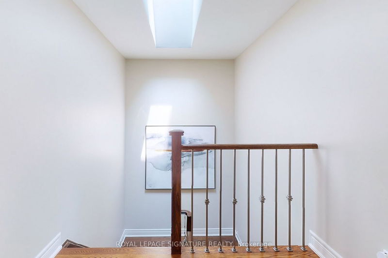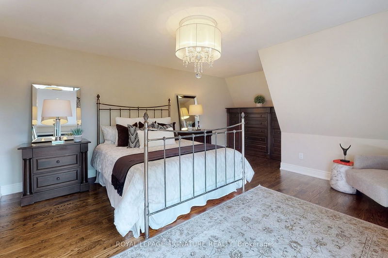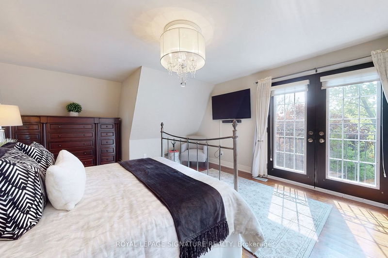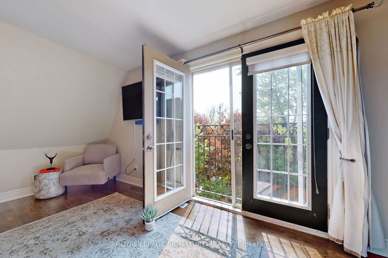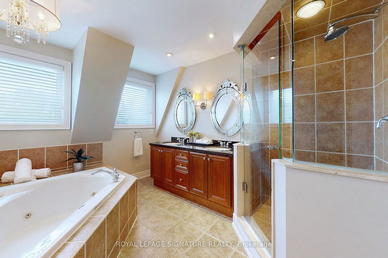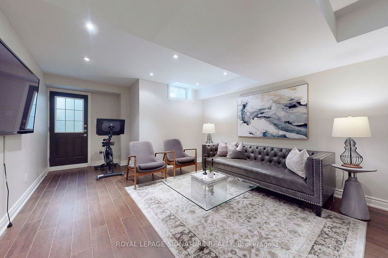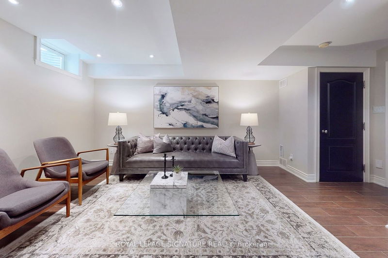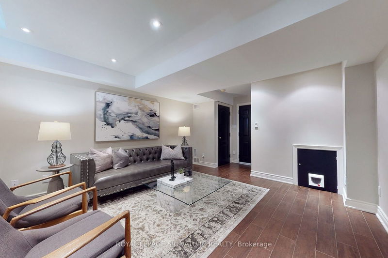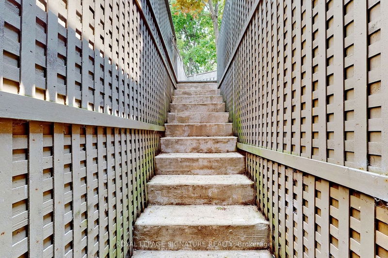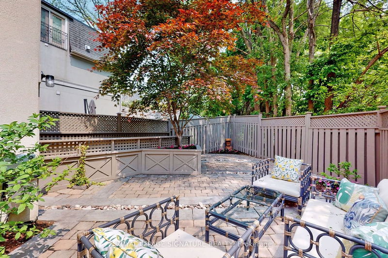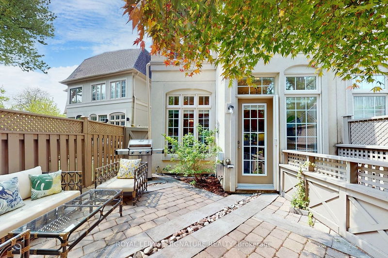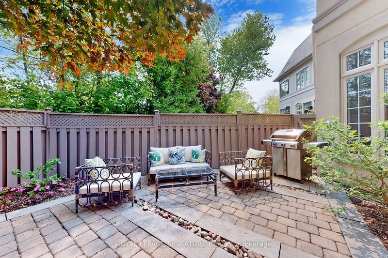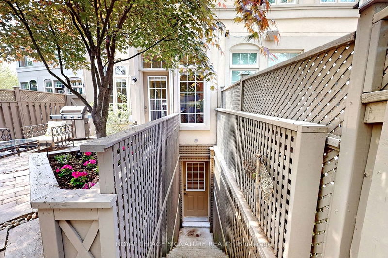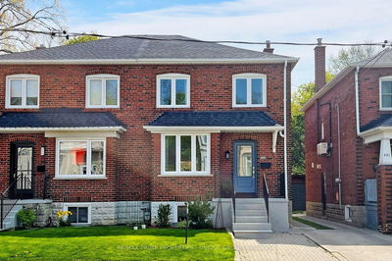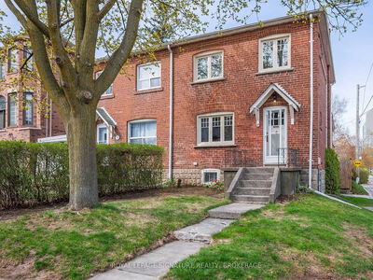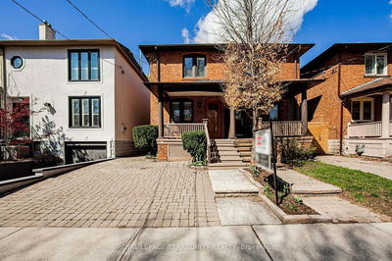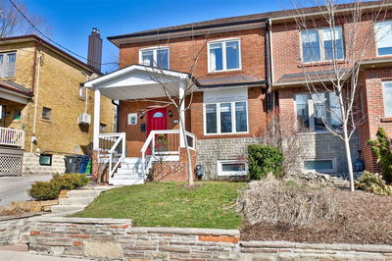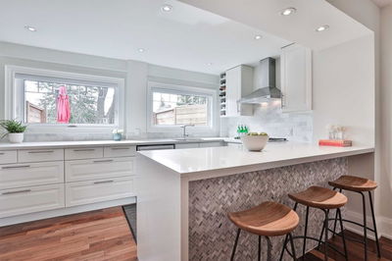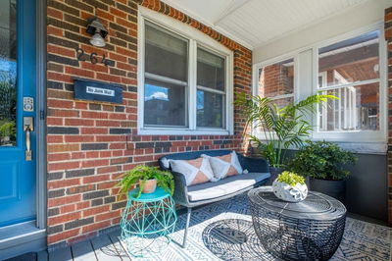Welcome To 32 Corinth Gardens In The Desirable Northlea School District. This Stunning 3-Storey 3 Bedroom, 3 Bathroom Semi-Detached Home On A Quiet Cul-De-Sac In One Of Midtown's Most Coveted Neighbourhoods Is Sure To Impress. A Rare Offering With Over 2000 Sq Ft Of Above Grade Premium Living Space. Living, Dining, Kitchen W/ Gas Fireplace & Walk Out To Gorgeous Landscaped Patio. Enjoy Your Morning Coffee, Family Bbqs, Or Entertaining With Friends In Your Private Outdoor Oasis Complete With Gas Line & Gardens With Irrigation & Lighting. A Bonus Powder Room Round Out This Fantastic Main Level. 2nd Floor With 2 Large Bdrms, 4 Pc Bath, Laundry & Extra Storage. 3rd Floor Primary Retreat W/Skylight, Juliette Balcony, Walk In Closet & 5 Pc Ensuite. Lower Level Features A Family Room W/ Heated Floor, Walk Up To Back Patio & Direct Access To Garage. Amazing Location Steps To Great Schools , Parks (Sherwood, Sunnybrook), Shopping & Restaurants (Mt Pleasant/ Bayview/Yonge & Eglinton)
Property Features
- Date Listed: Tuesday, May 23, 2023
- Virtual Tour: View Virtual Tour for 32 Corinth Gdns
- City: Toronto
- Neighborhood: Mount Pleasant East
- Full Address: 32 Corinth Gdns, Toronto, M4P 2N5, Ontario, Canada
- Living Room: Pot Lights, Crown Moulding, Hardwood Floor
- Kitchen: Granite Counter, Stainless Steel Appl, W/O To Patio
- Listing Brokerage: Royal Lepage Signature Realty - Disclaimer: The information contained in this listing has not been verified by Royal Lepage Signature Realty and should be verified by the buyer.

