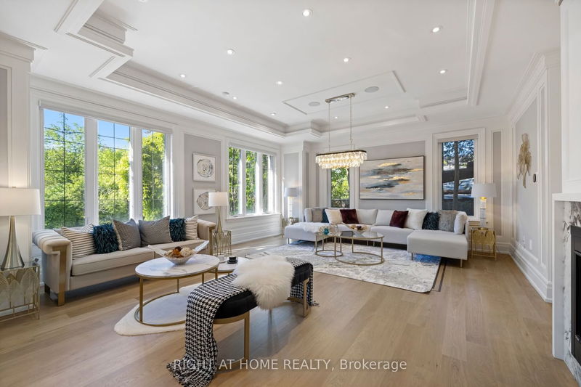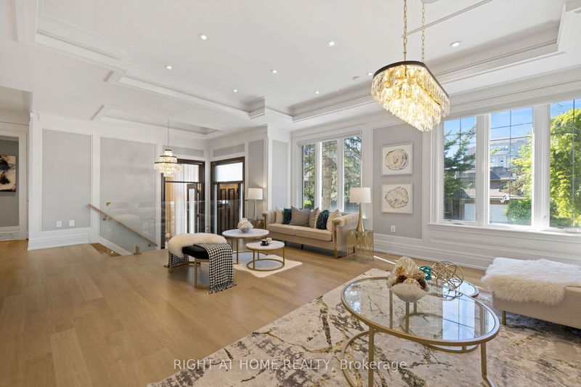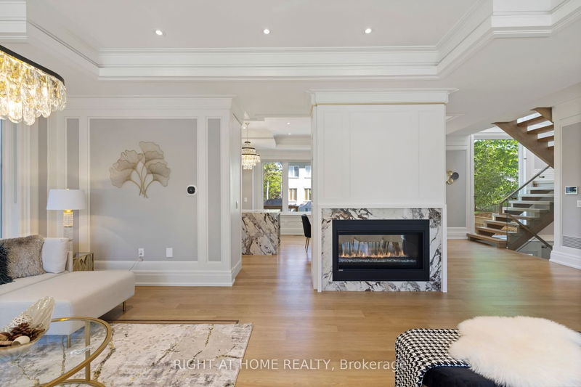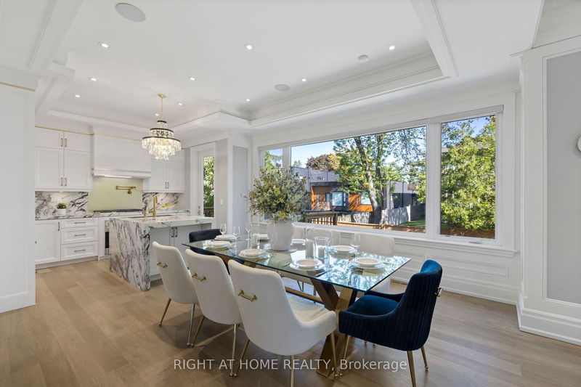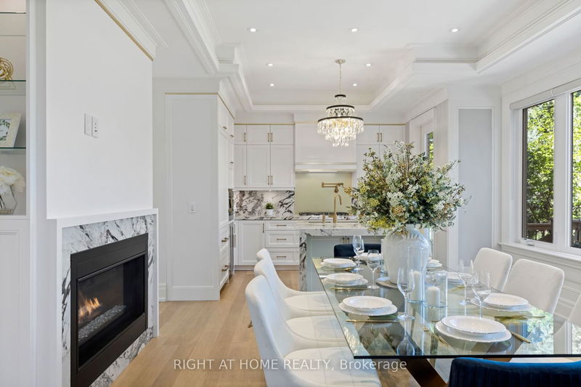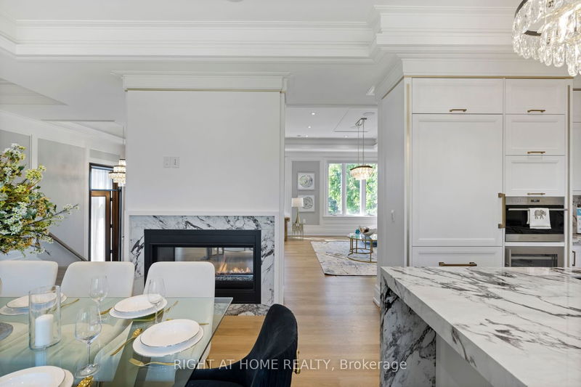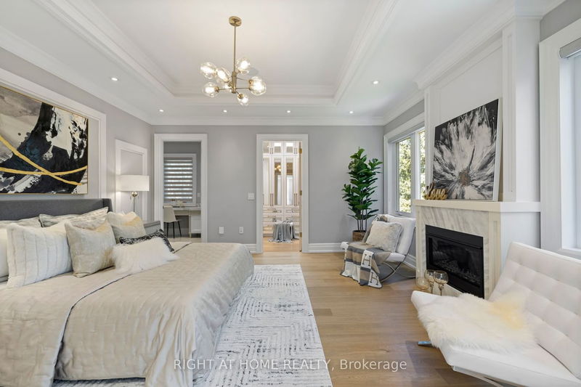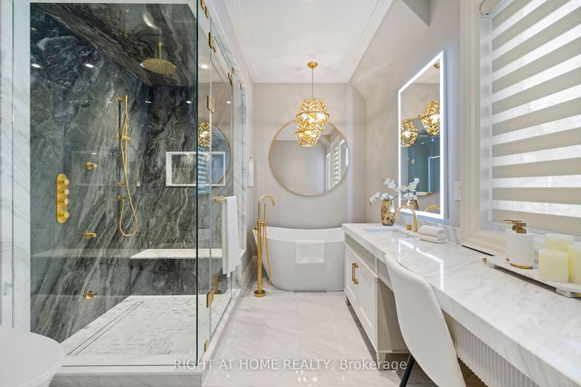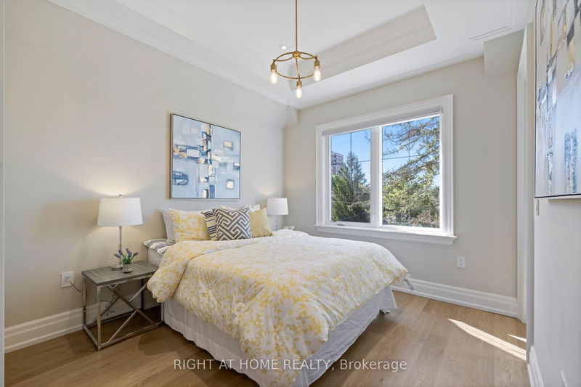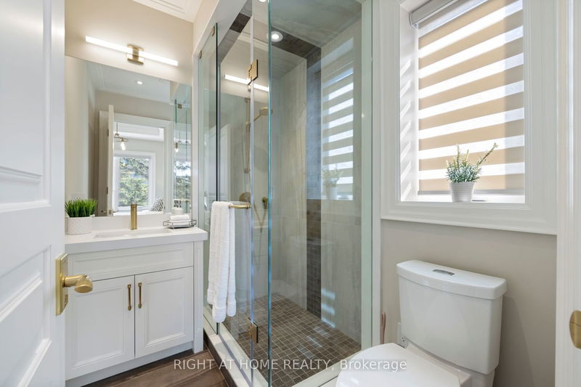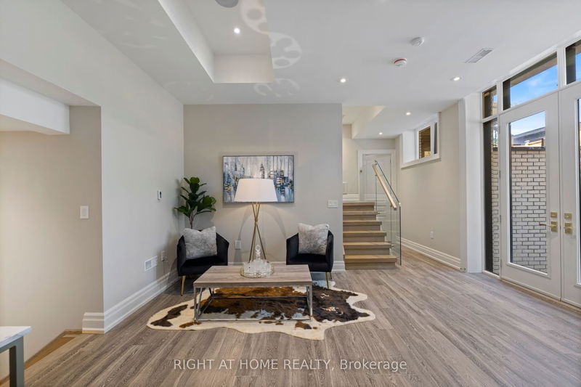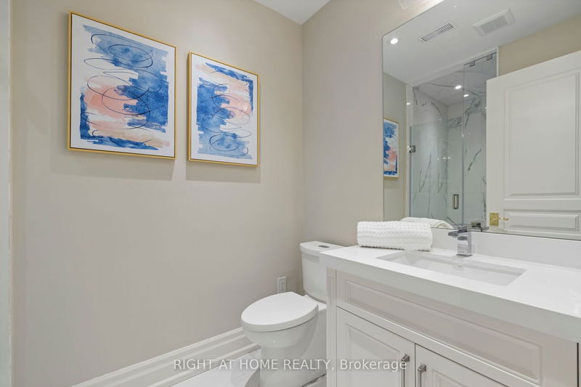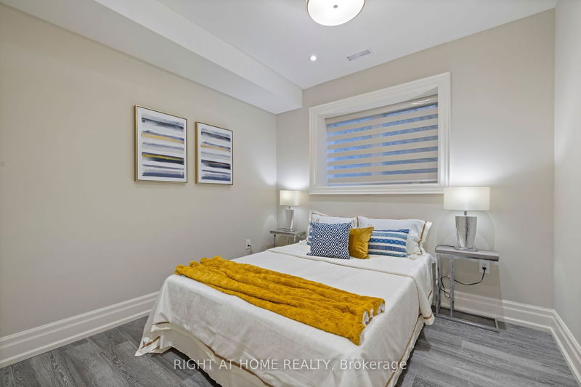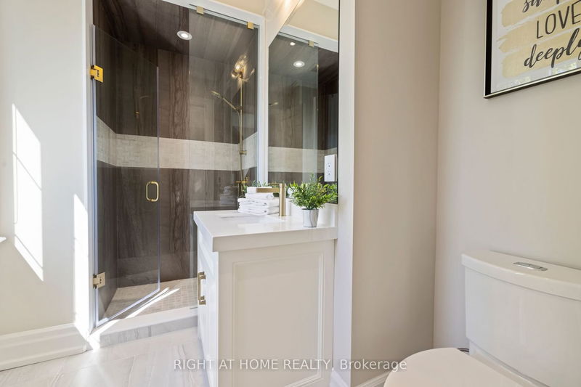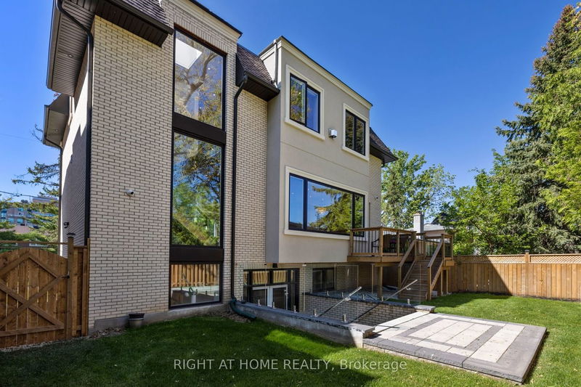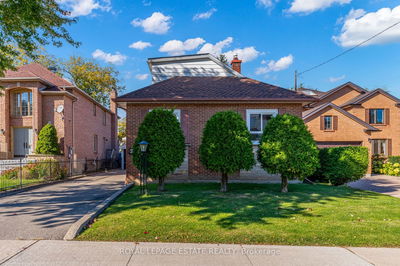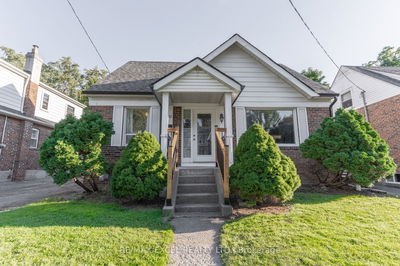Willowdale East Community Rare One Year New Custom-Build Home. Luxurious Design With Modern Open Concept. Over 3000 Sqft Living Space. 4 Bedrooms 5 Bathrooms 2 Kitchens. Separate Walk-Up Entrance From Lower Level. Top Quality Natural Stone Exterior And Interior Throughout. White Oak Hardwood Floor And Italian Marble/Granite. Italian Faucets And Vanity. Designer Brand Chandeliers And Light Fixtures. Large Double-Sided Gas Fireplace In Living Room. Gas Fireplace In Primary Bedroom. 2 Skylights. High Ceilings 11' Lower Lever, 10' Main And 10' 2nd Floor. Heated Flooring Entire Lower Level And 3 Ensuite On 2nd Floor. Hunter Douglas Blinds And European Imported Draperies. Stone Interlock Patios Front And Backyard. Wood Deck And Fenced Yard.
Property Features
- Date Listed: Tuesday, September 26, 2023
- City: Toronto
- Neighborhood: Willowdale East
- Major Intersection: Bayview/Sheppard
- Living Room: 2 Way Fireplace, Combined W/Dining, Hardwood Floor
- Family Room: 2 Way Fireplace, Open Concept, Hardwood Floor
- Kitchen: B/I Appliances, Marble Counter, W/O To Deck
- Listing Brokerage: Right At Home Realty - Disclaimer: The information contained in this listing has not been verified by Right At Home Realty and should be verified by the buyer.




