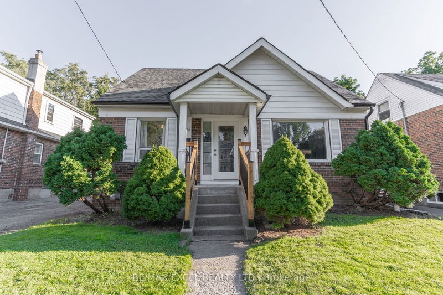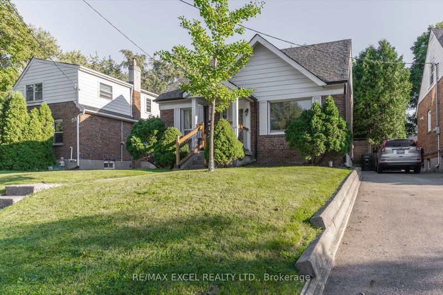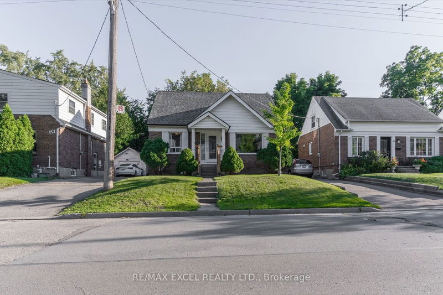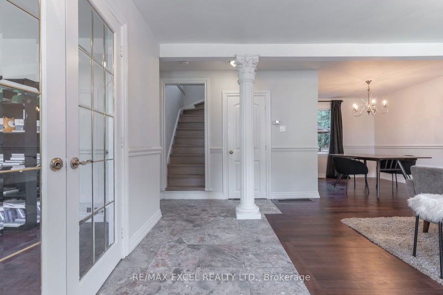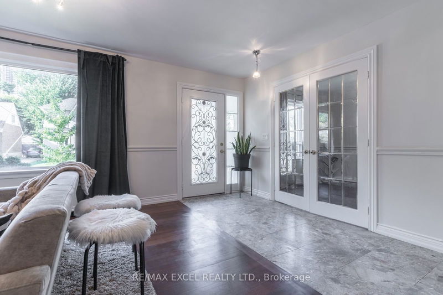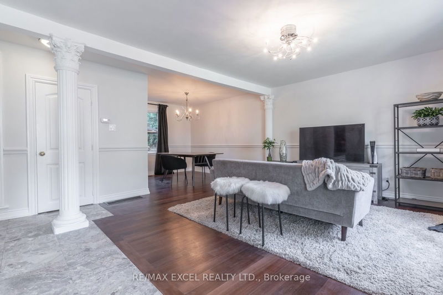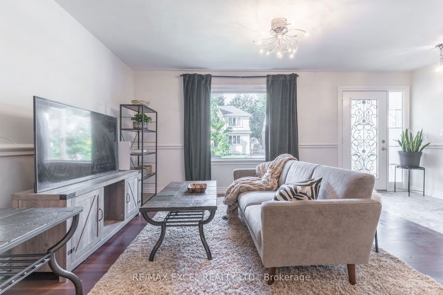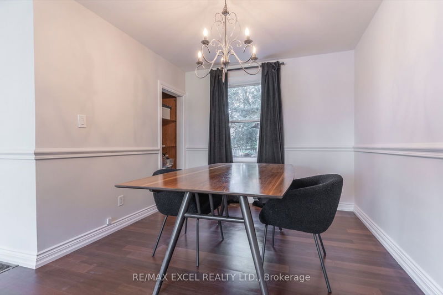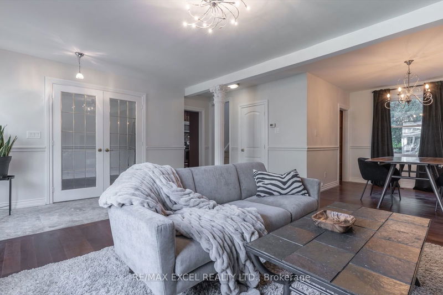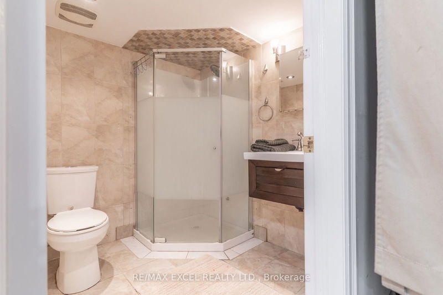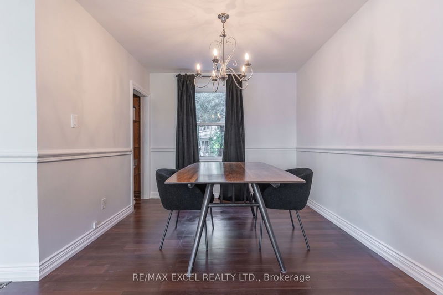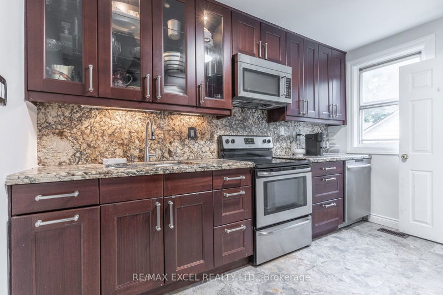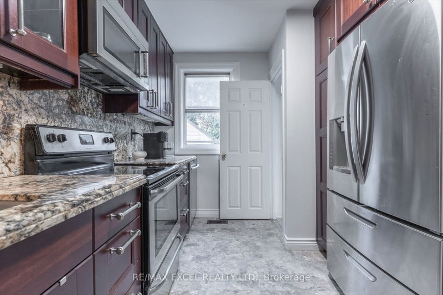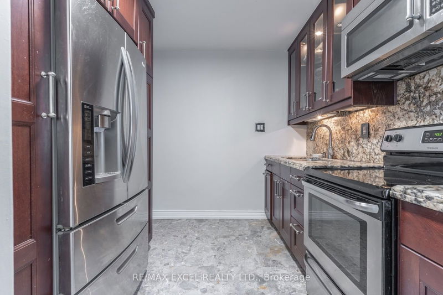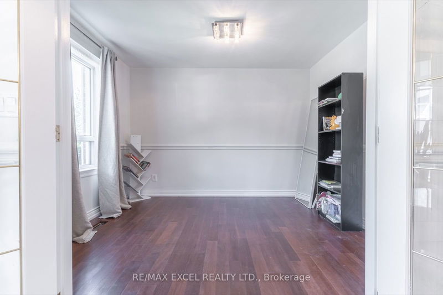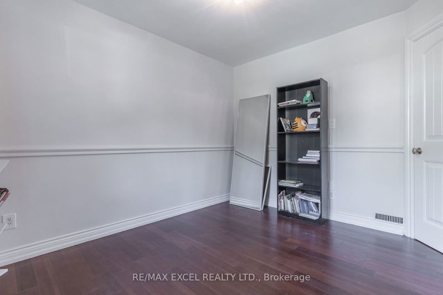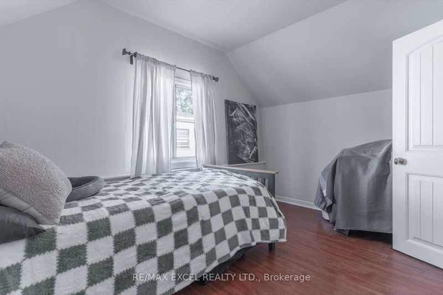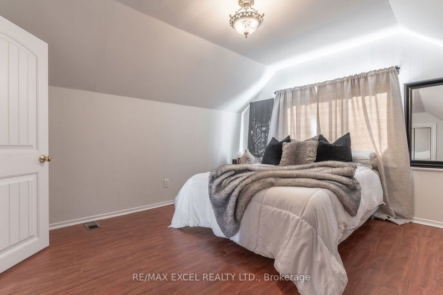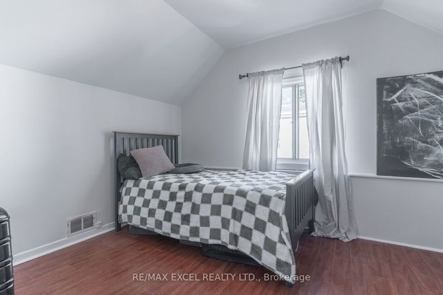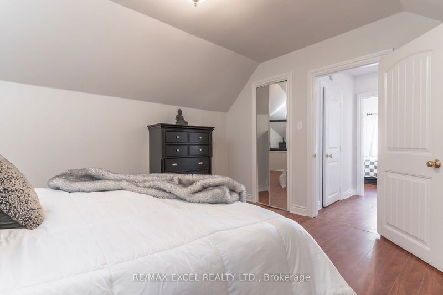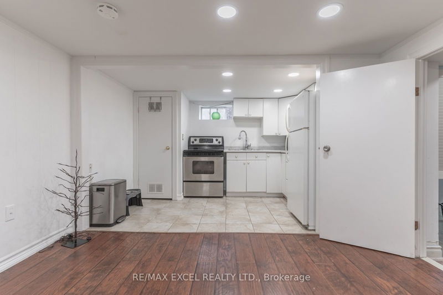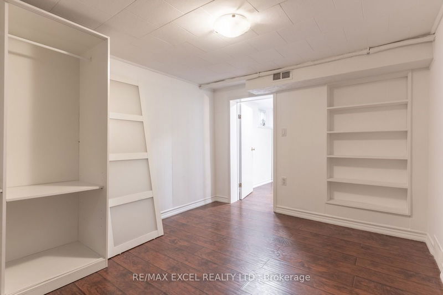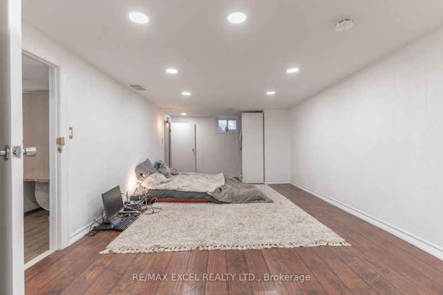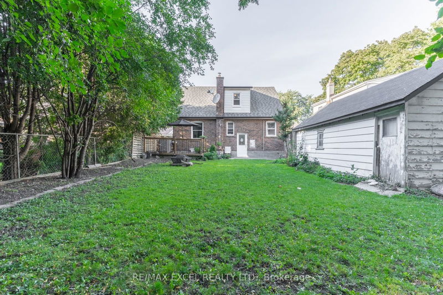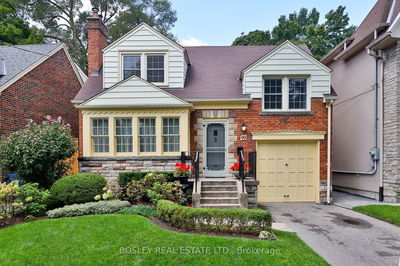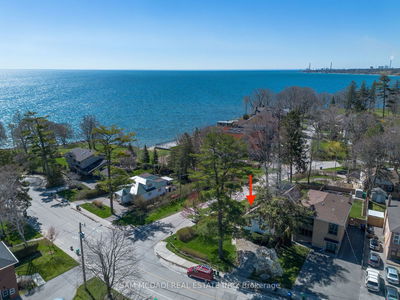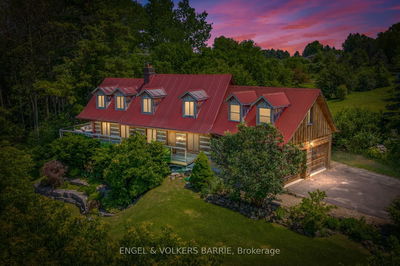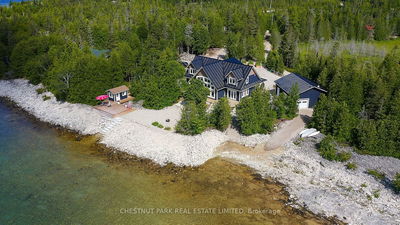Amazing Location! Welcome to this beautifully upgraded 3+1 bedroom home, set on prestigious neighborhood. The home offers a sunlit livingroom with large windows, flling the space with natural light, new paint new stairs new roof, Basement apartment with separate entrance andextra income. Excellent LARGE Backyard And 2 Separate Entrances. Don't Miss the Chance to See this Unique Family Home That ProvidesMultiple Investment Opportunities!
Property Features
- Date Listed: Thursday, October 10, 2024
- Virtual Tour: View Virtual Tour for 47 Anndale Drive
- City: Toronto
- Neighborhood: Willowdale East
- Major Intersection: YONGE & SHEPPARD
- Full Address: 47 Anndale Drive, Toronto, M2N 2W9, Ontario, Canada
- Living Room: Combined W/Dining, Hardwood Floor
- Kitchen: Modern Kitchen, Ceramic Floor
- Living Room: Laminate
- Listing Brokerage: Re/Max Excel Realty Ltd. - Disclaimer: The information contained in this listing has not been verified by Re/Max Excel Realty Ltd. and should be verified by the buyer.

