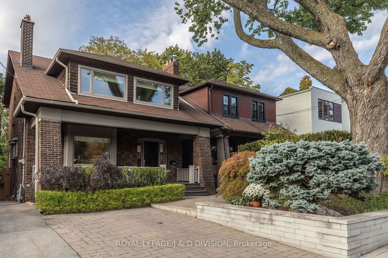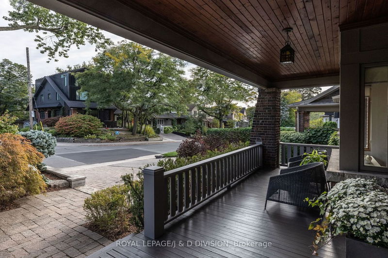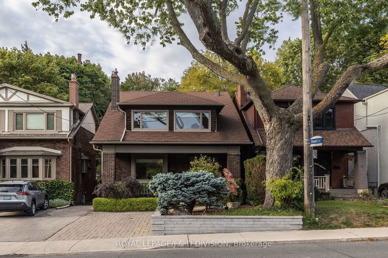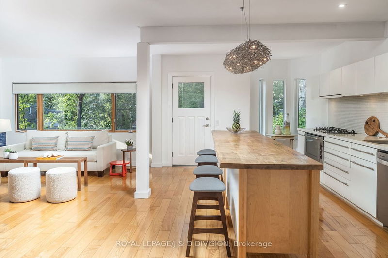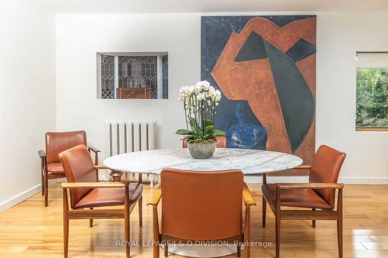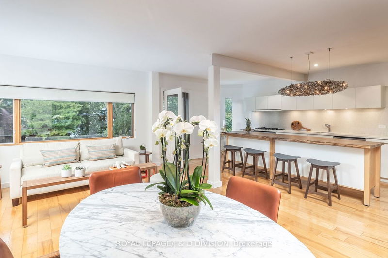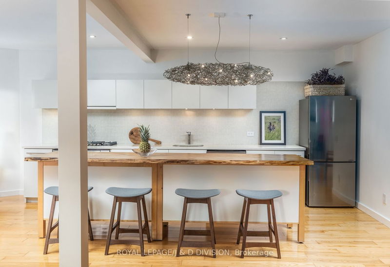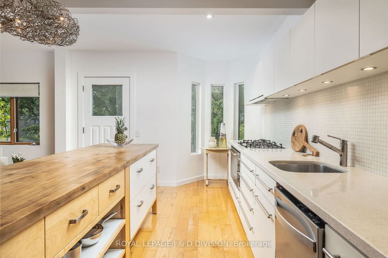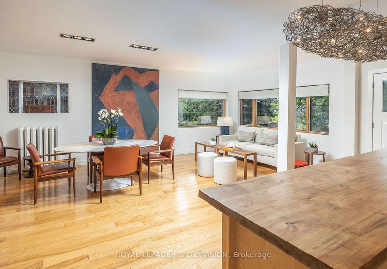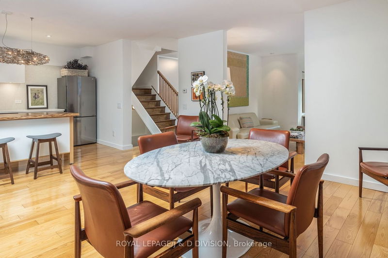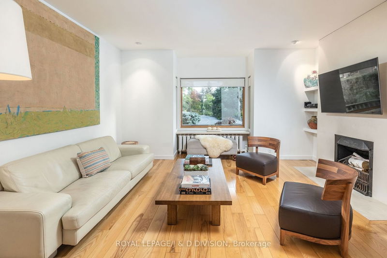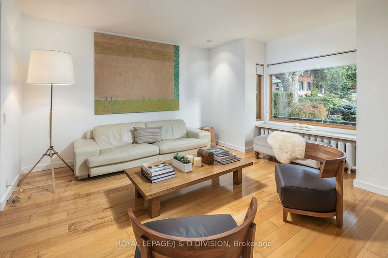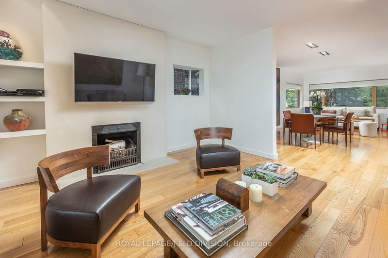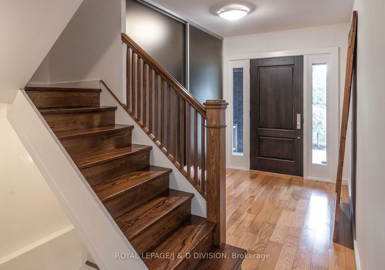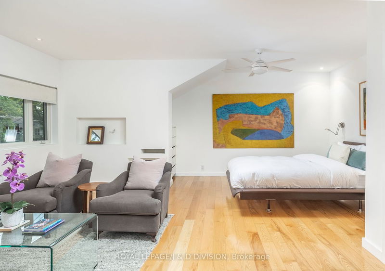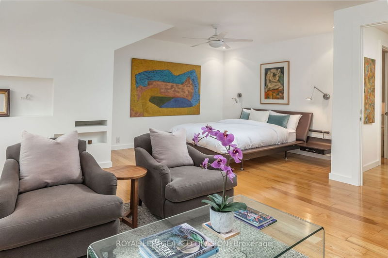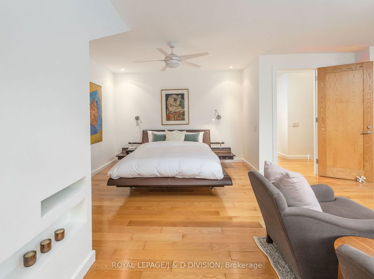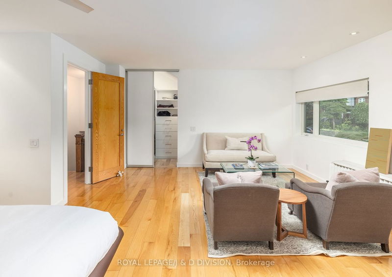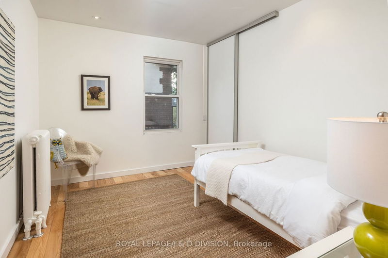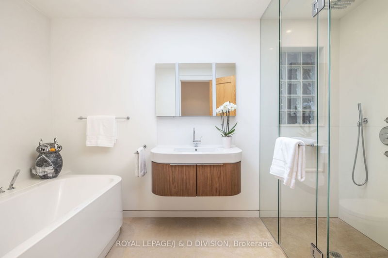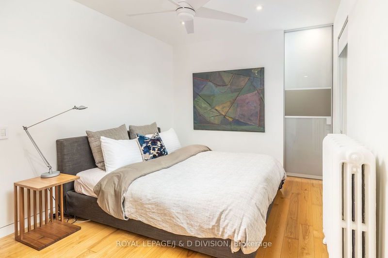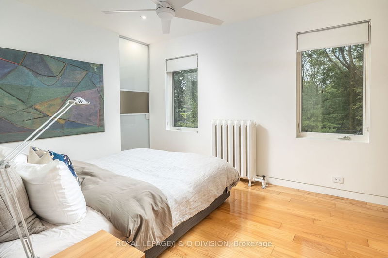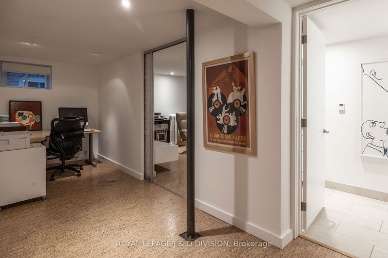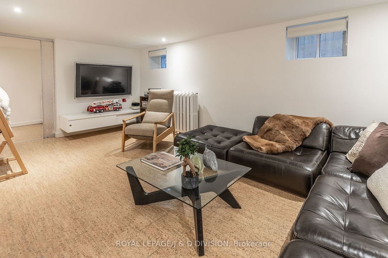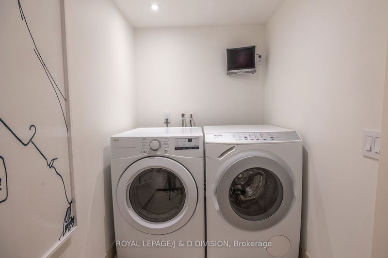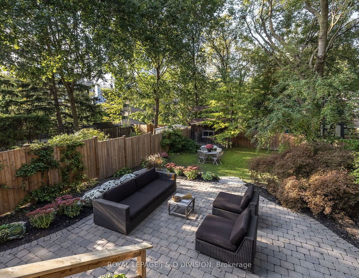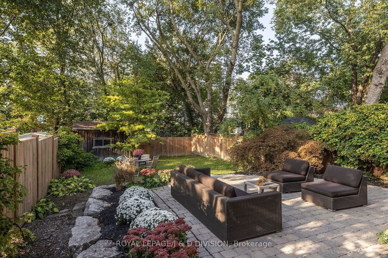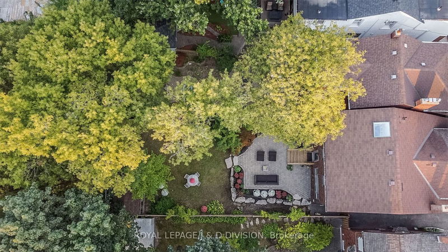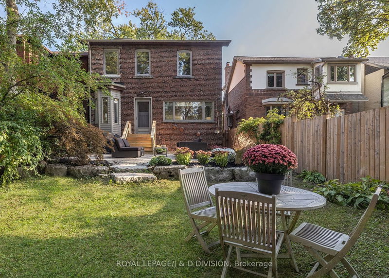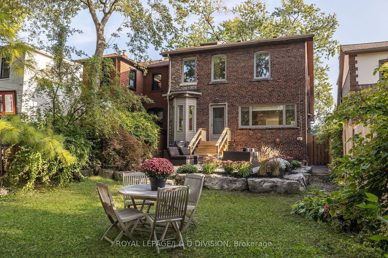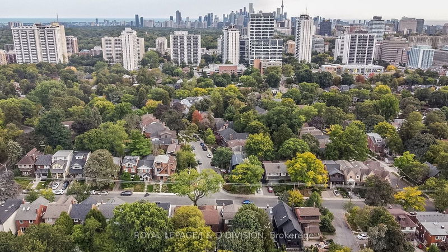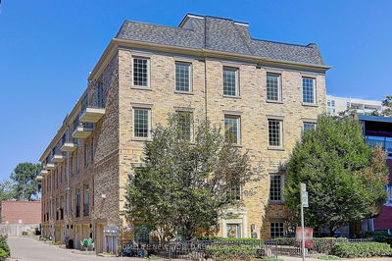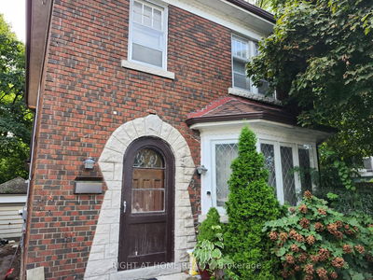WOW! A rare find in Mid-Town Toronto. This arts and crafts home is beautifully situated on an exceptionally wide 32.5' and deep 126' lot with a large inviting front porch. The open concept main floor offers a rare family room, with spacious and bright rooms. A cool contemporary aesthetic throughout the house. The second floor features a master with sitting area, this was formerly two bedrooms that have been combined, a beautiful four-piece washroom with heated floors, glass enclosed shower, large soaker tub, and skylight. One of the other two bedrooms has a three-piece ensuite and enjoys beautiful views over the garden. The lower level features a recreation room, a home office area, and laundry room. All of the closets in the house have custom built-ins, and there is incredible storage in the front foyer as you enter, and a mudroom with side entrance. Very private rear gardens with a mature canopy of trees.
Property Features
- Date Listed: Thursday, September 28, 2023
- Virtual Tour: View Virtual Tour for 86 Manor Road E
- City: Toronto
- Neighborhood: Mount Pleasant West
- Major Intersection: Yonge St / Mount Pleasant Rd
- Full Address: 86 Manor Road E, Toronto, M4S 1P8, Ontario, Canada
- Living Room: Hardwood Floor, Centre Island, Breakfast Bar
- Family Room: Hardwood Floor, Picture Window, Recessed Lights
- Living Room: Hardwood Floor, Fireplace, Bay Window
- Listing Brokerage: Royal Lepage/J & D Division - Disclaimer: The information contained in this listing has not been verified by Royal Lepage/J & D Division and should be verified by the buyer.

