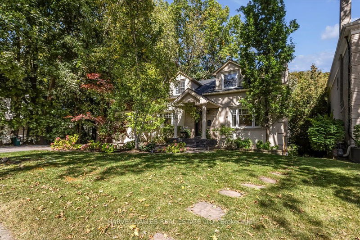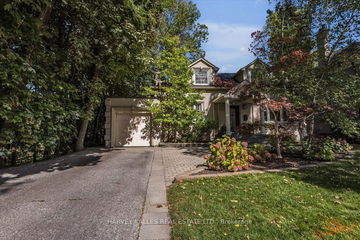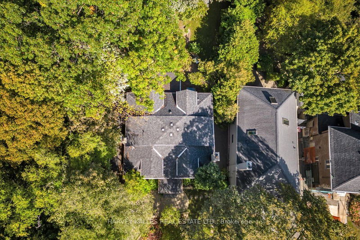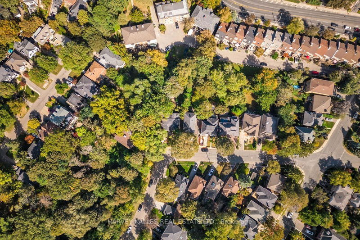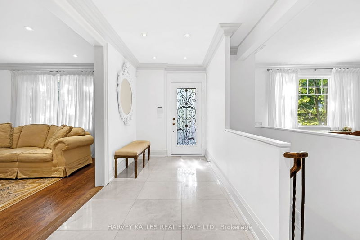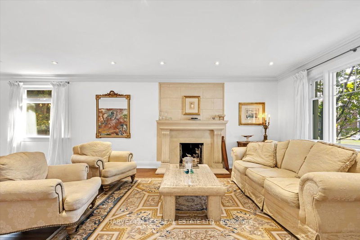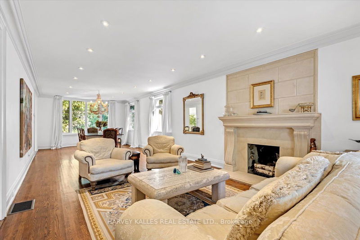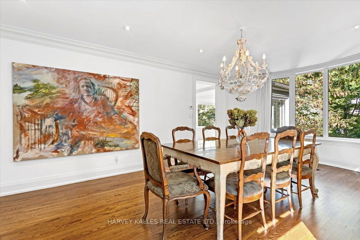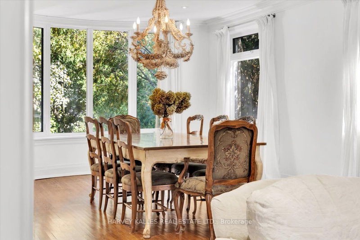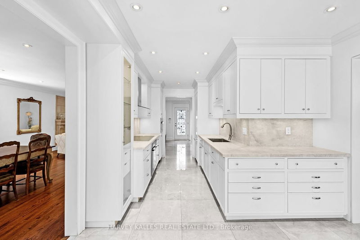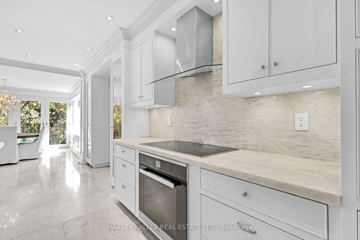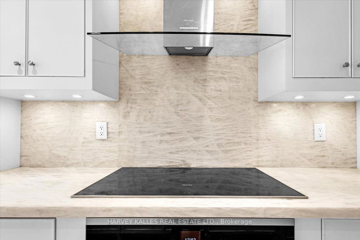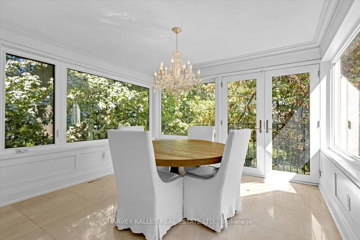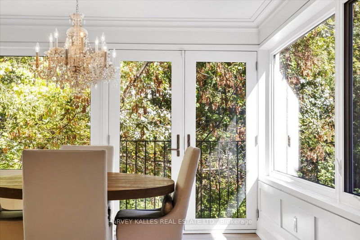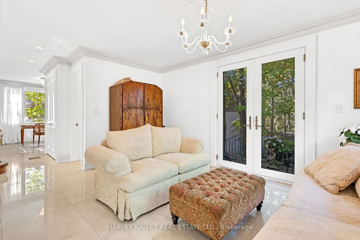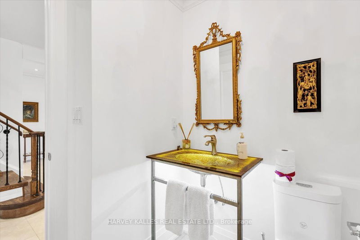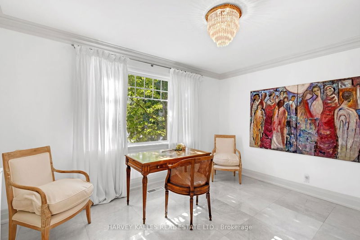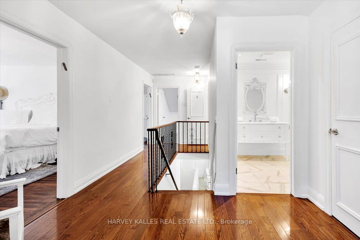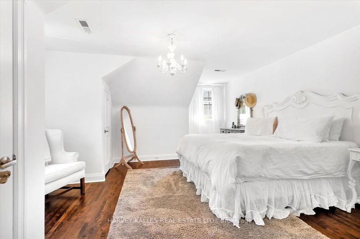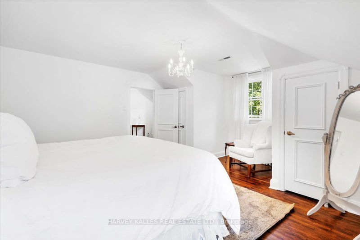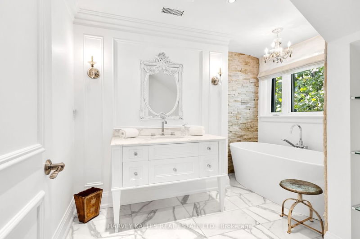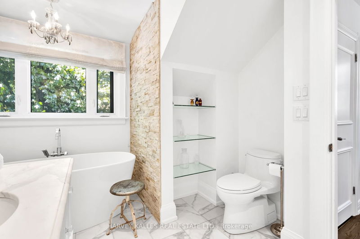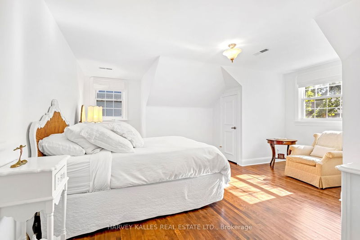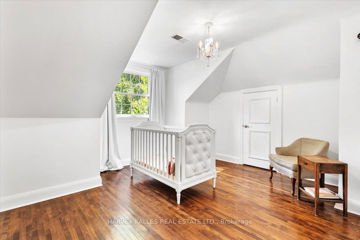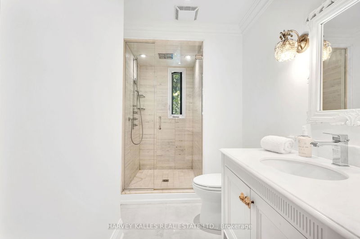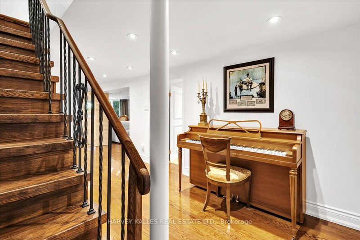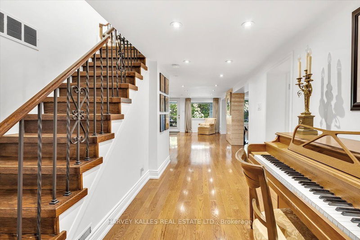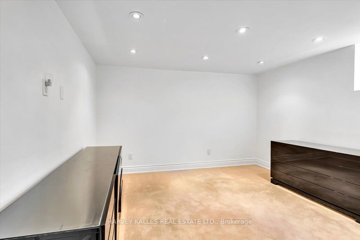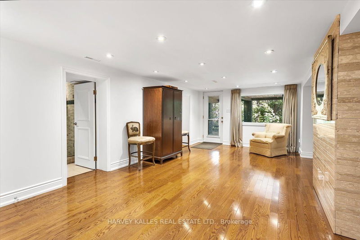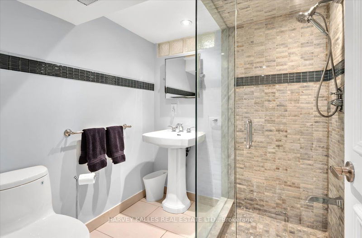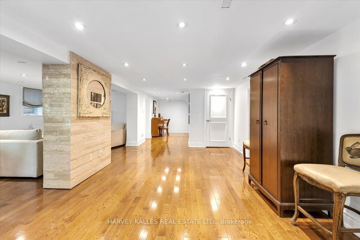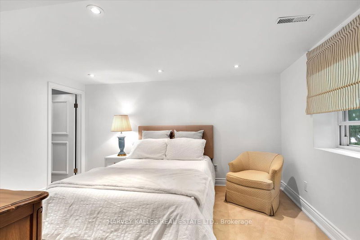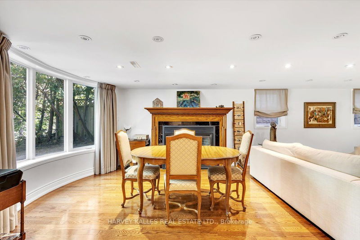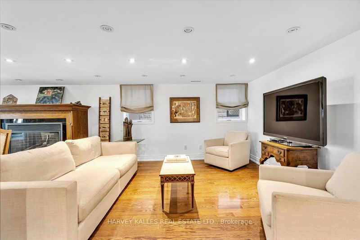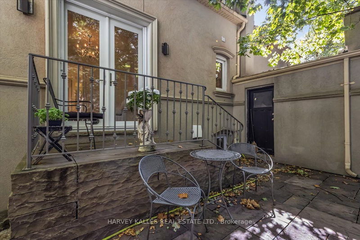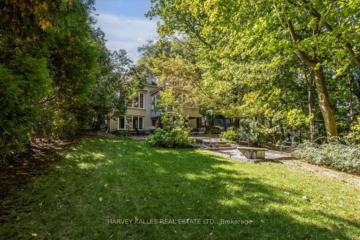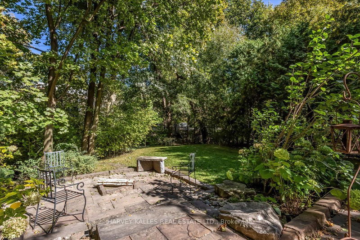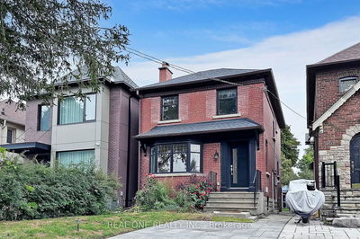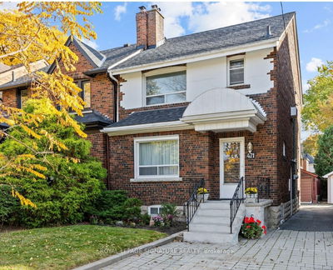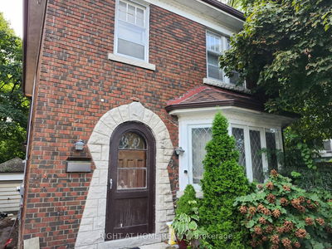Exceptional Opportunity Awaits On This Captivating Ravine Property Nestled In The Coveted Lytton Park Neighborhood. Meticulously Maintained And Thoughtfully Upgraded, This Residence Graces An Expansive 66-Foot Frontage, Showcasing Its Premium Positioning. The Main Level Has Undergone Stylish Updating, Boasting Generously Sized Principal Rooms That Seamlessly Flow Into An Open-Concept Renovated Kitchen, Complete With Natural Quartzite Counters, & Miele Appliances. Ascending To The Second Floor, You'll Discover An Array Of Spacious Principal Bedrooms That Offer Both Comfort And Elegance. The Basement Reveals A Generously Sized Recreational Room, Perfectly Suited For Various Activities, And Features A Seamless Flush Walkout To The Yard. Surrounded By Top Rated Schools Such As John Ross Robertson, Havergal, And LPCI, And Conveniently Located Mere Steps From...
Property Features
- Date Listed: Thursday, September 28, 2023
- Virtual Tour: View Virtual Tour for 51 Coldstream Avenue
- City: Toronto
- Neighborhood: Lawrence Park South
- Major Intersection: Lawrence/Avenue/Glengrove
- Full Address: 51 Coldstream Avenue, Toronto, M5N 1X7, Ontario, Canada
- Living Room: Hardwood Floor, Pot Lights, Fireplace
- Kitchen: Porcelain Floor, Quartz Counter, Breakfast Area
- Family Room: Porcelain Floor, Walk-Out, Picture Window
- Listing Brokerage: Harvey Kalles Real Estate Ltd. - Disclaimer: The information contained in this listing has not been verified by Harvey Kalles Real Estate Ltd. and should be verified by the buyer.

