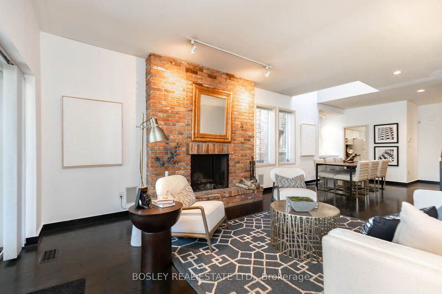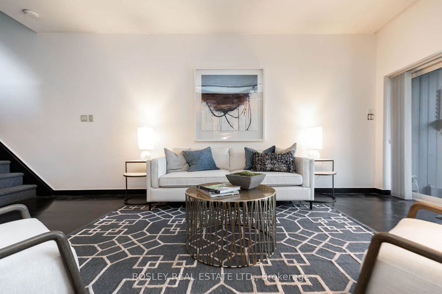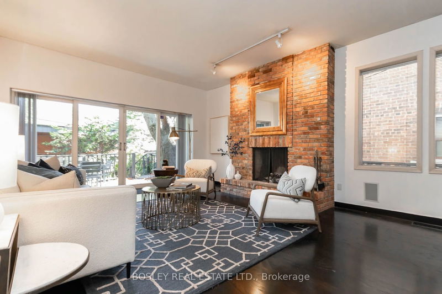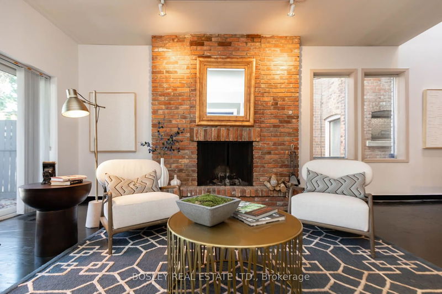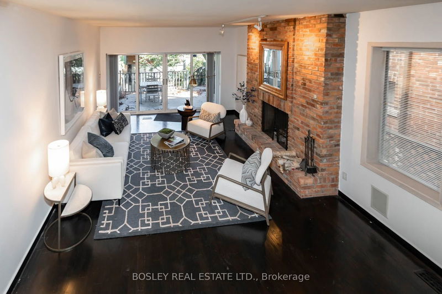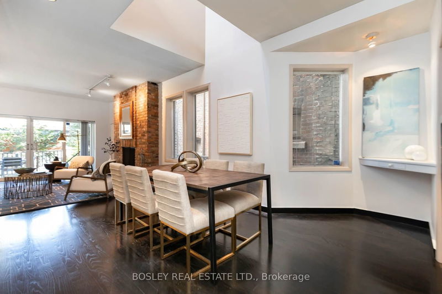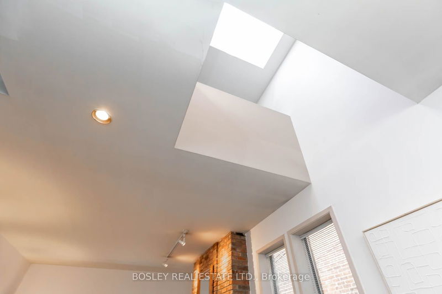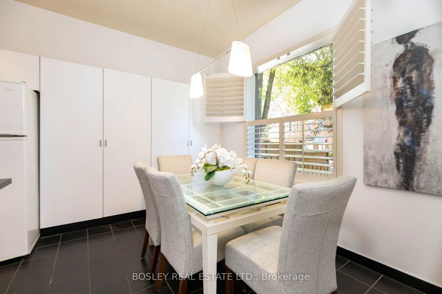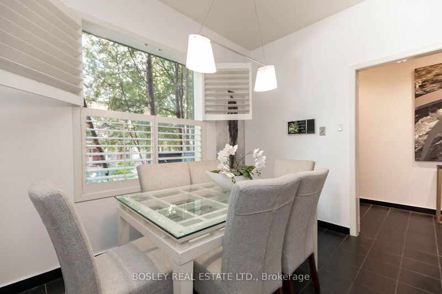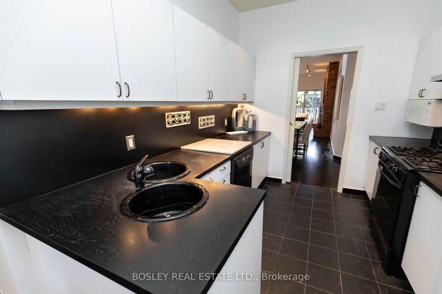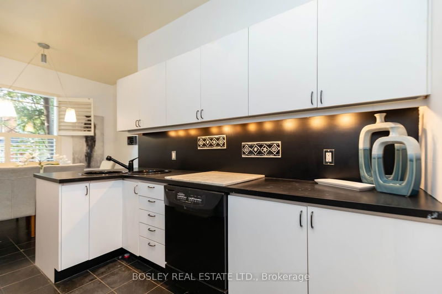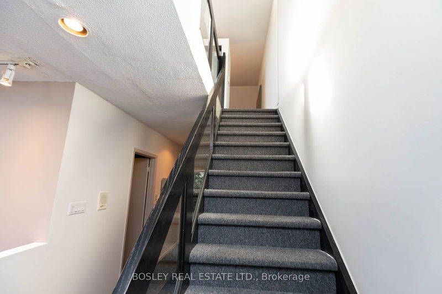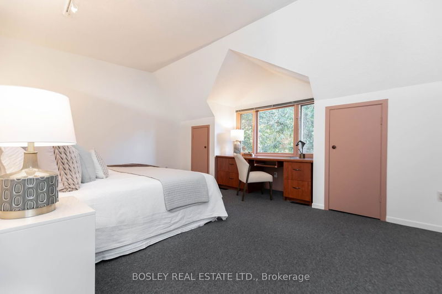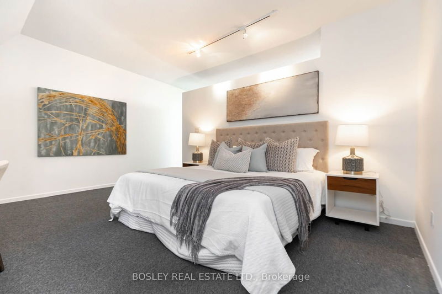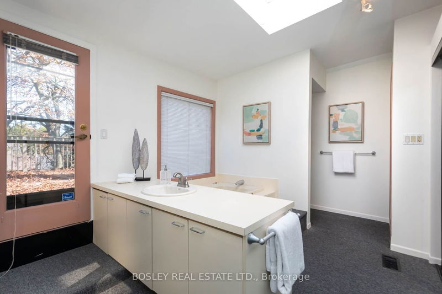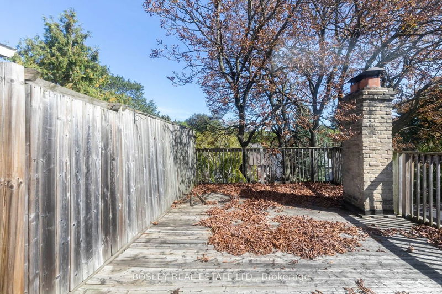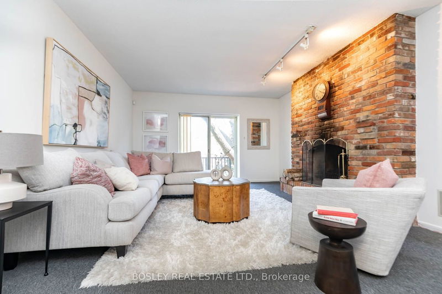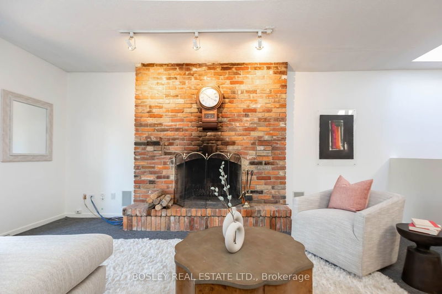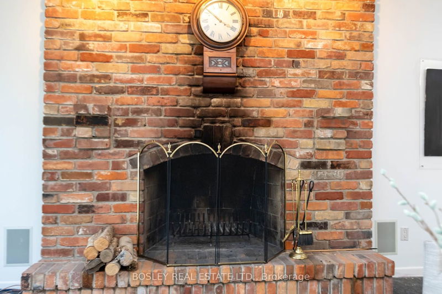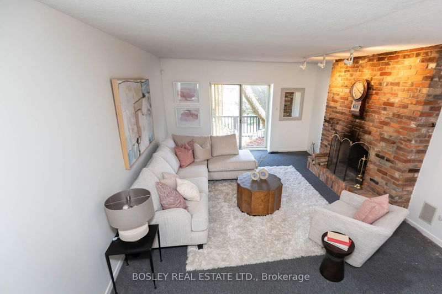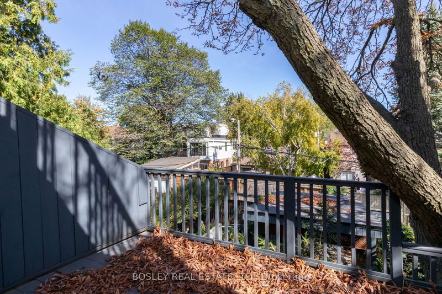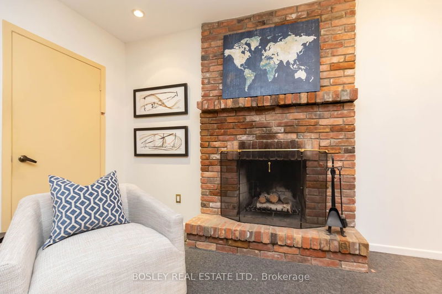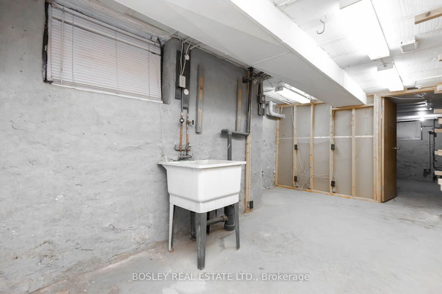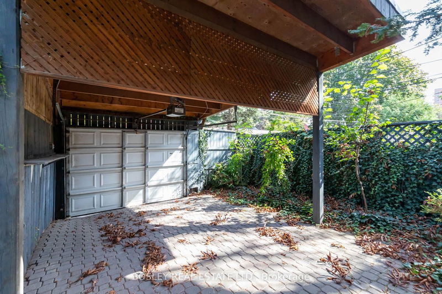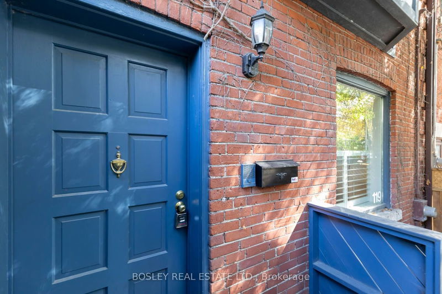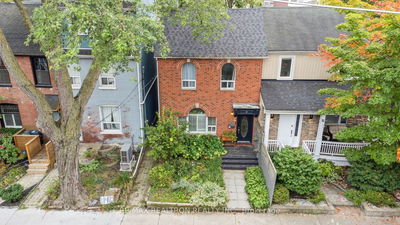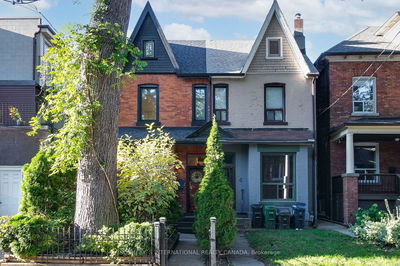Classic 1980s architectural renovation. Extremely open plan including a 2-storey lightwell up the centre. This house has been gutted once - a stunning contemporary home can be created with some gentle cosmetic updating. Stunning black oak floors on the main floor. Larger than many in the neighbourhood, at just under 2200 square feet above grade. 3 bedrooms; 2 baths; 3 decks; massive unfinished basement. 3 (three!) wood-burning fireplaces. Carport and parking. South Cabbagetown location - minutes to downtown and steps to the new Moss Park subway station!
Property Features
- Date Listed: Tuesday, October 03, 2023
- Virtual Tour: View Virtual Tour for 119 Seaton Street
- City: Toronto
- Neighborhood: Moss Park
- Major Intersection: Parliament And Shuter
- Full Address: 119 Seaton Street, Toronto, M5A 2T3, Ontario, Canada
- Living Room: Fireplace, W/O To Deck, Hardwood Floor
- Kitchen: Eat-In Kitchen, Halogen Lighting, Ceramic Floor
- Family Room: Fireplace, W/O To Balcony, O/Looks Dining
- Listing Brokerage: Bosley Real Estate Ltd. - Disclaimer: The information contained in this listing has not been verified by Bosley Real Estate Ltd. and should be verified by the buyer.


