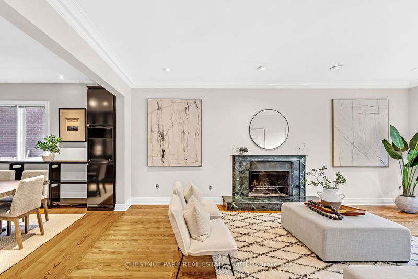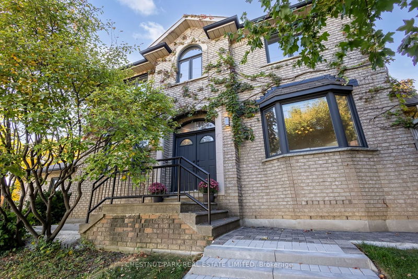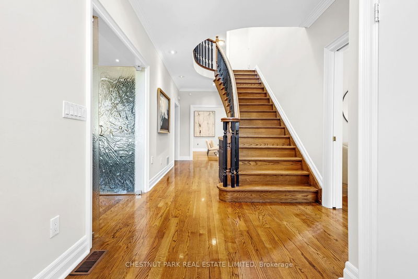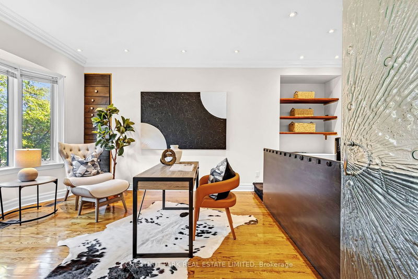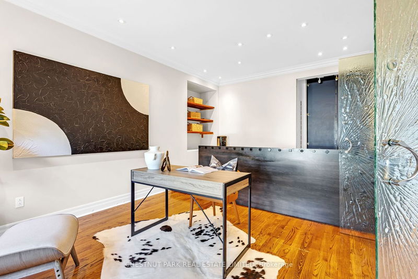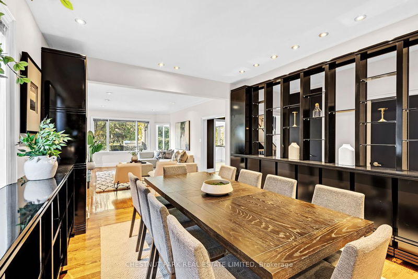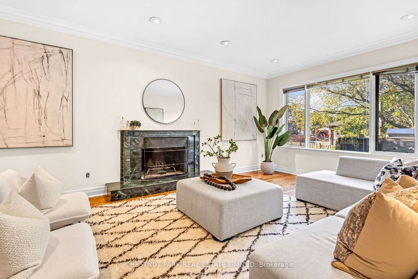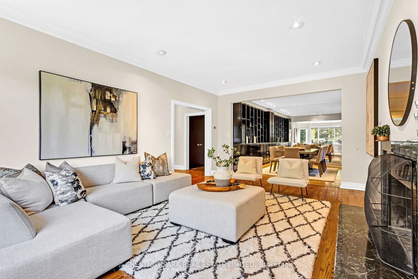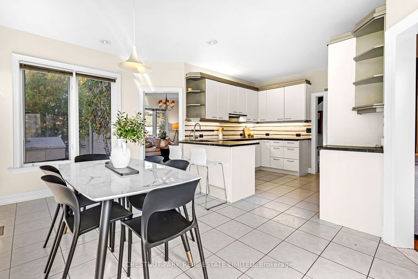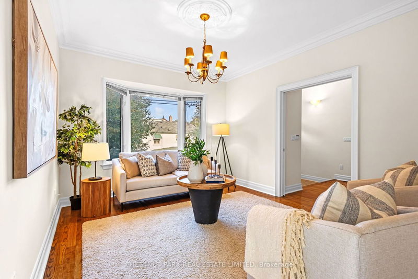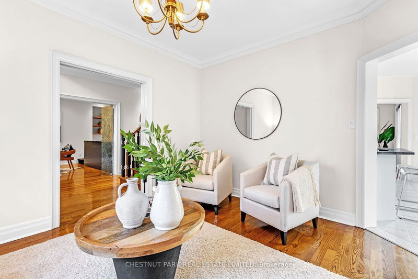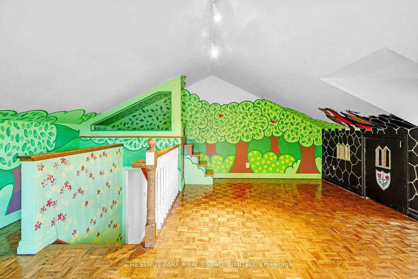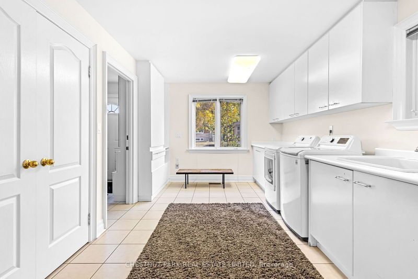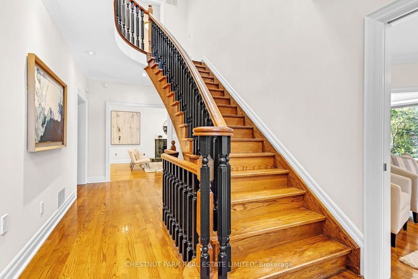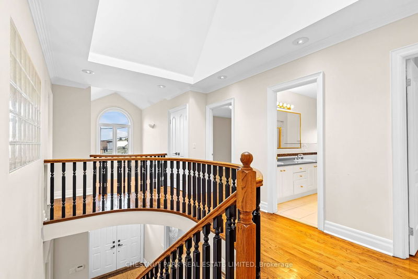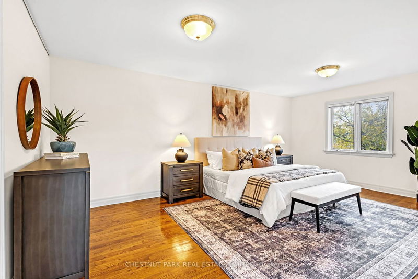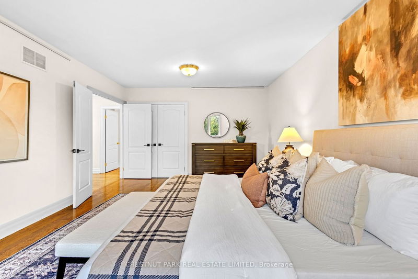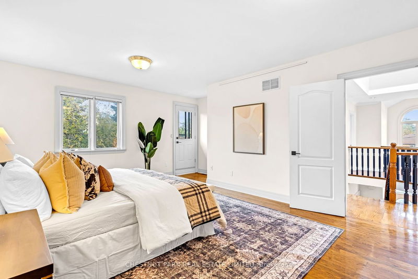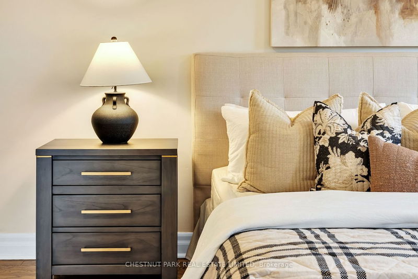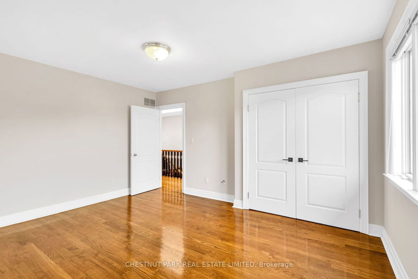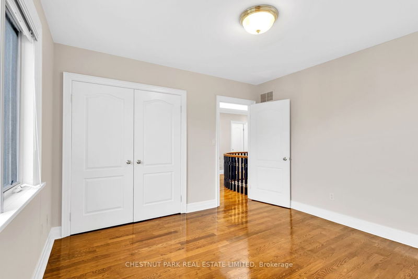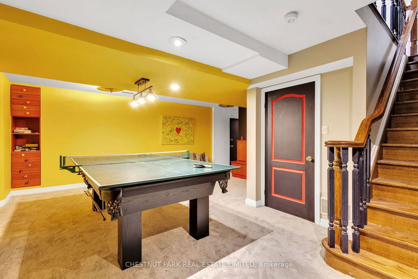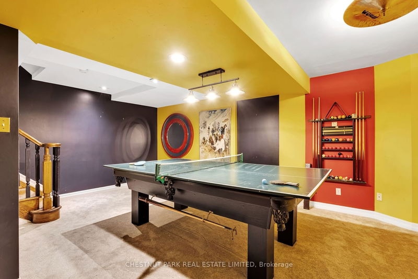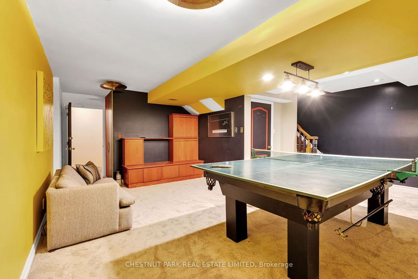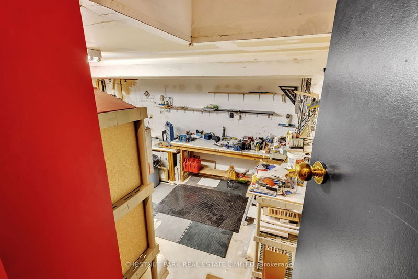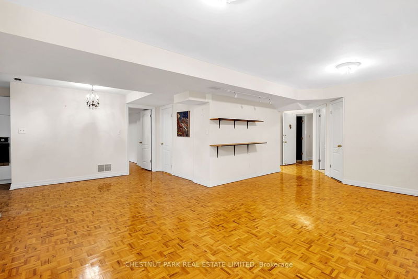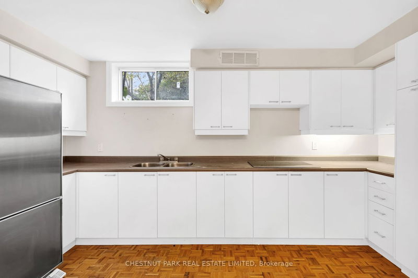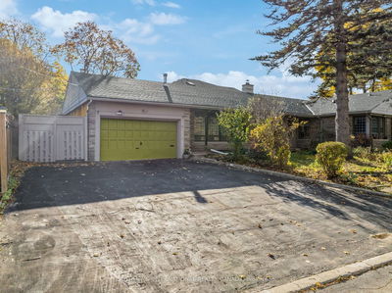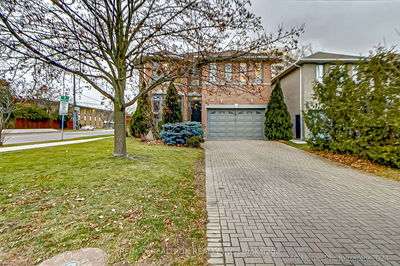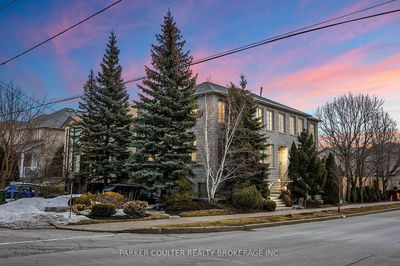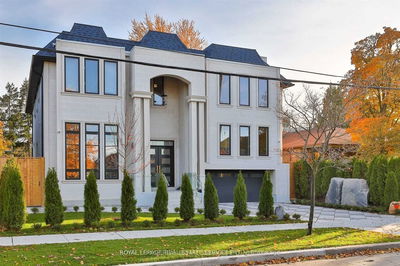Welcome to 116 Regina Ave, A Large Family Home In The Heart of North York! This Inviting 5-Bedroom Home Is Designed For Both Function & Comfort, Making It The Perfect Place For Your Family To Thrive. With Over 3,500 Sq Ft of Living Space & Hardwood Throughout, Prominent Principal Rooms, Extra Large Dining Room, Play Room, Games Room, Mudroom, Eat In Kitchen, Dedicated Office, Workshop & Full 2-Bedroom Basement Apartment (Income Suite), Double Car Garage, New Driveway, New Front Entrance Stones, Updated Roof, Freshly Painted Throughout. This Home Boasts Quality Finishes From Top To Bottom & Will Not Disappoint! Walking Distance to Yorkdale Mall, Transit, Shopping, Places of Worship, Lawrence Plaza, Shops & Restaurants. Near Costco, Hwy 401, Bathurst St Amenities, Schools and Parks.
Property Features
- Date Listed: Tuesday, October 10, 2023
- Virtual Tour: View Virtual Tour for 116 Regina Avenue
- City: Toronto
- Neighborhood: Englemount-Lawrence
- Major Intersection: Regina Ave And Ameer Ave
- Full Address: 116 Regina Avenue, Toronto, M6A 1R7, Ontario, Canada
- Family Room: Pocket Doors, Bay Window, Hardwood Floor
- Living Room: Fireplace, Large Window, Hardwood Floor
- Kitchen: Family Size Kitchen, Breakfast Area, B/I Appliances
- Listing Brokerage: Chestnut Park Real Estate Limited - Disclaimer: The information contained in this listing has not been verified by Chestnut Park Real Estate Limited and should be verified by the buyer.

