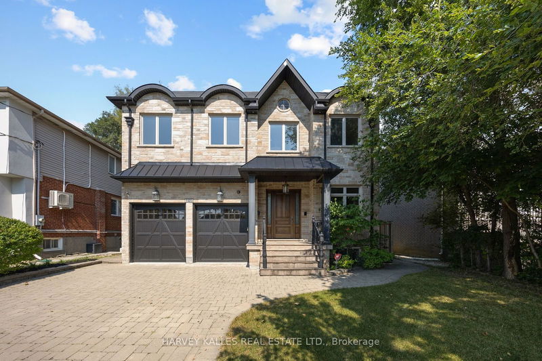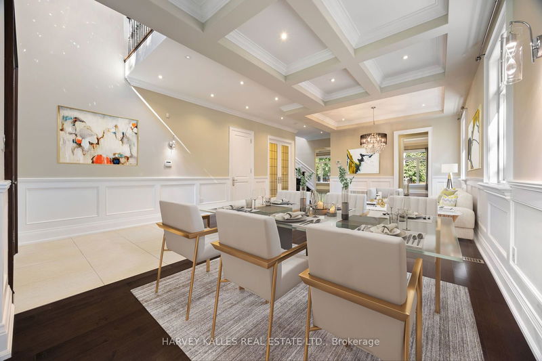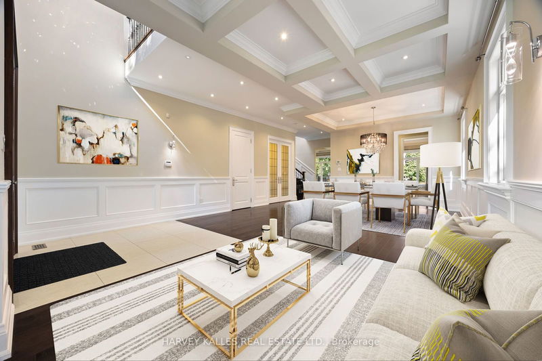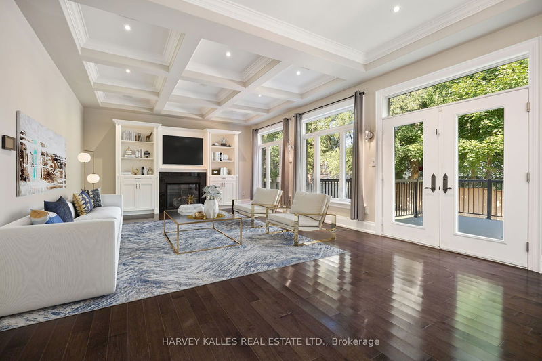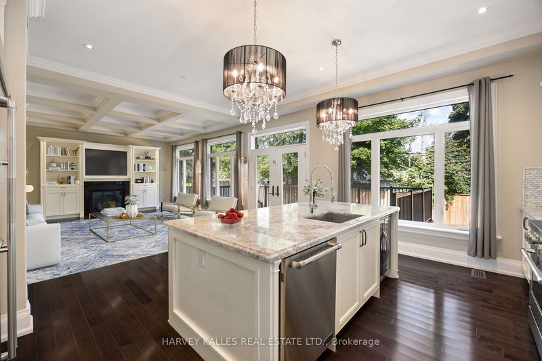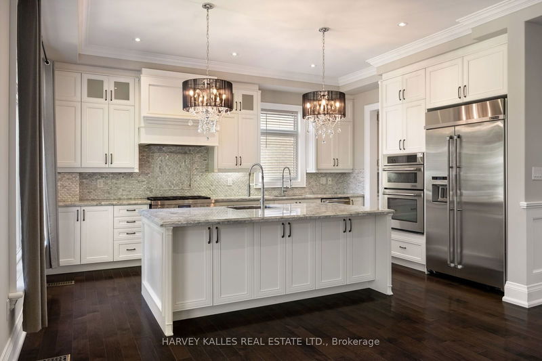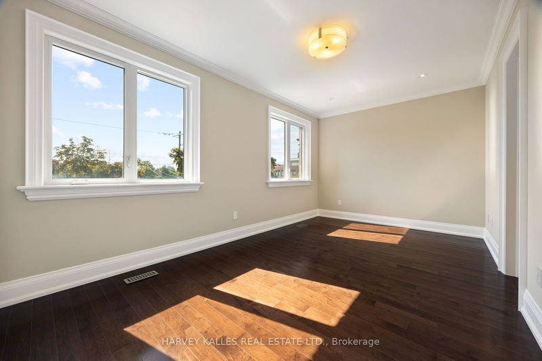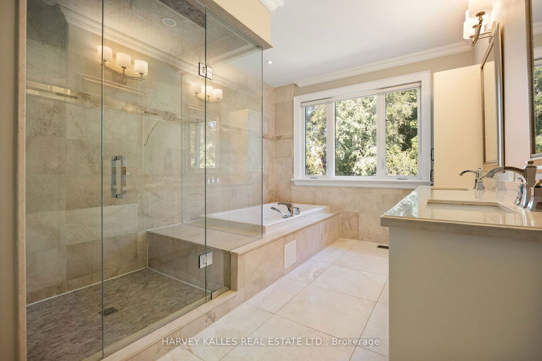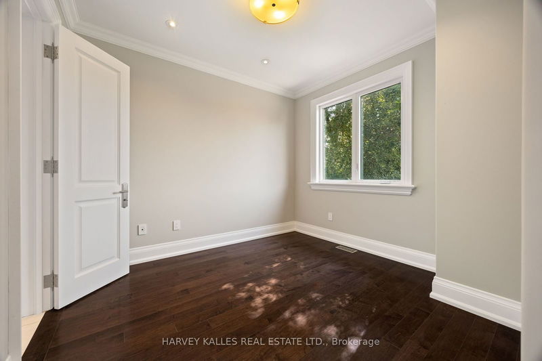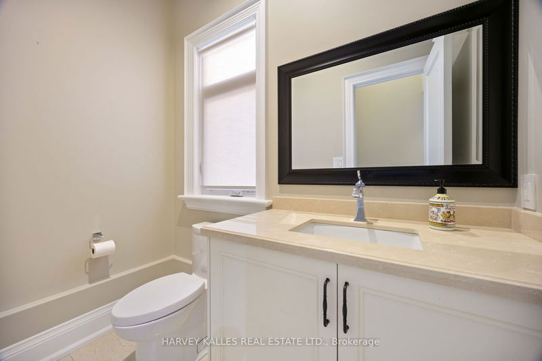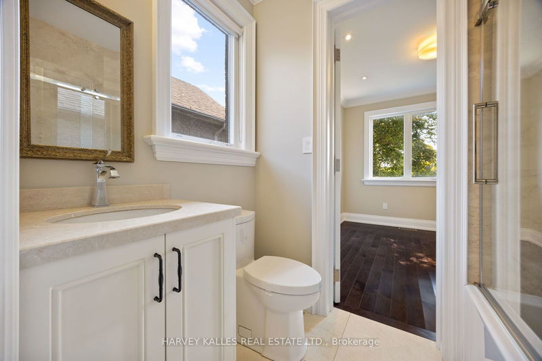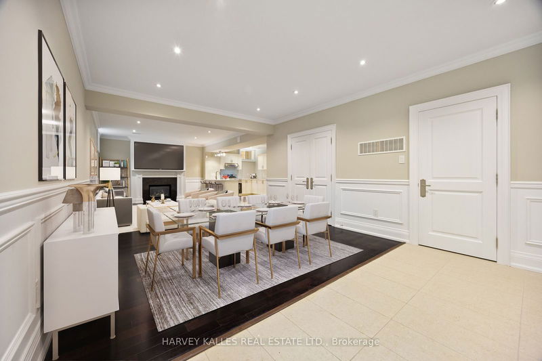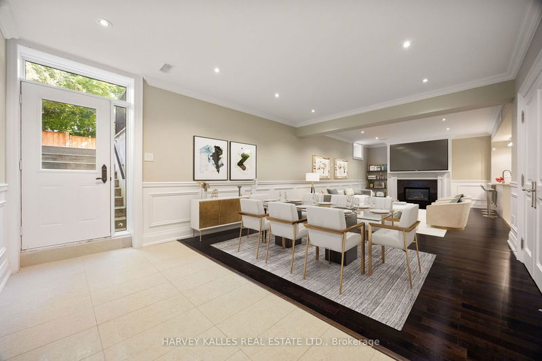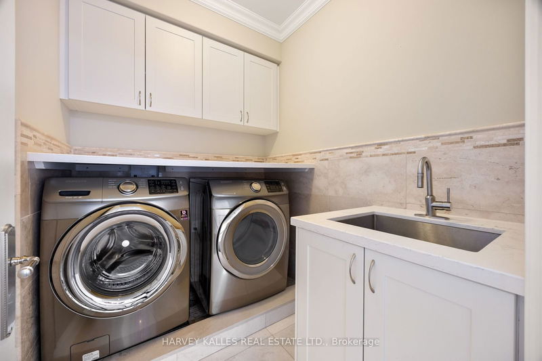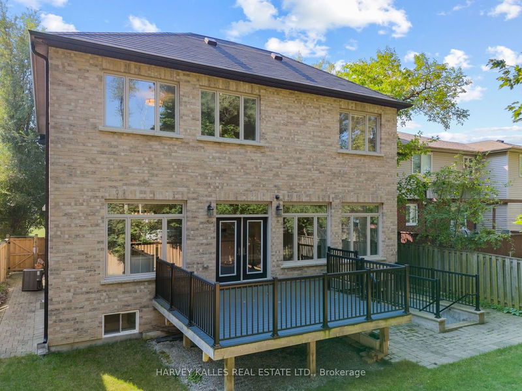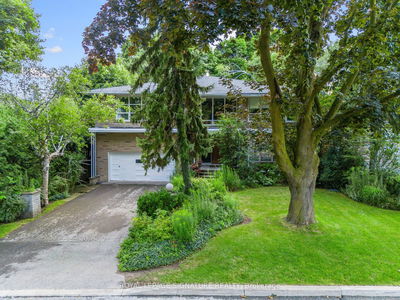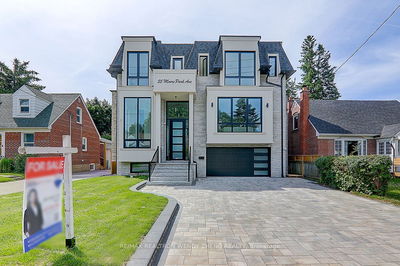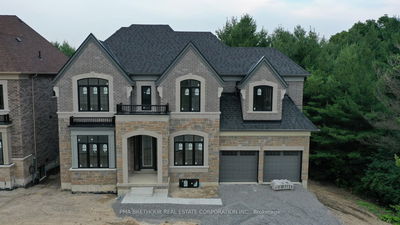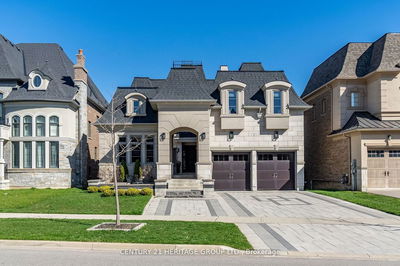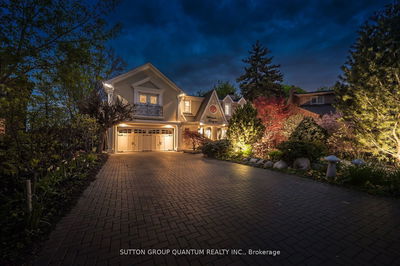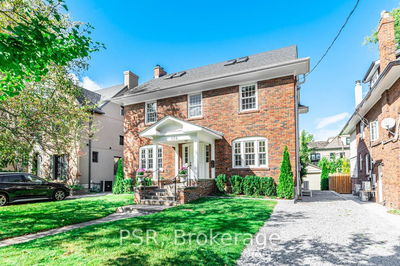Attention - Welcome To 140 Caribou Rd ! This Stunning, Spacious Home Offers 5 + 2 Bedrooms & 6 Luxurious Washrooms, Perfect For A Large Family Or Those Who Love To Entertain. Every Bedroom On Then 2nd Flr Features Its Own Ensuite, Providing Ultimate Comfort & Privacy. The Fully Furnished Walk-Out Basement Includes 2 Additional Bedrooms & 2 Washrooms Offering Flexible Living Space For Guests, Recreation Or Additional Income. The Open-Concept Main Flr Is Bright & Inviting w/Gourmet Kitchen., High-End Finishes & Modern Touches Through-Out. Nestled In A Desirable Neighbourhood, Close To Top Rated Schools, Parks, Shopping & Public Transit. This Is An Incredible Opportunity To Own A Dream Home In One Of The City's Most Sough-After Locations! Must See!
Property Features
- Date Listed: Wednesday, September 18, 2024
- City: Toronto
- Neighborhood: Bedford Park-Nortown
- Major Intersection: Lawrence & Ave Rd
- Full Address: 140 Caribou Road, Toronto, M5N 2B3, Ontario, Canada
- Kitchen: Granite Counter, Centre Island, Combined W/Family
- Family Room: B/I Bookcase, Fireplace, Hardwood Floor
- Listing Brokerage: Harvey Kalles Real Estate Ltd. - Disclaimer: The information contained in this listing has not been verified by Harvey Kalles Real Estate Ltd. and should be verified by the buyer.

