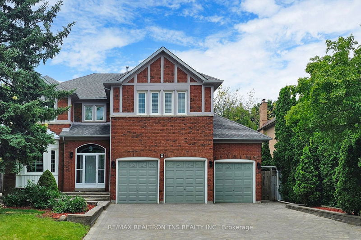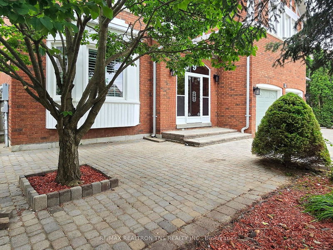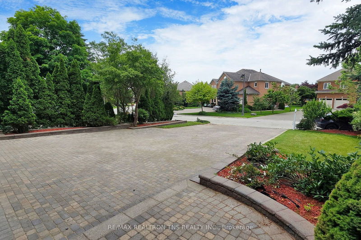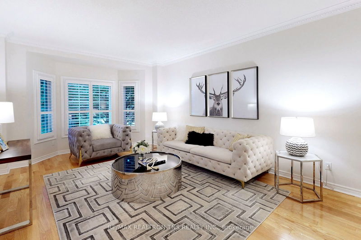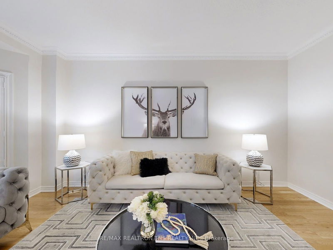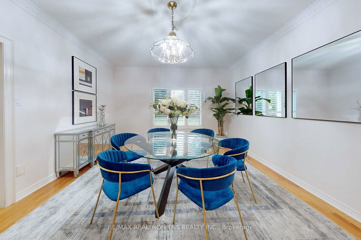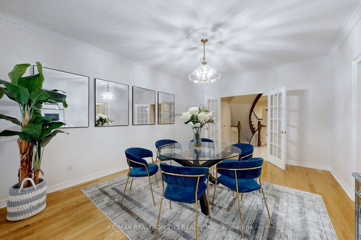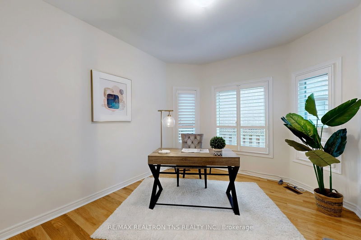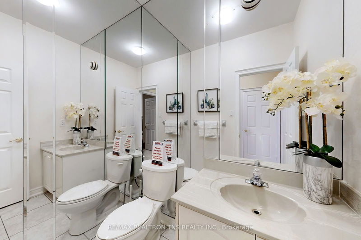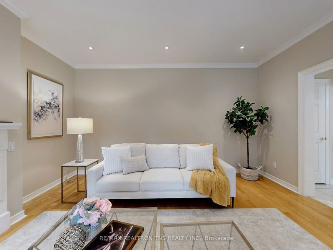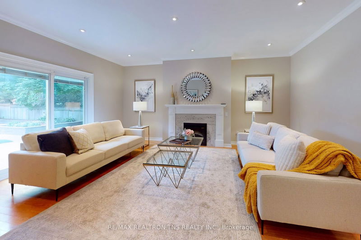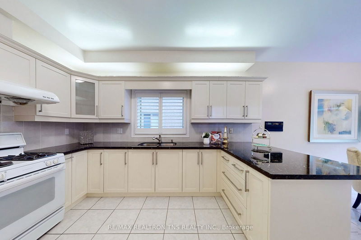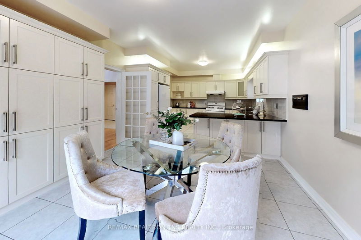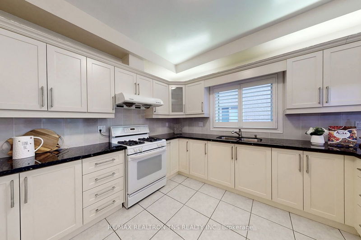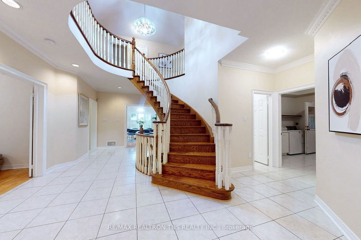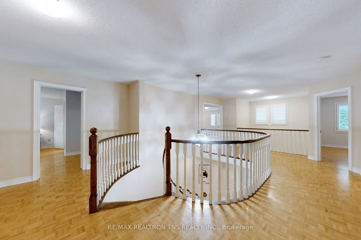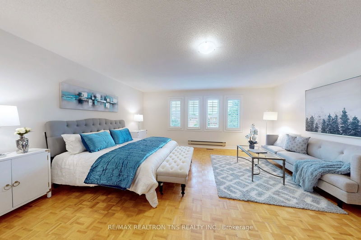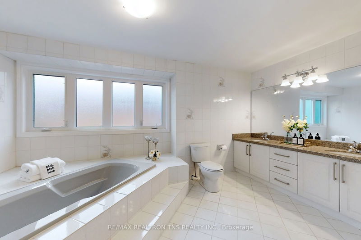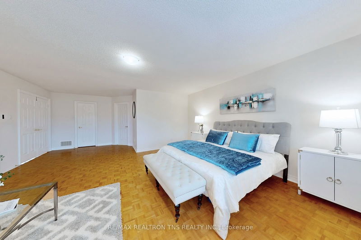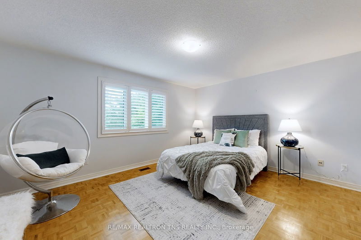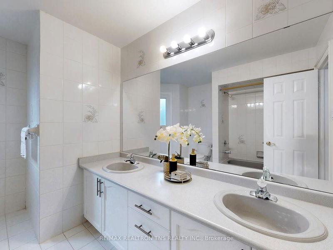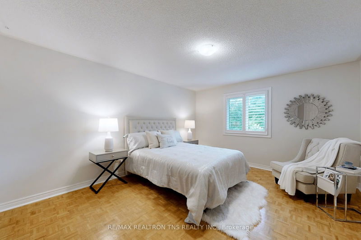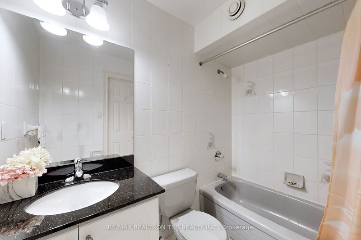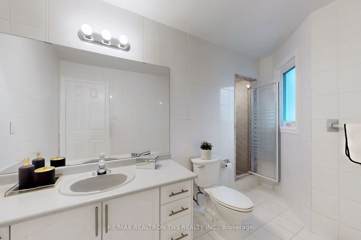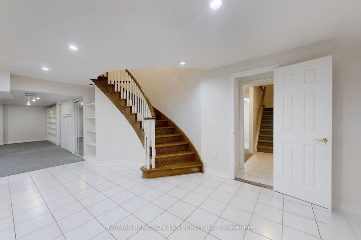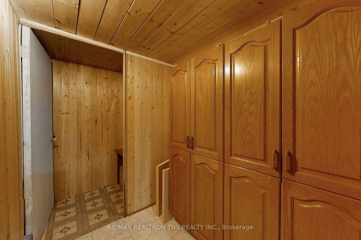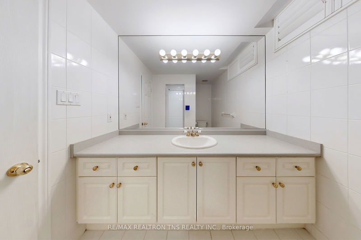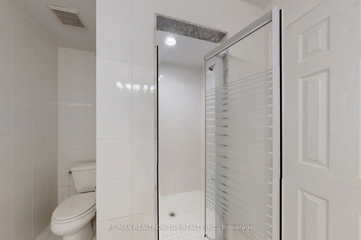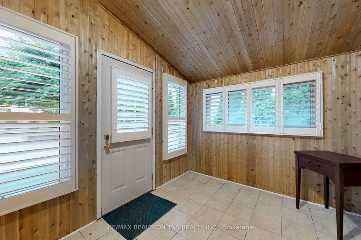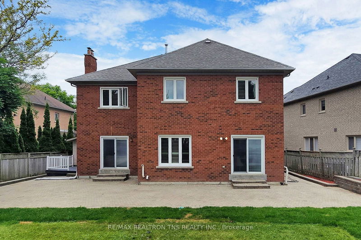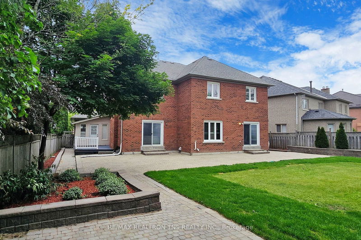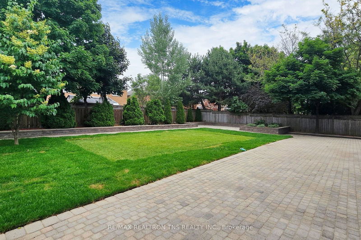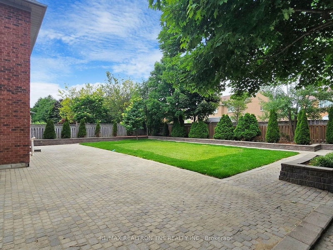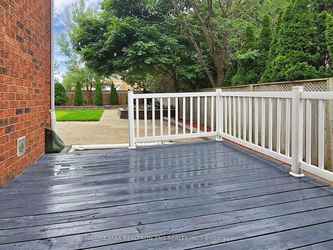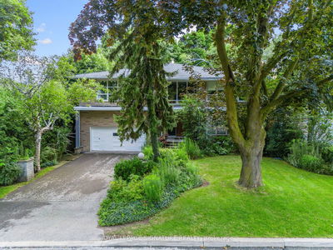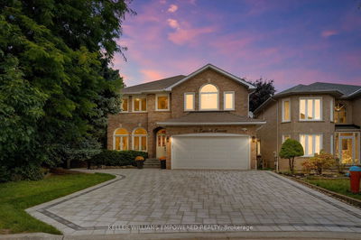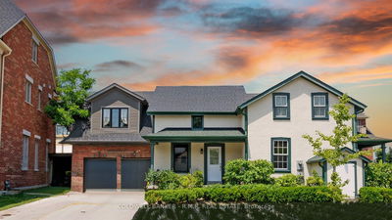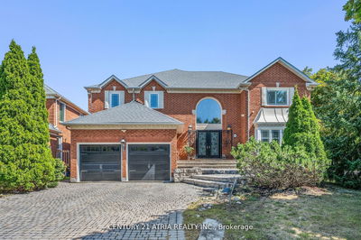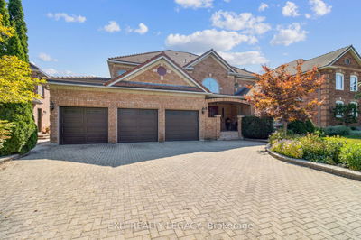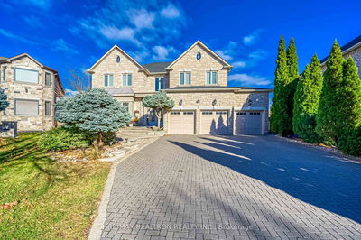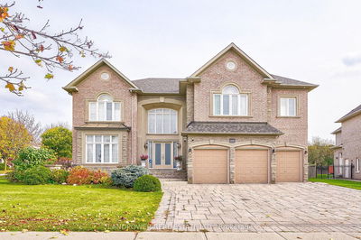Gorgeous Home With 3 Car Garage Built By Green Park In The Prestigious Bayview Hill, Exquisite Mansion 4,324 Sq Ft (As MPAC) Nested on a Tranquil Cul-De-Sac. Super Long Interlock Driveway no Side Walk ,Impressive Ceiling In Foyer, 9 Ft Ceiling On Main Floor, Office, Gleaming Hardwood Floors & California Shutters Throughout, Good Size Family Room With Fireplace & Overlooks The Magnificent Back Yard With A Large Patio & Retaining Stone Wall, additional Sun Room Walk-Out With Door To Yard, Oversize Primary Bdrm With Large His/Hers Walk-in Closet, 5 Bdrm's With 3 Ensuite Baths, New Furnace (2024),Fin Basement Open Concept W/Bathroom, large Recreation room ,Work Room ,Rough In Sauna Room, Walking Distance To Parks & Top-Ranking Schools; Bayview SS & Bayview Hill ES. Excel Location & Close To All Amenities, Steps To Hwy 404/401, Costco, Banks, Go Station & Hwy7.
Property Features
- Date Listed: Friday, June 28, 2024
- Virtual Tour: View Virtual Tour for 9 Delevan Court
- City: Richmond Hill
- Neighborhood: Bayview Hill
- Major Intersection: 16th Ave / Bayview
- Full Address: 9 Delevan Court, Richmond Hill, L4B 3W8, Ontario, Canada
- Living Room: Hardwood Floor, Bay Window, California Shutters
- Kitchen: Eat-In Kitchen, Modern Kitchen, W/O To Yard
- Family Room: Hardwood Floor, Fireplace, W/O To Yard
- Listing Brokerage: Re/Max Realtron Tns Realty Inc. - Disclaimer: The information contained in this listing has not been verified by Re/Max Realtron Tns Realty Inc. and should be verified by the buyer.

