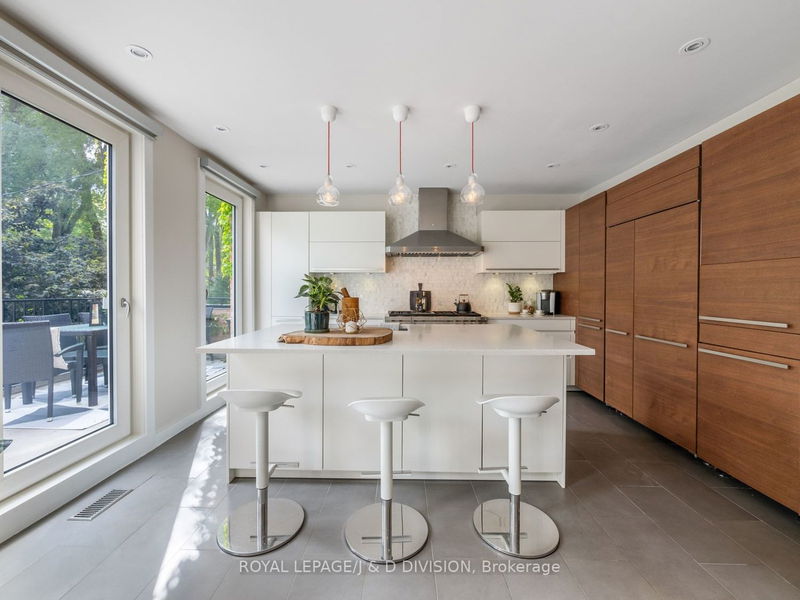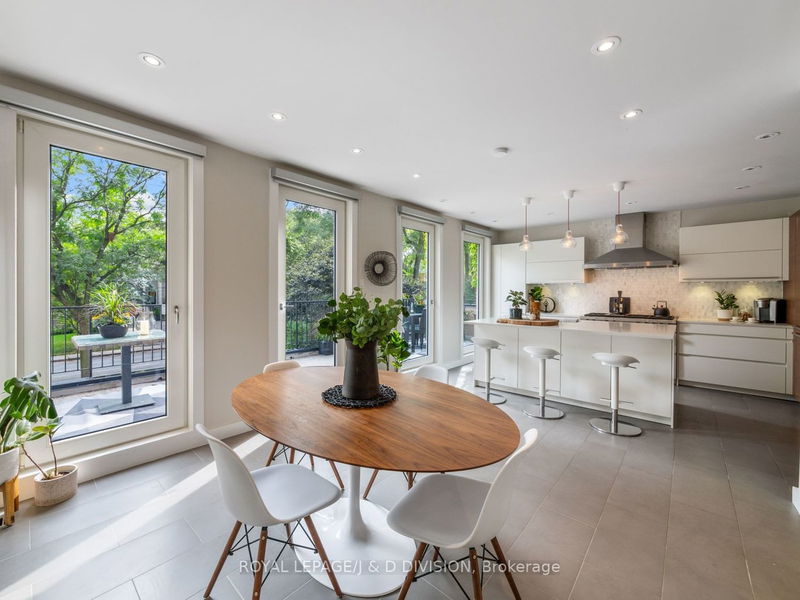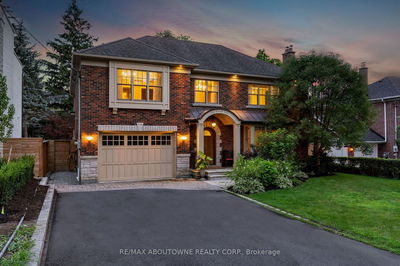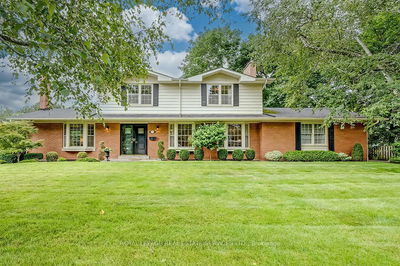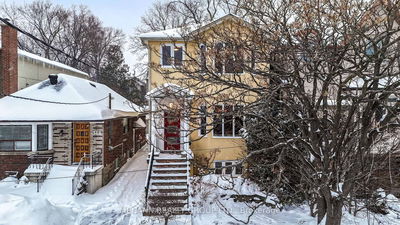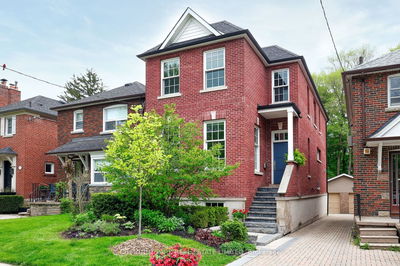Rare opportunity in coveted Allenby School District. This 4-Bed, 3-Bath home is nestled on a lush 32x132ft ravine lot offering a serene natural backdrop in a tranquil, family-friendly enclave. Open-concept living/dining, w soaring 11ft ceils, fireplace, & grand flr-to-ceiling sliding doors that open to the private, tree-lined back yard. A raised den is ideal as a conversation space or home office. Chef's kitchen is a culinary dream, featuring Wolf & Sub-Zero appliances, centre island, & w/o to terrace. Combined w a spacious family room, this space will be a hub for after-school activity! The primary suite offers awe-inspiring ravine views, a generous w/i closet, & spa 4-pc ensuite w waterfall shower & heated flrs. This level houses 3 spacious brs w Juliette balconies & ample closet space. The lower level offers the convenience of a 2-piece bath & separate laundry rm. A grand media rm boasts a walk-out to the covered patio & a back yard perfect for entertaining & family fun!
Property Features
- Date Listed: Tuesday, October 10, 2023
- Virtual Tour: View Virtual Tour for 222 Briar Hill Avenue
- City: Toronto
- Neighborhood: Lawrence Park South
- Major Intersection: Avenue Rd & Eglinton Ave
- Full Address: 222 Briar Hill Avenue, Toronto, M4R 1J2, Ontario, Canada
- Living Room: Hardwood Floor, Brick Fireplace, W/O To Deck
- Kitchen: Centre Island, Stainless Steel Appl, W/O To Terrace
- Family Room: Combined W/Kitchen, Recessed Lights, W/O To Terrace
- Listing Brokerage: Royal Lepage/J & D Division - Disclaimer: The information contained in this listing has not been verified by Royal Lepage/J & D Division and should be verified by the buyer.










