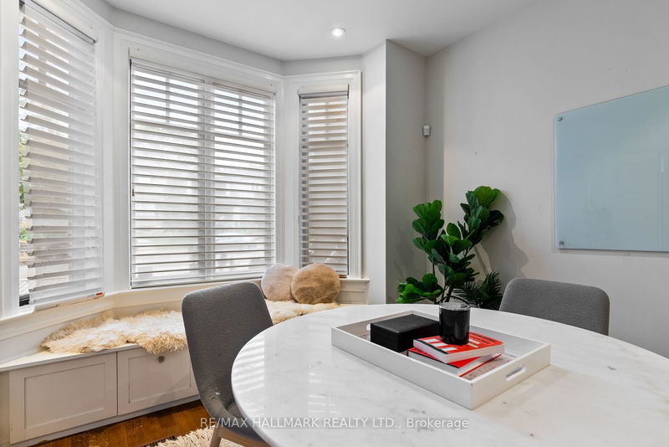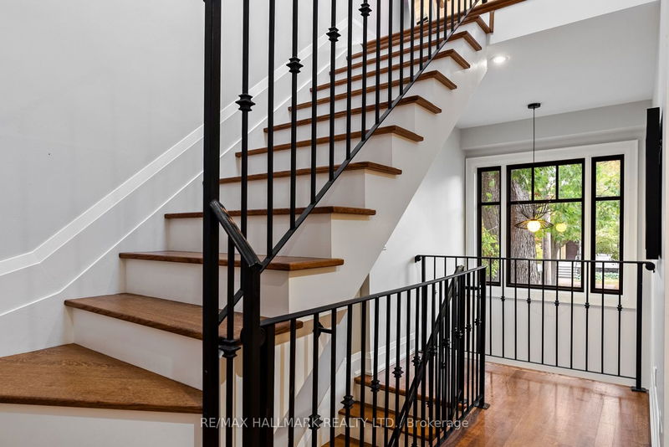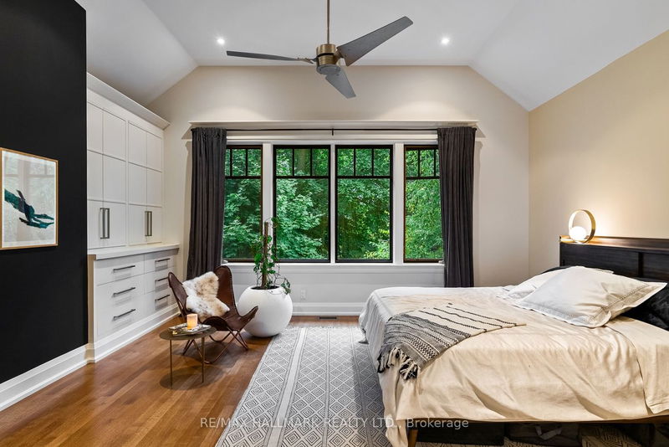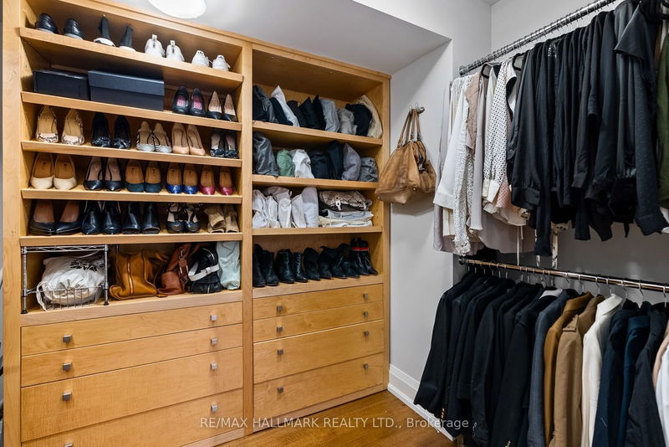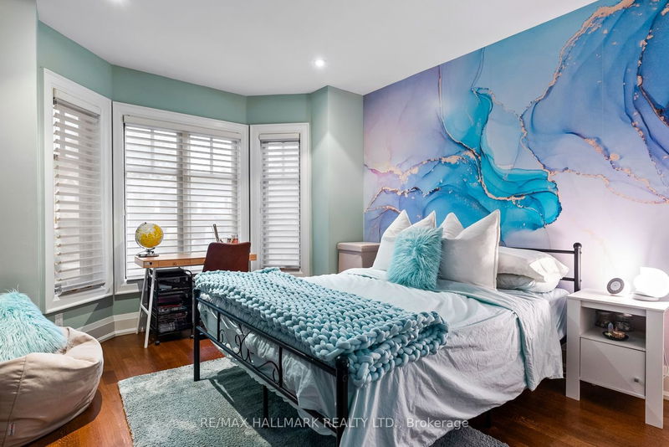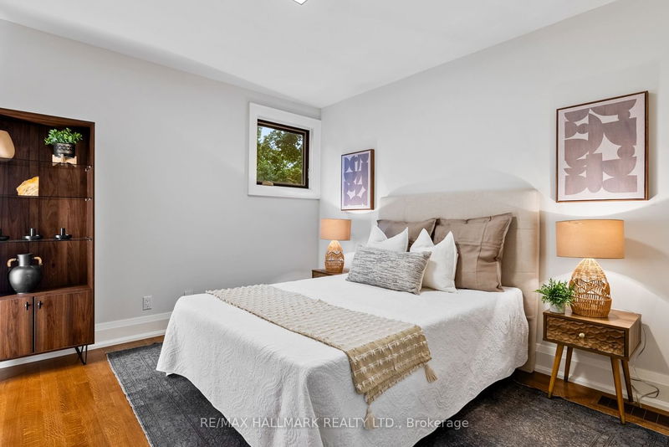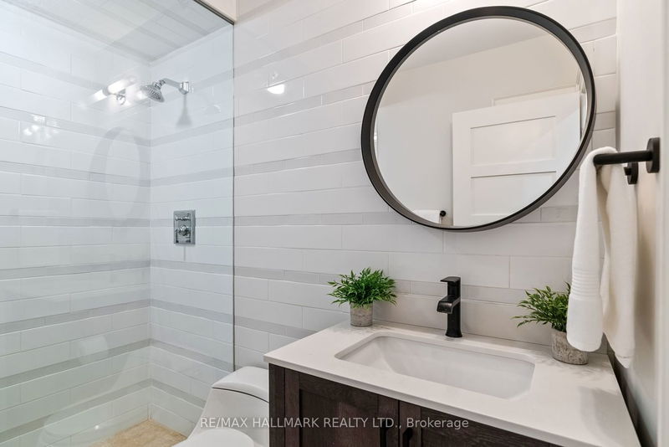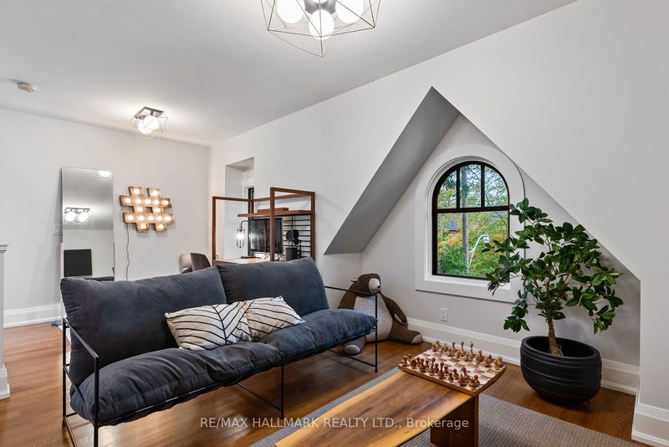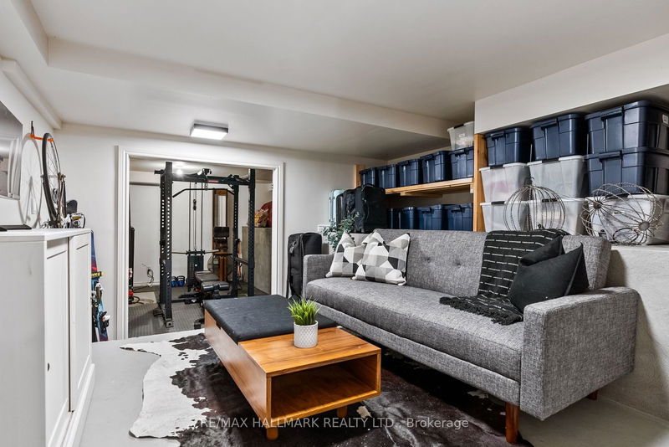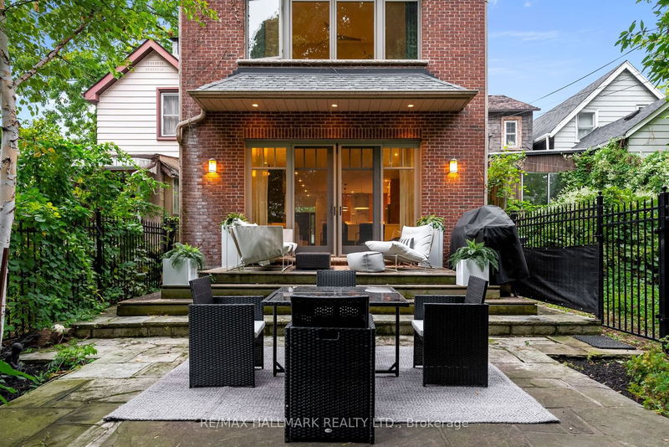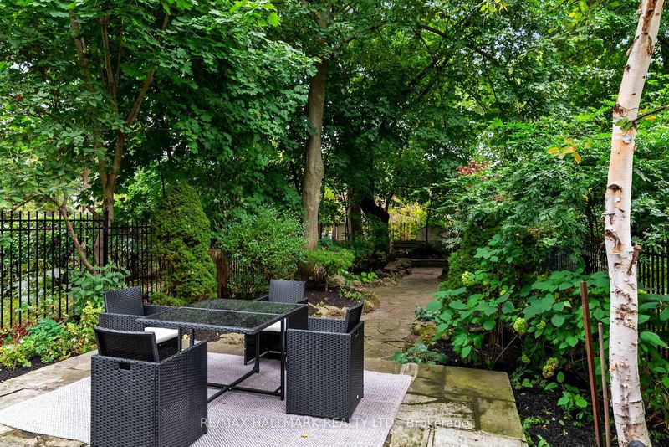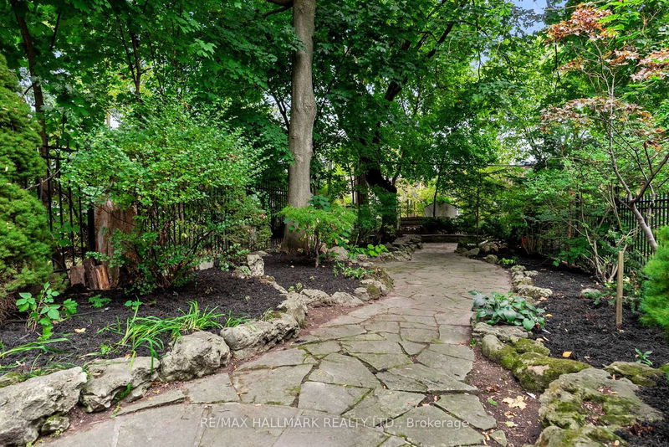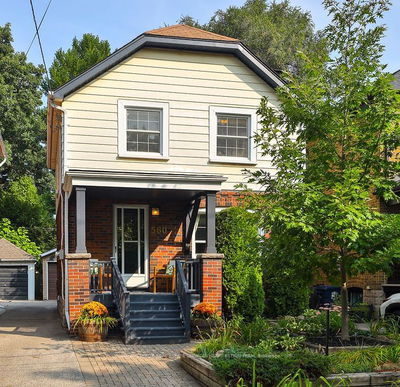Modern oasis in the heart of Davisville. Maurice Cody school district. 3198 total sq ft - 2598 above grade. Built in 2007, this newer 3-storey home boasts exceptional features, setting a new standard for urban luxury. Offering 3 full bedrooms, 3rd floor loft, 1 closed office, 4 baths, this property redefines comfort and style. Oak hardwood floors and rare high ceilings throughout. The kitchen is a culinary haven, showcasing high-grade, non-toxic quartz counters and a suite of brand-new appliances. Sunken living room - a nod to midcentury modern design. Oversized skylight above staircase. Impressive floor-to-ceiling glass sliding doors open up to incredible garden. Tranquil primary suite with spacious walk-in closet + skylight in ensuite. Third floor is a dream retreat with living area, office space and additional bedroom - easily customizable! Private south-facing magazine worthy landscaped backyard w/ stone path - 40 ft depth. Highly functional basement with laundry and gym.
Property Features
- Date Listed: Thursday, October 12, 2023
- Virtual Tour: View Virtual Tour for 395 Balliol Street
- City: Toronto
- Neighborhood: Mount Pleasant East
- Major Intersection: Davisville And Mt. Pleasant
- Full Address: 395 Balliol Street, Toronto, M4S 1E1, Ontario, Canada
- Kitchen: Hardwood Floor, Quartz Counter, Stainless Steel Appl
- Living Room: Hardwood Floor, W/O To Yard, Pot Lights
- Family Room: Hardwood Floor, Window, Closet
- Listing Brokerage: Re/Max Hallmark Realty Ltd. - Disclaimer: The information contained in this listing has not been verified by Re/Max Hallmark Realty Ltd. and should be verified by the buyer.








