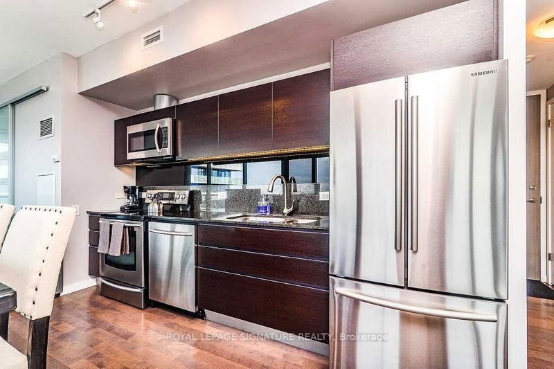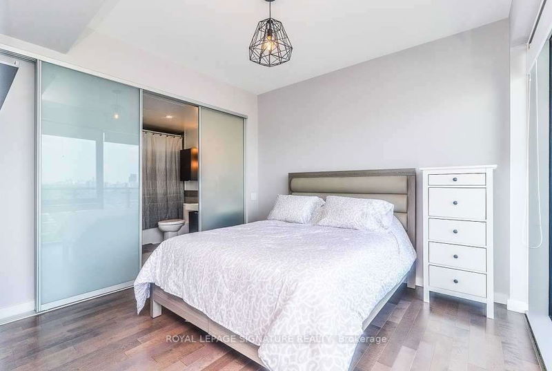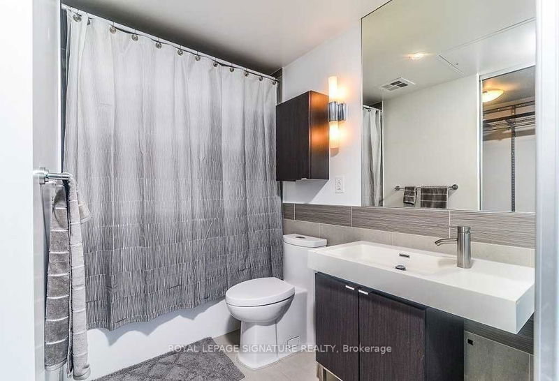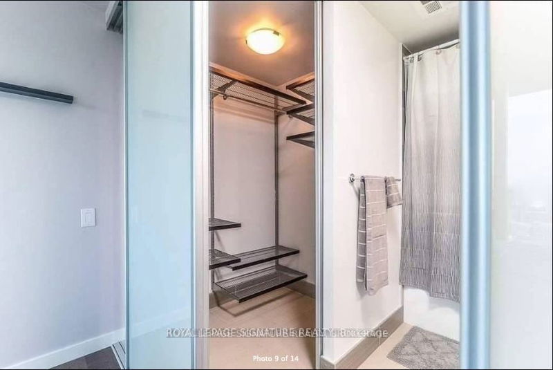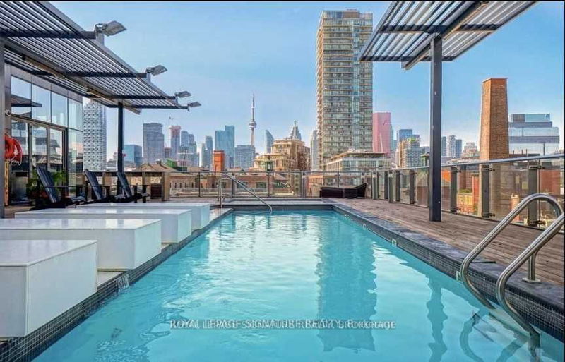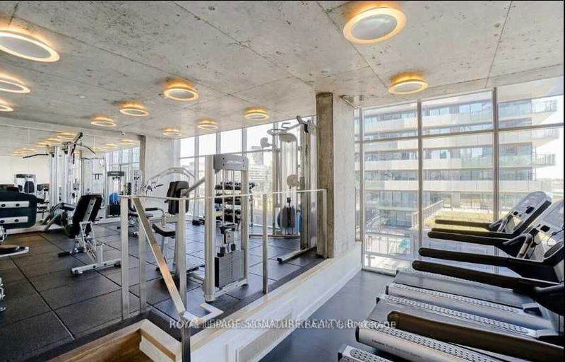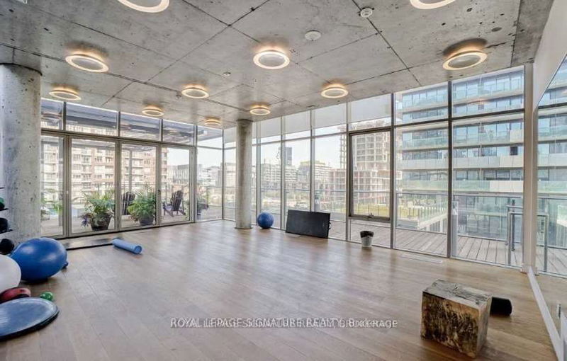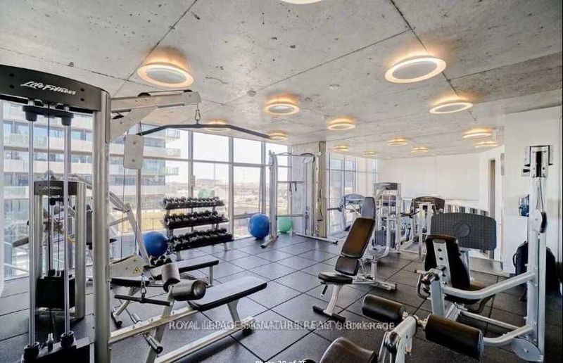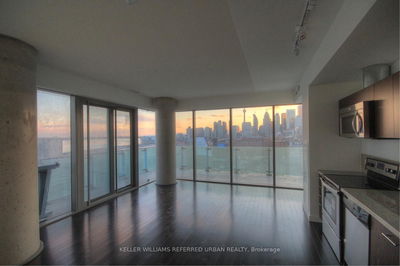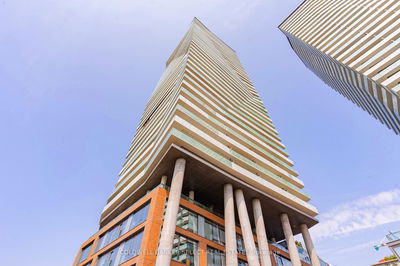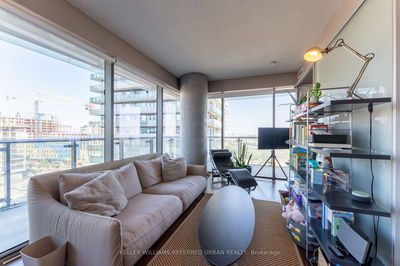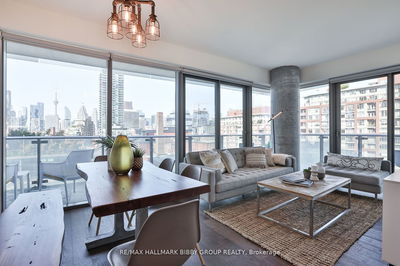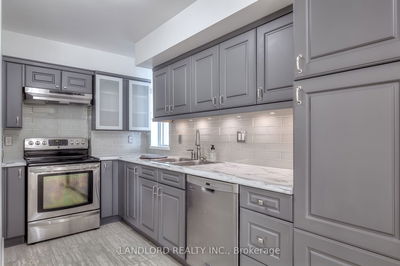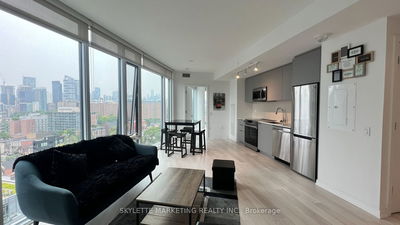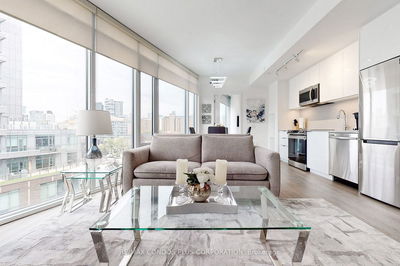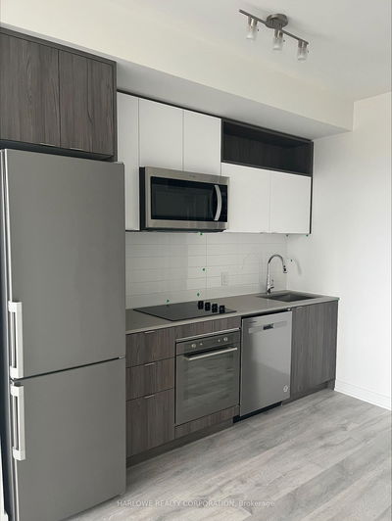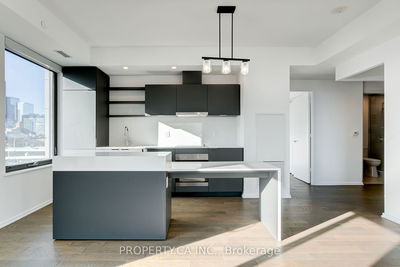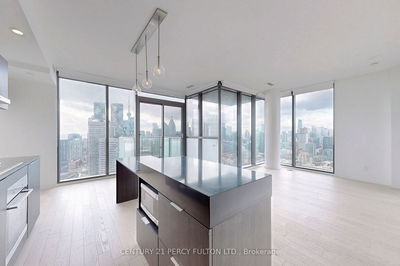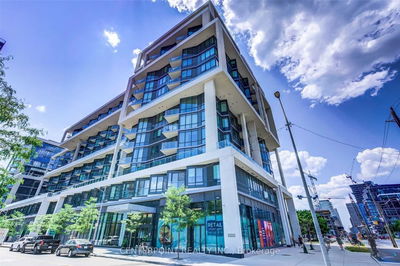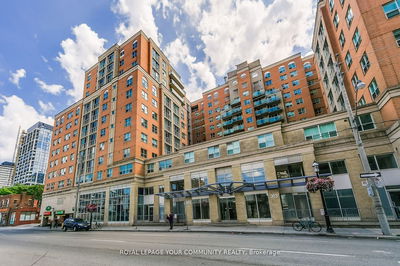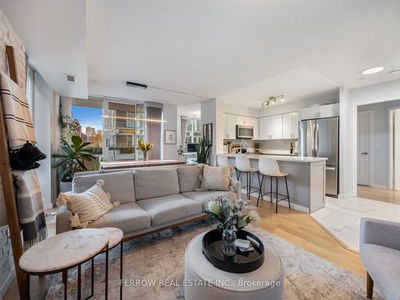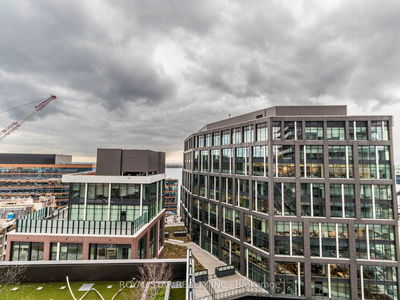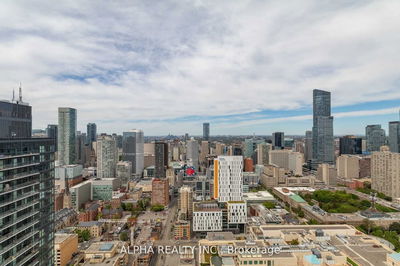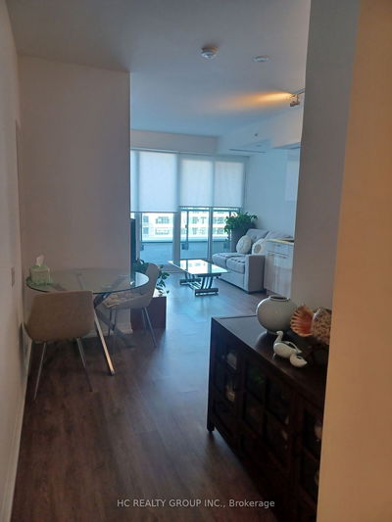Discover urban living at its finest in this 2-bedroom, 2-bathroom condo that comes with a parking space and a locker for your convenience. Two generously-sized balconies offer breathtaking views, perfect for savouring your morning coffee or evening sunsets. The modern kitchen boasts granite countertops and stainless steel appliances, while hardwood flooring flows throughout the bright and spacious open-concept living area. Located in the heart of the coveted Heritage Distillery District, this unit grants you access to an array of amazing amenities, including a rooftop pool, BBQ area, gym, party room, guest suites, visitor parking, movie theatre, playroom, and more. This condo is the epitome of comfortable and contemporary city living.
Property Features
- Date Listed: Monday, October 16, 2023
- City: Toronto
- Neighborhood: Waterfront Communities C8
- Major Intersection: Cherry And Mill St
- Full Address: 3203-70 Distillery Lane, Toronto, M5A 0E3, Ontario, Canada
- Living Room: Hardwood Floor, Open Concept, W/O To Balcony
- Kitchen: Stainless Steel Appl, Hardwood Floor, Backsplash
- Listing Brokerage: Royal Lepage Signature Realty - Disclaimer: The information contained in this listing has not been verified by Royal Lepage Signature Realty and should be verified by the buyer.


