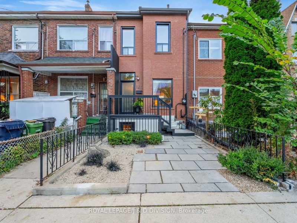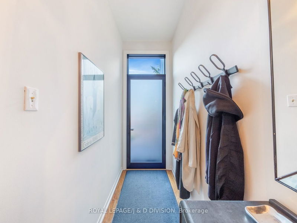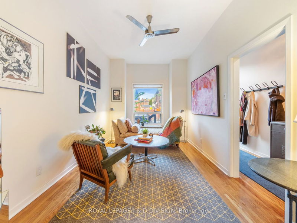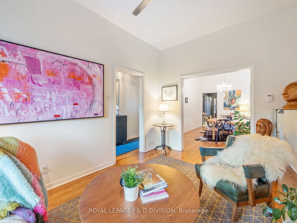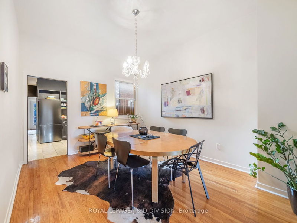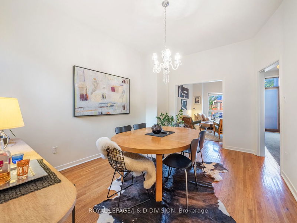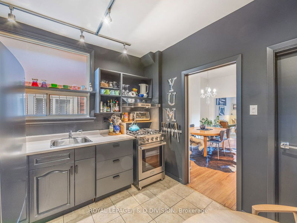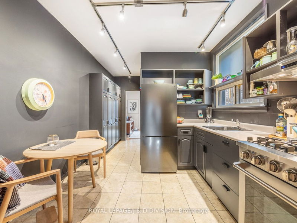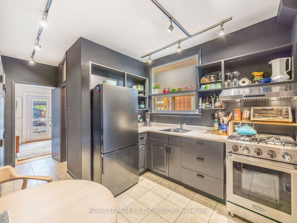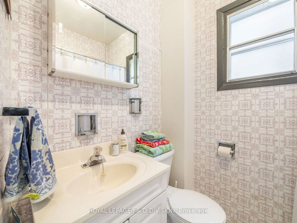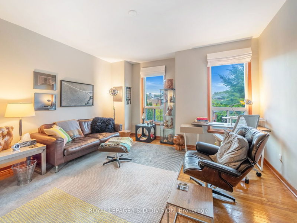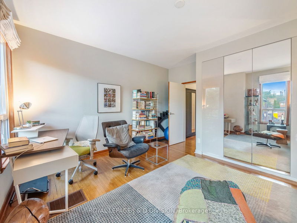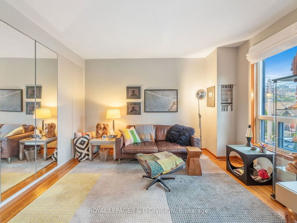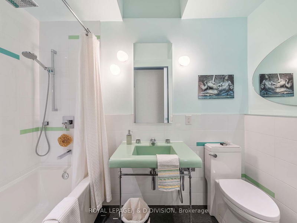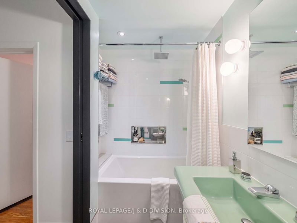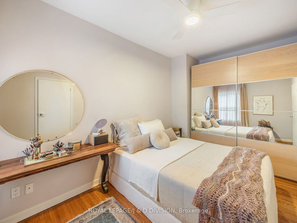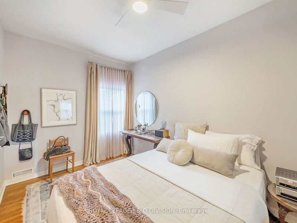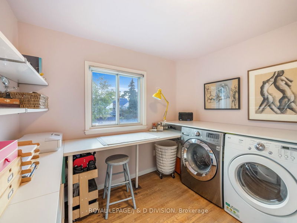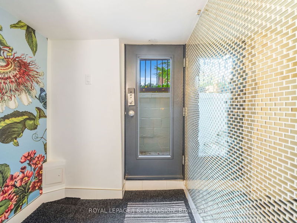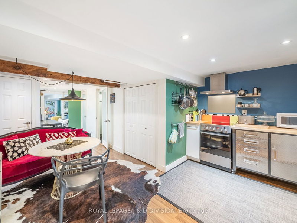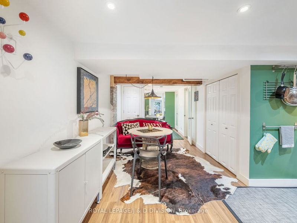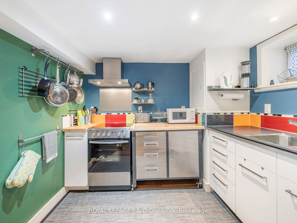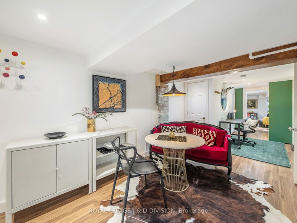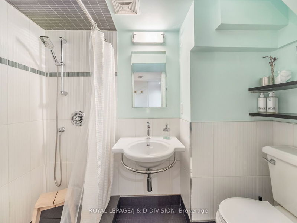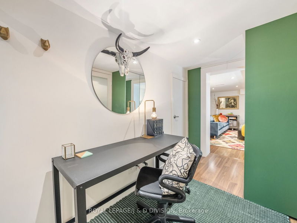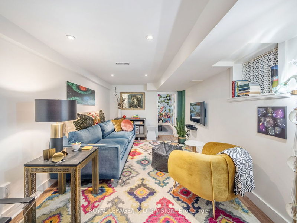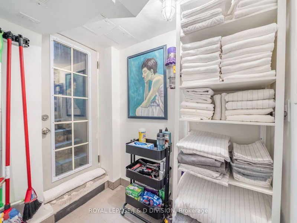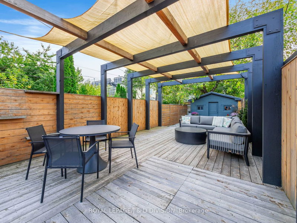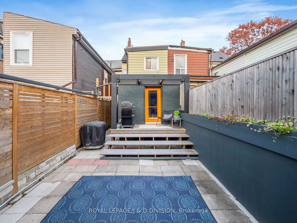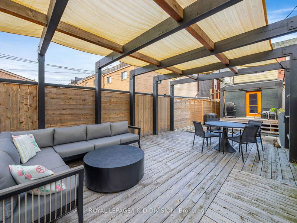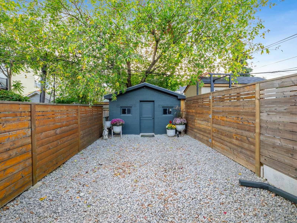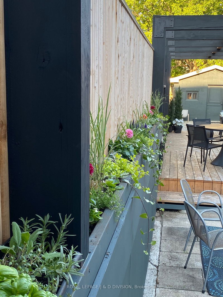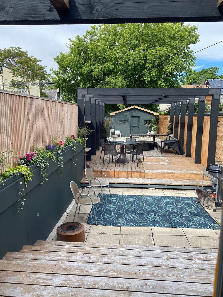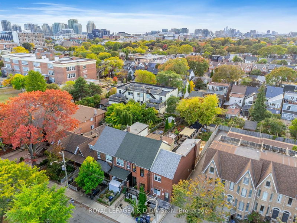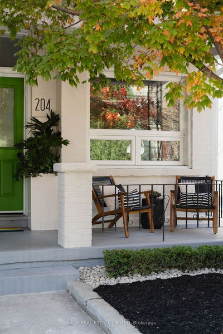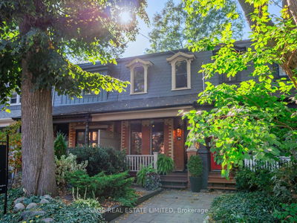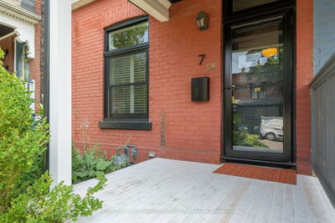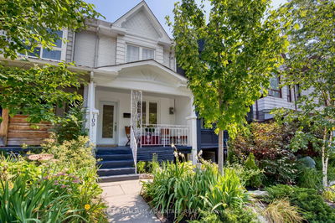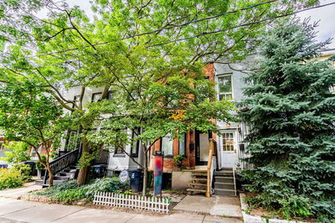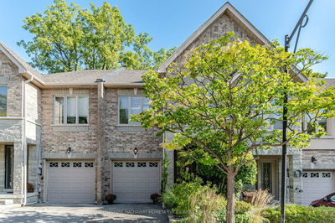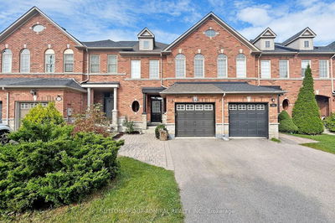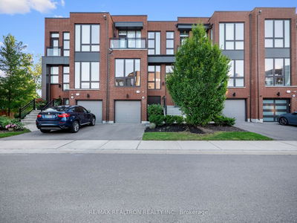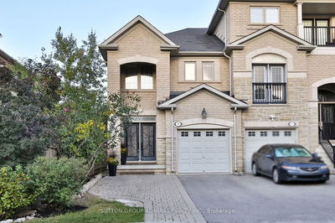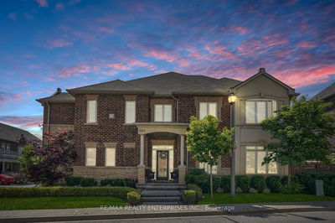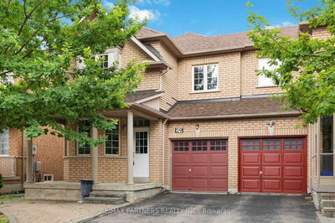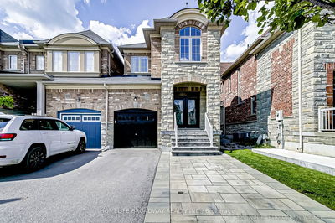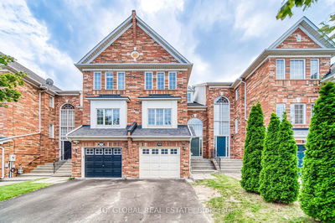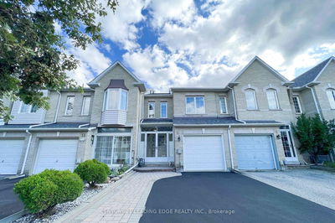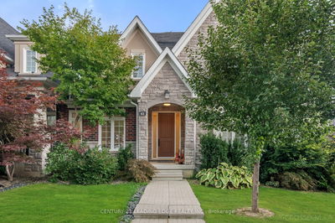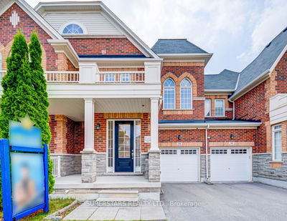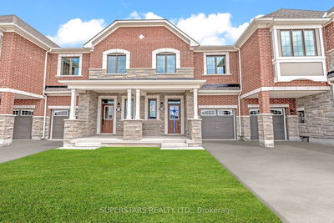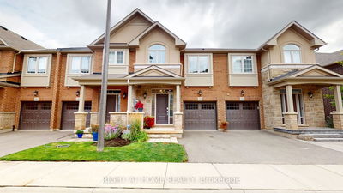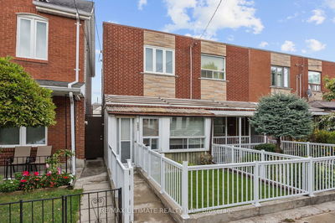Nestled on a 123-ft-deep lot in prime Trinity Bellwoods. Bright & spacious 3-bed, 3 bath home with a remodeled lower-level income suite. Oversized main floor w/ hardwood, lofty ceilings, separate living & dining, & renovated kitchen w/ new appliances. Even a family room with w/o to multi-level decks & a custom gazebo. Perfect to enjoy a starlit evening. Upper level offers An impressively spacious primary bedroom w/ custom built-in wall to wall wardrobes. 2nd Bed w/ wall-to-wall closets, a convenient laundry room/office (could convert back to a 3rd br), & new 4-pc bath. The lower level has been transformed into a self-contained 1 bed unit with an open concept design. Contemporary finishes & 3-pc bath. GREAT TURNKEY INCOME POTENTIAL TO MAKE HOME OWNERSHIP AFFORDABLE! A private fenced yard, complete with a garden shed to store all the seasonal furniture. This home is move in ready!
Property Features
- Date Listed: Tuesday, October 17, 2023
- Virtual Tour: View Virtual Tour for 126 Euclid Avenue
- City: Toronto
- Neighborhood: Trinity-Bellwoods
- Major Intersection: Dundas & Bathurst
- Full Address: 126 Euclid Avenue, Toronto, M6J 2J9, Ontario, Canada
- Living Room: Hardwood Floor, O/Looks Frontyard, Ceiling Fan
- Kitchen: Tile Floor, Stainless Steel Appl, Eat-In Kitchen
- Family Room: Hardwood Floor, W/O To Yard, 4 Pc Bath
- Kitchen: Hardwood Floor, Above Grade Window, Stainless Steel Appl
- Living Room: Hardwood Floor, Recessed Lights, Above Grade Window
- Listing Brokerage: Royal Lepage/J & D Division - Disclaimer: The information contained in this listing has not been verified by Royal Lepage/J & D Division and should be verified by the buyer.

