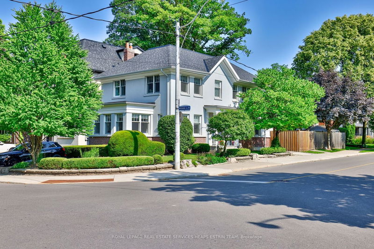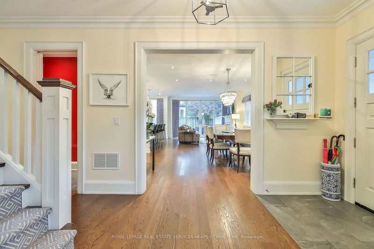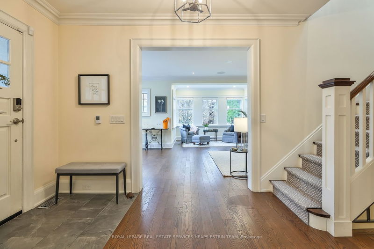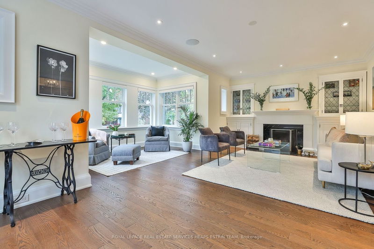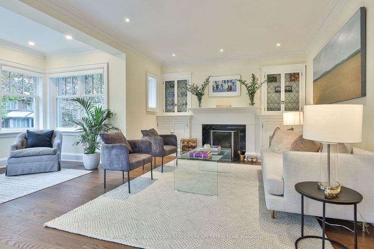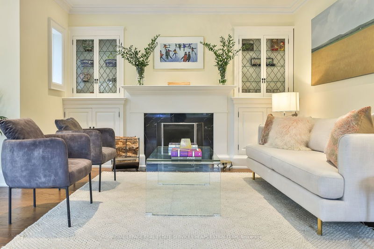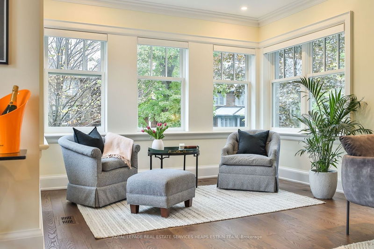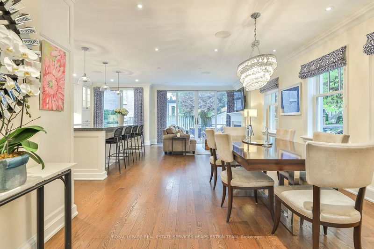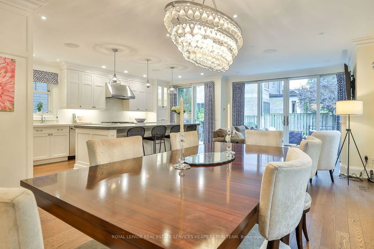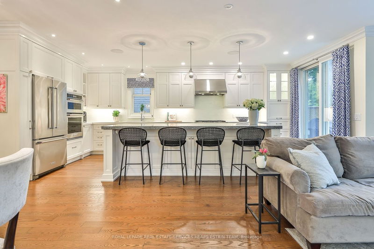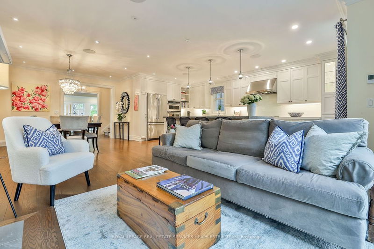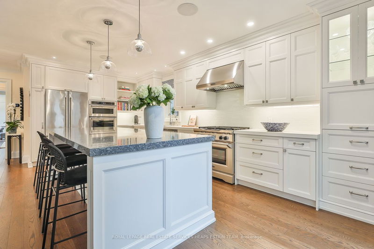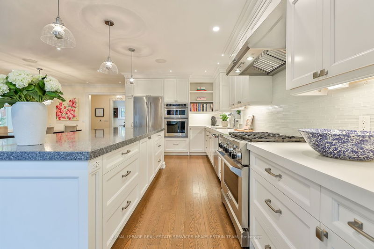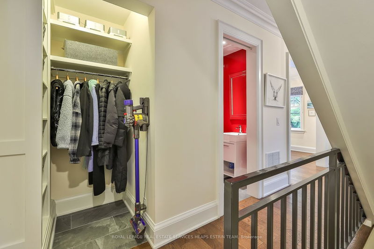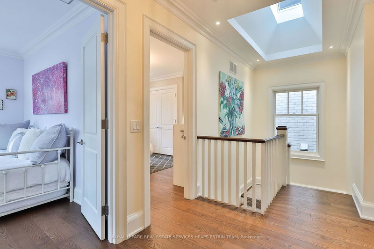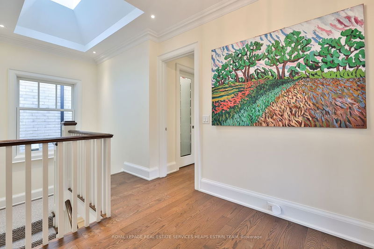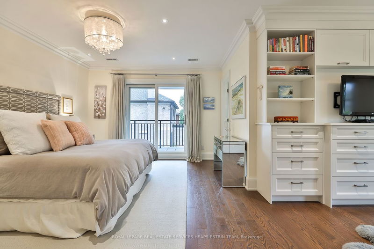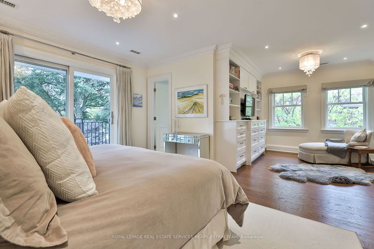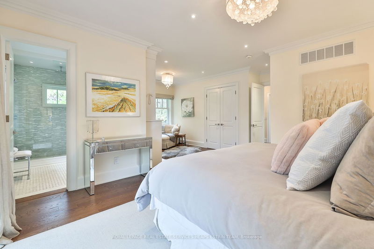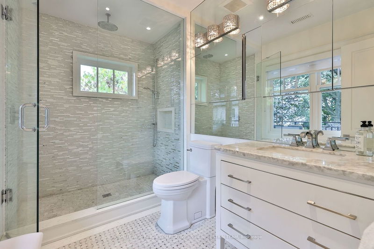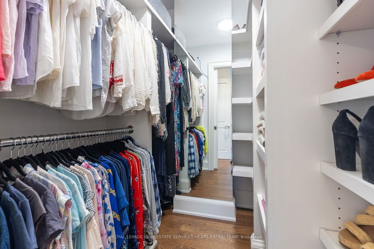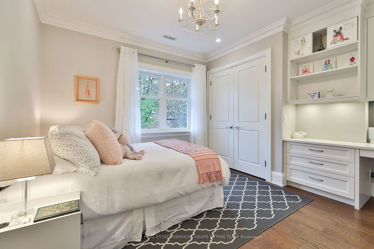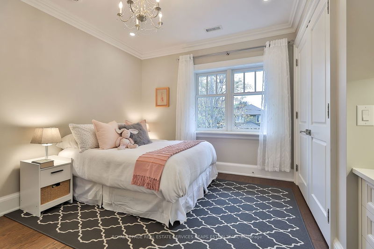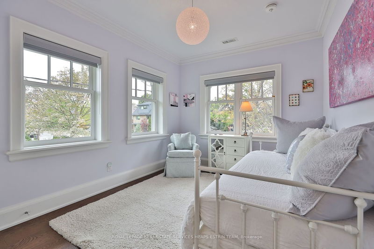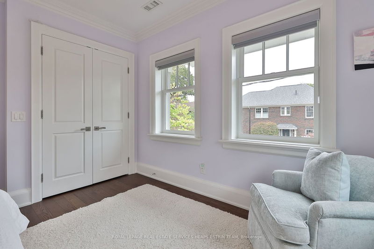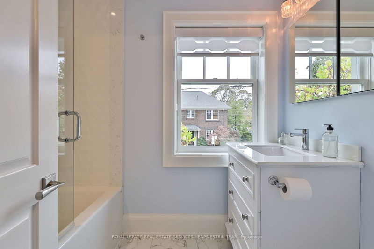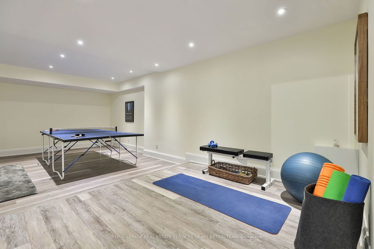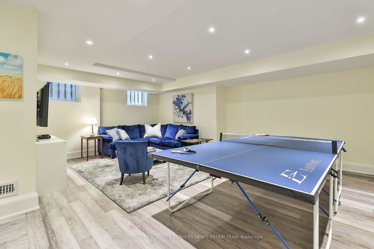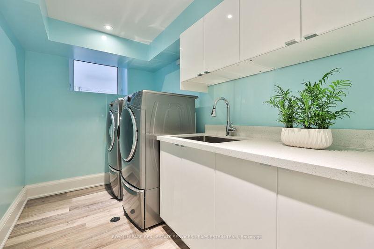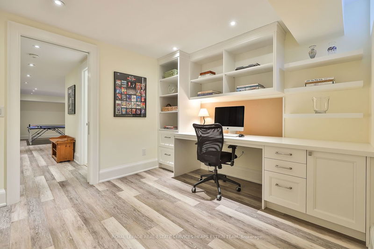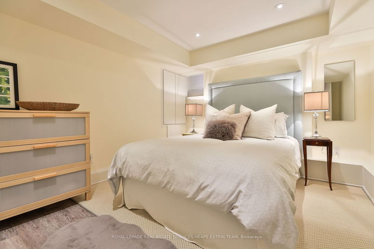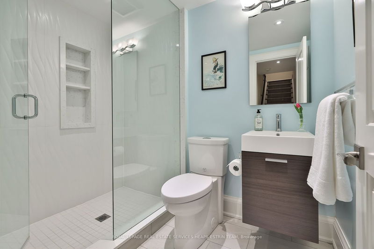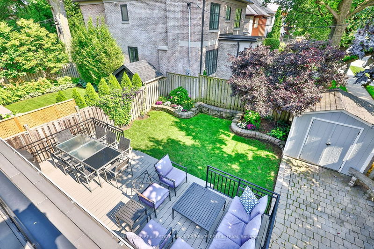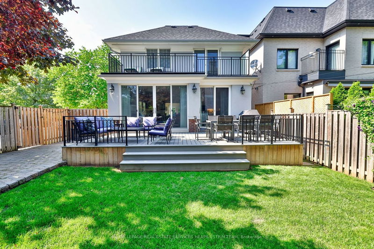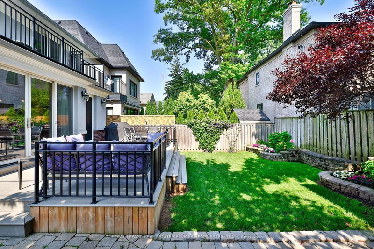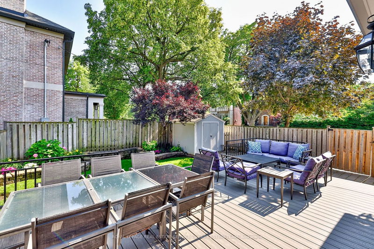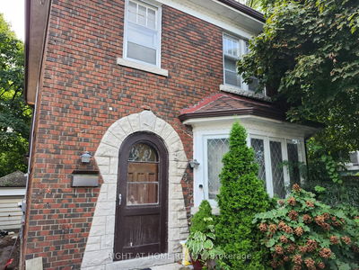In Toronto's esteemed Chaplin Estates neighbourhood, 101 Colin's 2017 Back to the Studs renovation delivers unrivalled quality and bespoke finishes. The living room boasts hardwood floors, a wood-burning fireplace, an abundance of windows, and an intimate sunroom. The south side of the main floor features a modern kitchen, equipped with custom cabinetry, top-tier appliances, and a 10-foot island, as well as an open-concept dining room and family room overlooking the lush yard. The main level is also home to a powder room and a mudroom. On the second floor, the primary suite features a large terrace overlooking the yard, a sitting room with a wall of custom cabinetry, a walk-in closet, an additional double closet, and an ensuite bath. Two additional well-designed bedrooms with bookshelves and millwork and a shared four-piece family bathroom complement this level. The sitting area in the primary could easily be converted back to a 4th bedroom.
Property Features
- Date Listed: Tuesday, October 17, 2023
- Virtual Tour: View Virtual Tour for 101 Colin Avenue
- City: Toronto
- Neighborhood: Yonge-Eglinton
- Major Intersection: Yonge And Eglinton
- Full Address: 101 Colin Avenue, Toronto, M5P 2C1, Ontario, Canada
- Living Room: Hardwood Floor, Fireplace, Window
- Kitchen: Hardwood Floor, Crown Moulding, W/O To Deck
- Family Room: Hardwood Floor, 2 Way Fireplace, Sliding Doors
- Listing Brokerage: Royal Lepage Real Estate Services Heaps Estrin Team - Disclaimer: The information contained in this listing has not been verified by Royal Lepage Real Estate Services Heaps Estrin Team and should be verified by the buyer.

