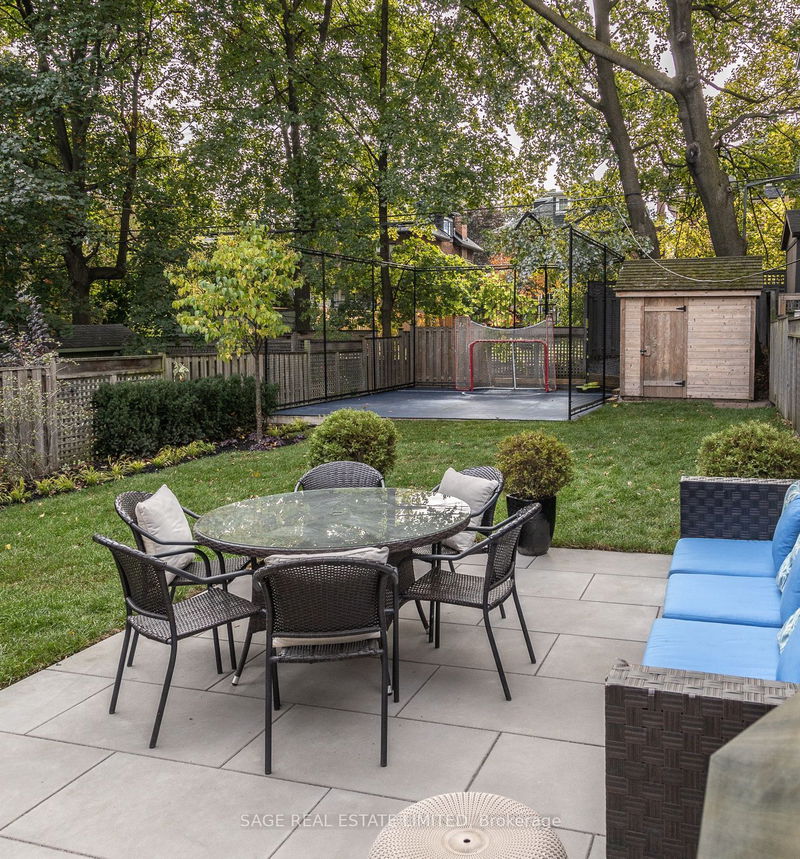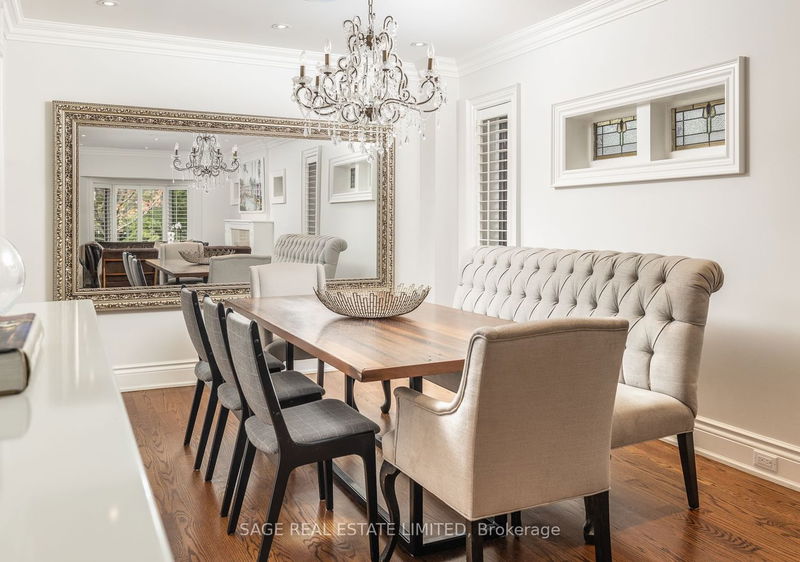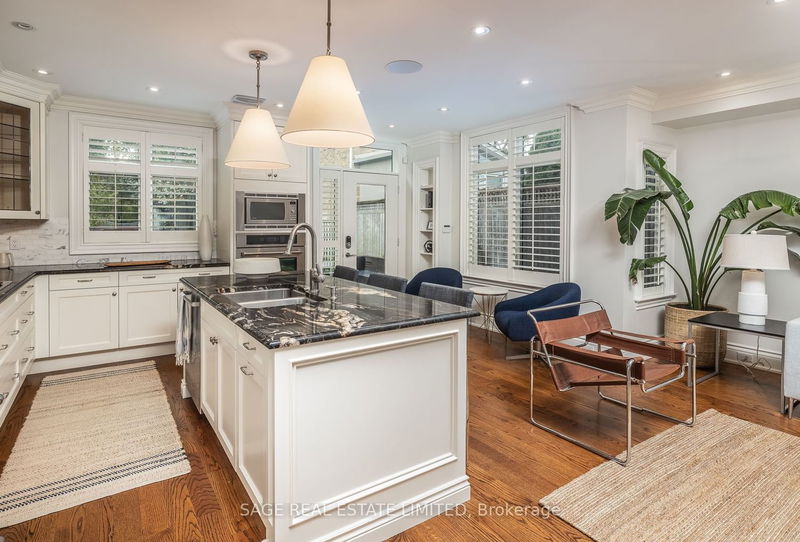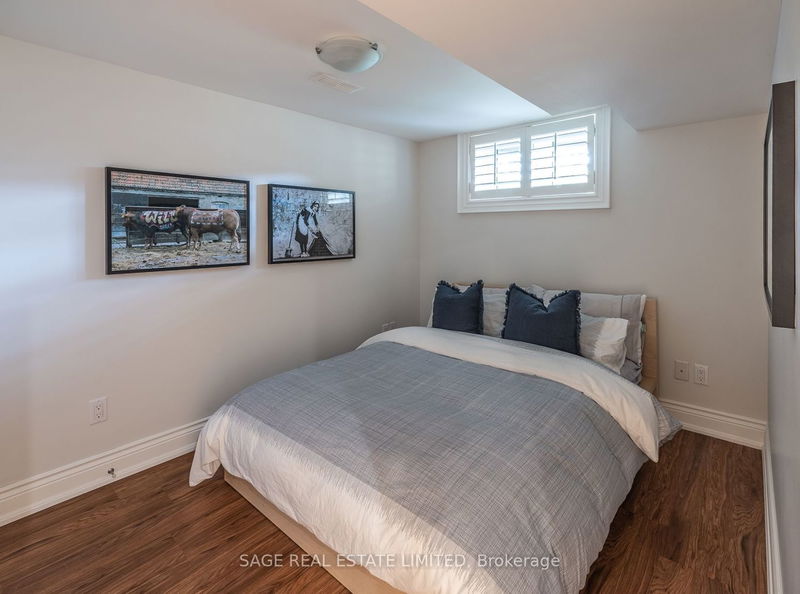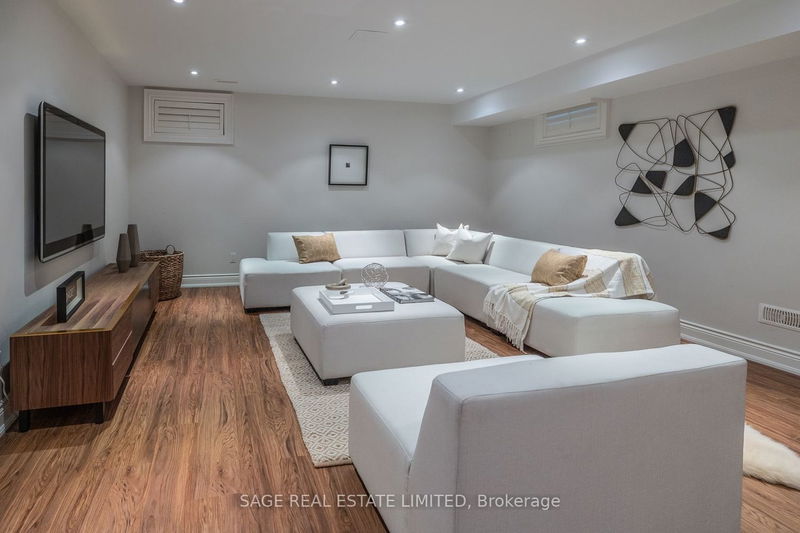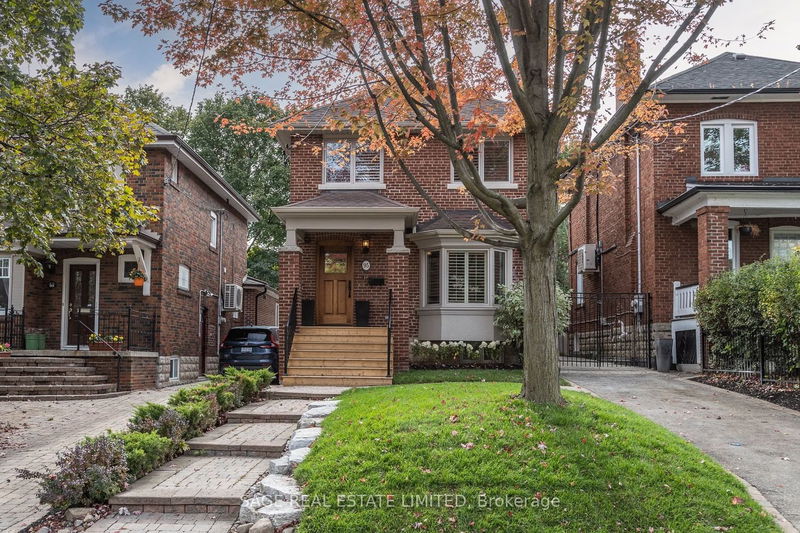Family friendly Chudleigh Ave! Classy, back to the bricks (+more) , high quality renovation top to bottom. 2228 Sq ft above grade + 1114 ft in bsmt. of very practical and efficient living space. A perfect blend of modern living while maintaining charm, Three storey addition, 4+1 Bedrms, 4 Baths (2 redone in last year), Large family rm/Kitchen combo with centre island, Gorgeous hardwd on 1st and 2nd flrs, Private Primary bdrm with new 5 piece ensuite, 2nd fl laundry, 2 gas fireplaces, Finished lower level with heated fls , 5th bdrm, large rec. rm, Backyard paradise for old/young kids with new basketball/hockey court to hone your skills along with Hot Tub and new patio, direct gas line for BBQ and much more! 95 Chudleigh is a 5 min. walk to some of Toronto's top ranked school's . Not sure of any other neighborhood that has the unique opportunity for kids to go from Junior Kindergarden to the end of Grade 12 without ever crossing a busy street.
Property Features
- Date Listed: Wednesday, October 18, 2023
- City: Toronto
- Neighborhood: Lawrence Park South
- Major Intersection: Yonge And Lawrence
- Kitchen: Modern Kitchen, W/O To Deck, Centre Island
- Family Room: Gas Fireplace, Hardwood Floor, Combined W/Kitchen
- Living Room: Gas Fireplace, Hardwood Floor, Bay Window
- Listing Brokerage: Sage Real Estate Limited - Disclaimer: The information contained in this listing has not been verified by Sage Real Estate Limited and should be verified by the buyer.




