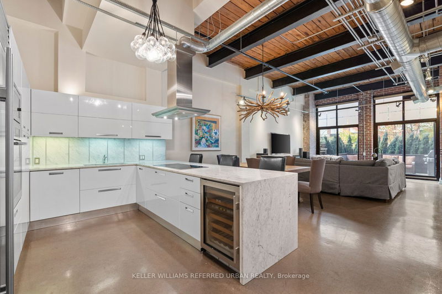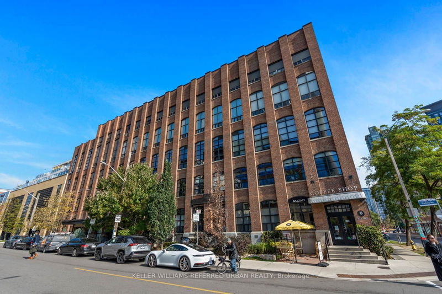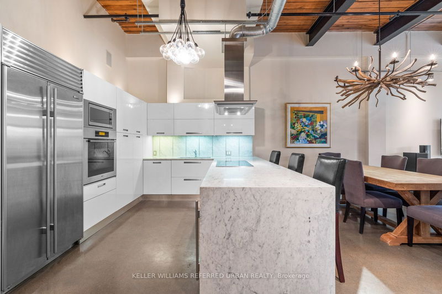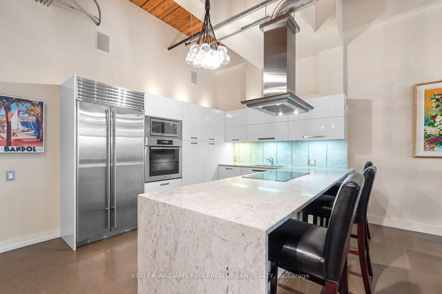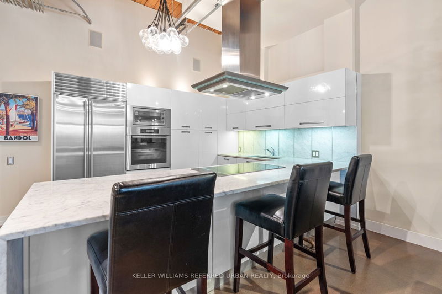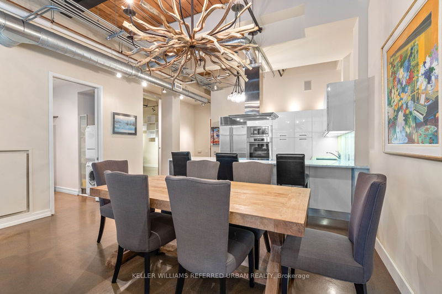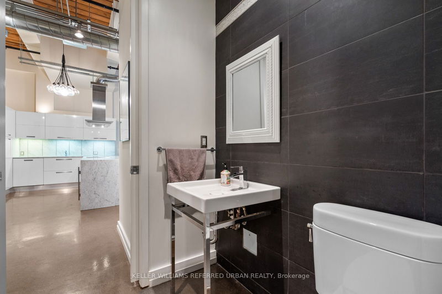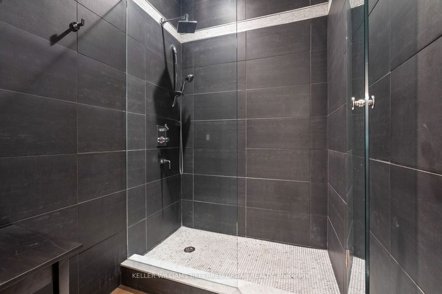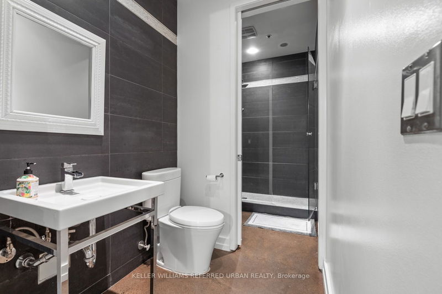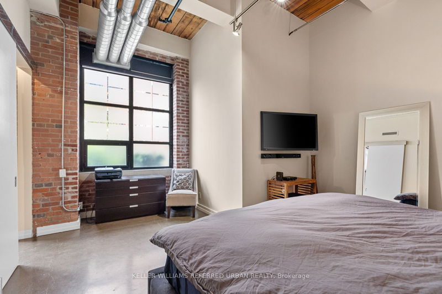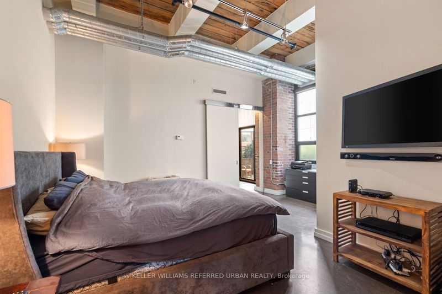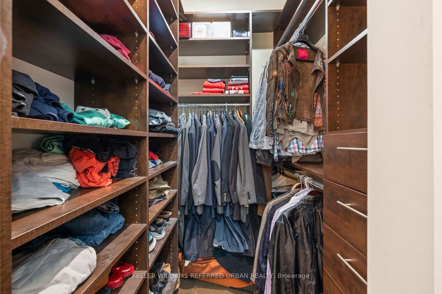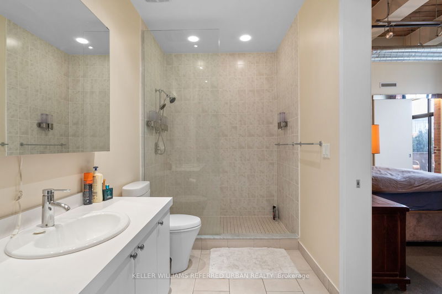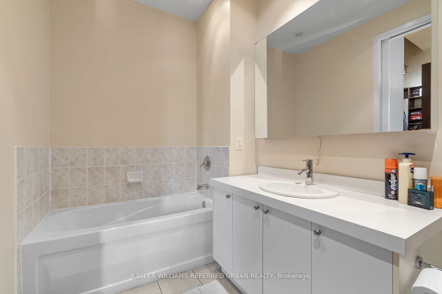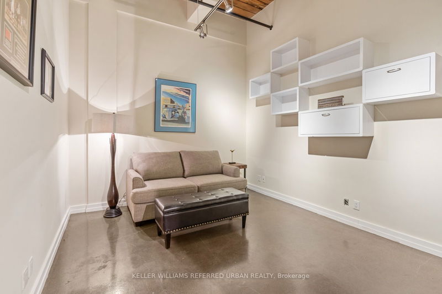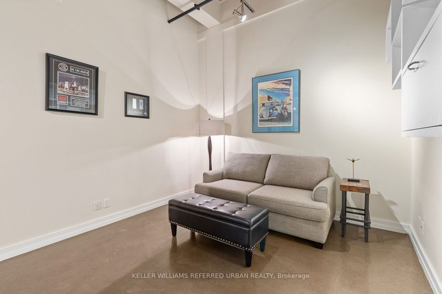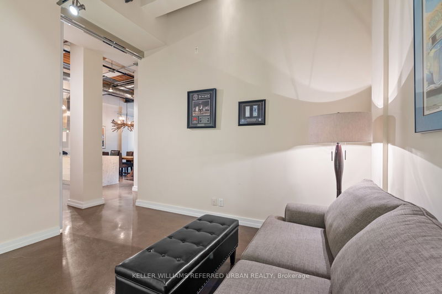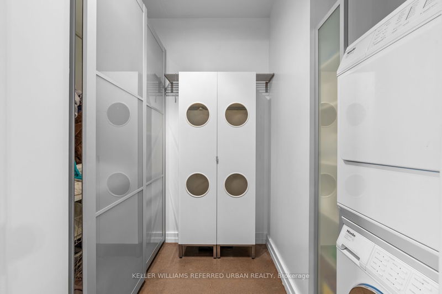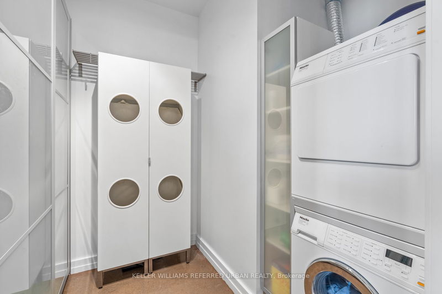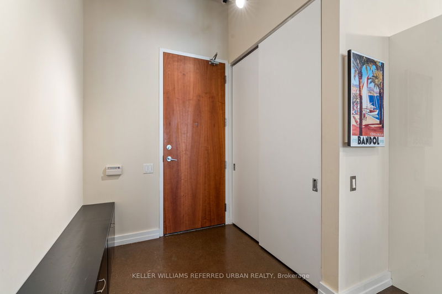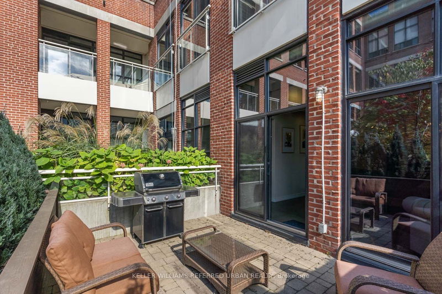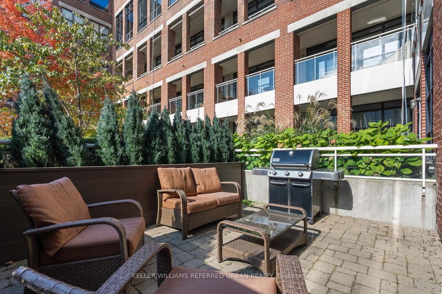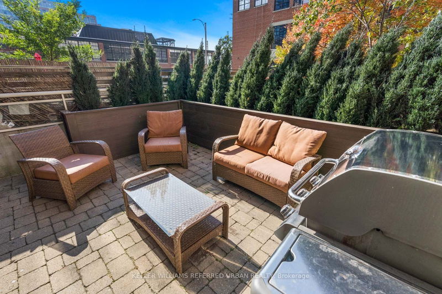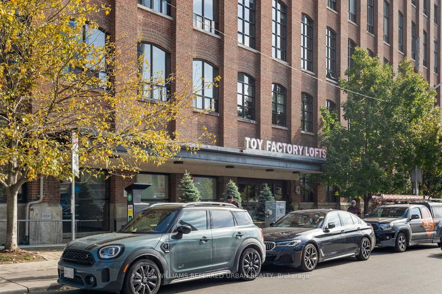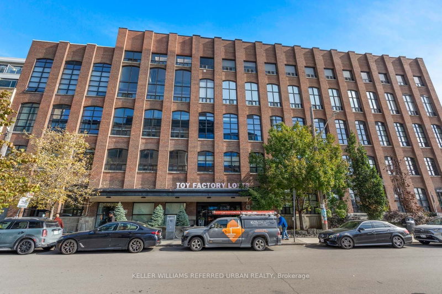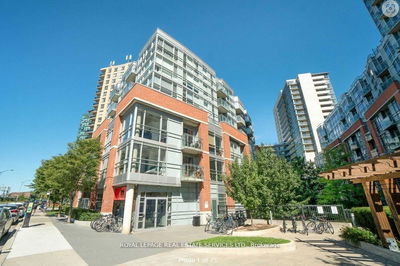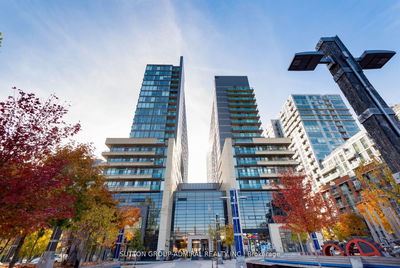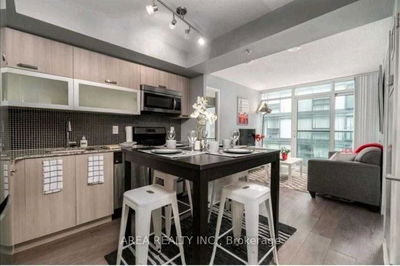Indulge in the extraordinary allure of this meticulously crafted loft, an exquisite treasure nestled within the historical Toy Factory. Boasting an expansive +/- 1,475 sq ft of sheer elegance, the enticing space with a 191-square-foot terrace, offering a perfect harmony of open expansiveness & private sanctuary. Step inside to discover a seamless fusion of nostalgic charm & contemporary sophistication. The 13ft beamed ceilings stand as majestic testimony to the loft's heritage, complemented by original brick walls & meticulously restored concrete floors. Every detail tells a story of timeless charm.The culinary epicenter of this dwelling is a haven of culinary delight, featuring top-of-the-line Sub-Zero & Miele appliances. Scavolini white gloss cabinets & exquisite marble countertops, including a waterfall island, add a touch of modern luxury. A built-in wine fridge, separate storage room/pantry, & laundry room w/custom-built cabinets contribute to the practical elegance of the space.
Property Features
- Date Listed: Friday, October 20, 2023
- Virtual Tour: View Virtual Tour for 115-43 Hanna Avenue
- City: Toronto
- Neighborhood: Niagara
- Full Address: 115-43 Hanna Avenue, Toronto, M6K 1X1, Ontario, Canada
- Living Room: Combined W/Dining, W/O To Terrace
- Kitchen: Modern Kitchen, Stainless Steel Appl, Backsplash
- Listing Brokerage: Keller Williams Referred Urban Realty - Disclaimer: The information contained in this listing has not been verified by Keller Williams Referred Urban Realty and should be verified by the buyer.

