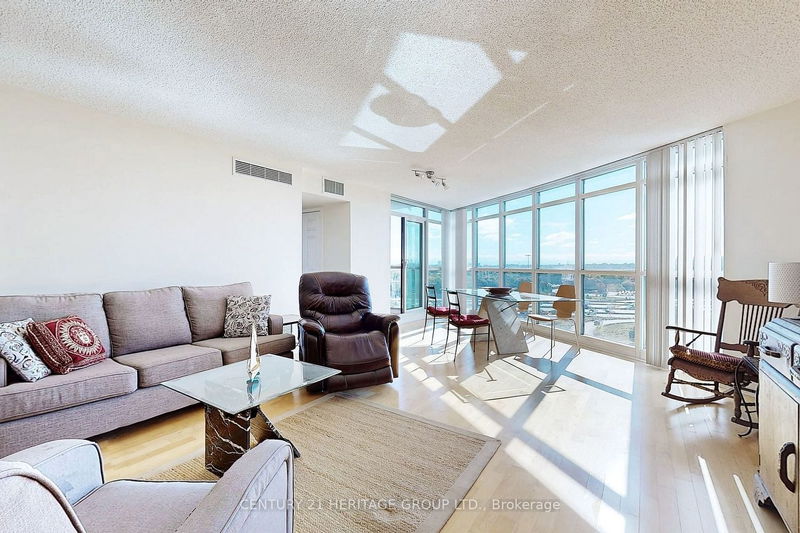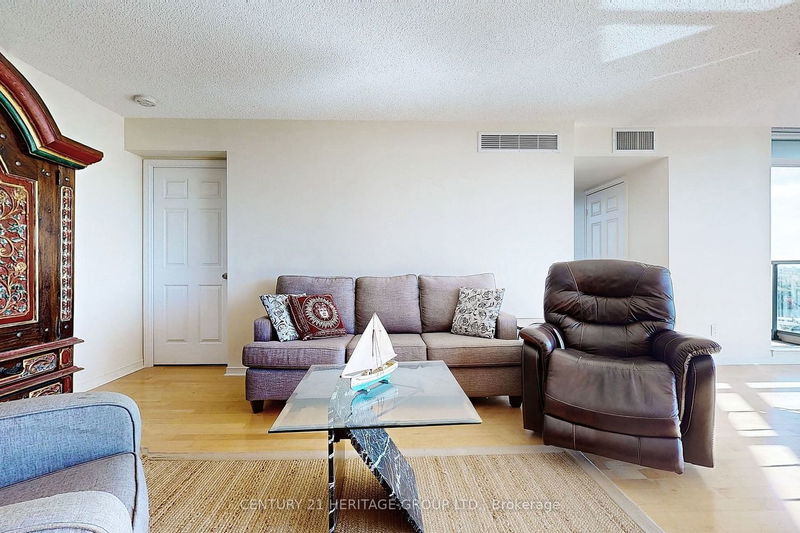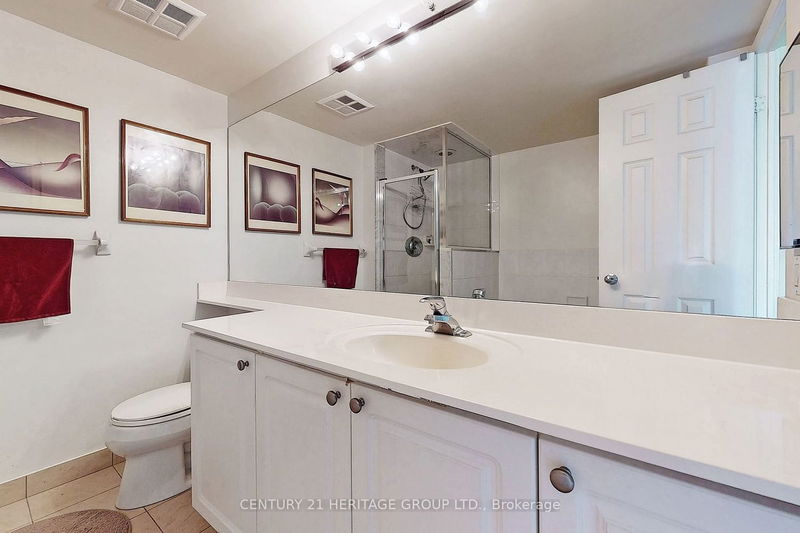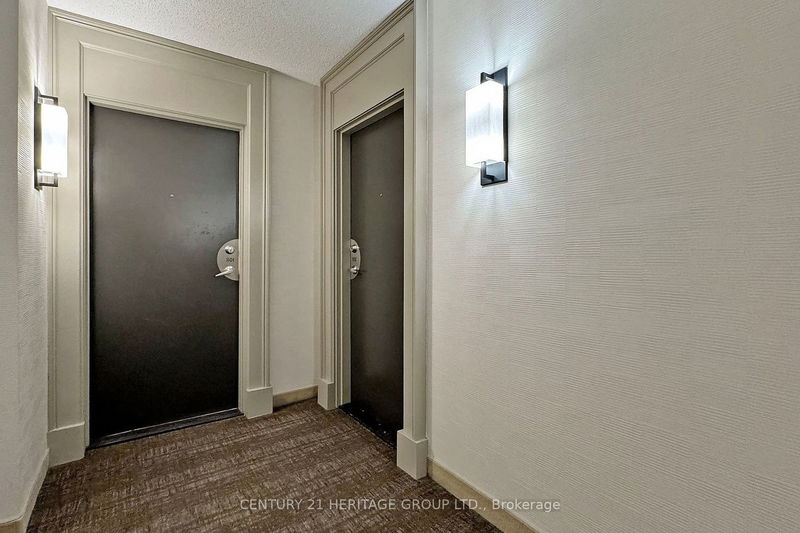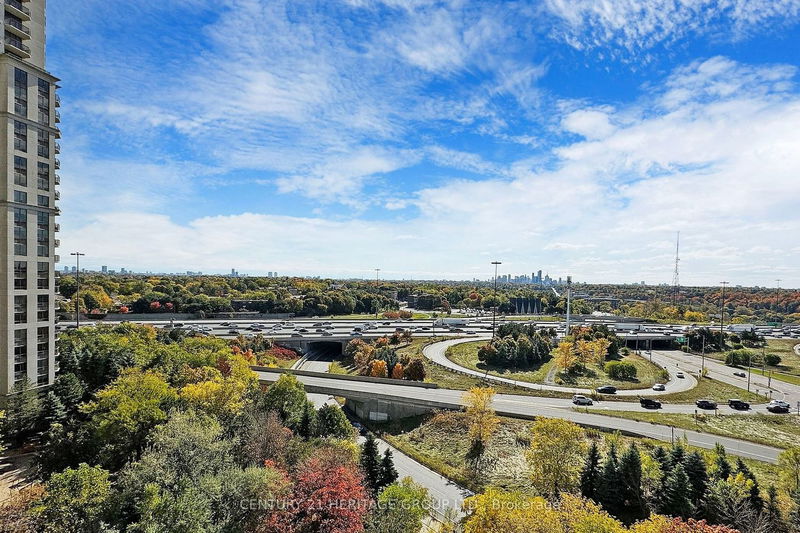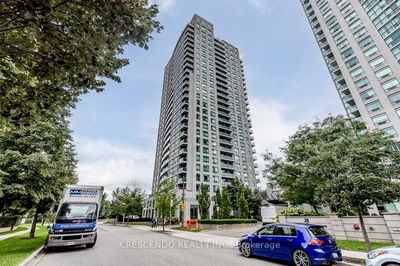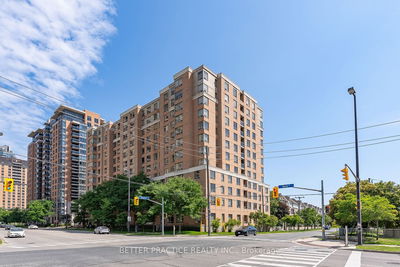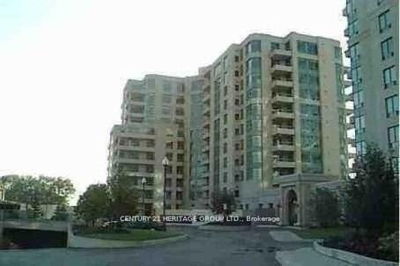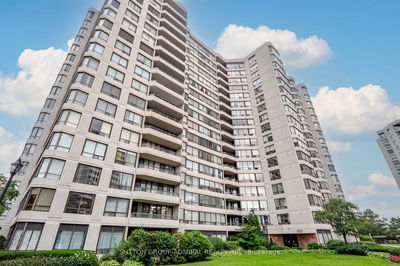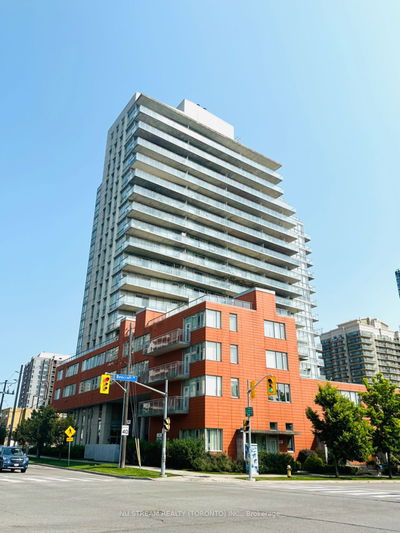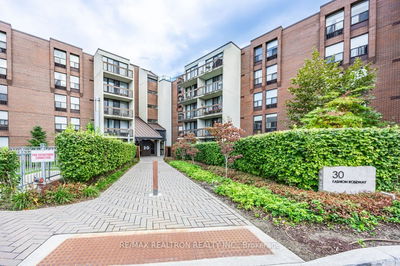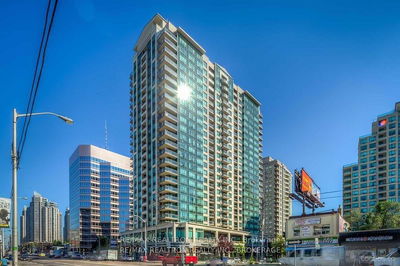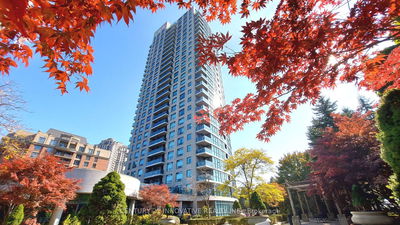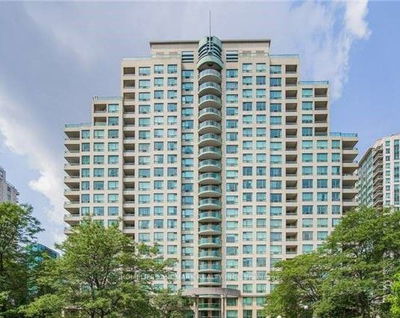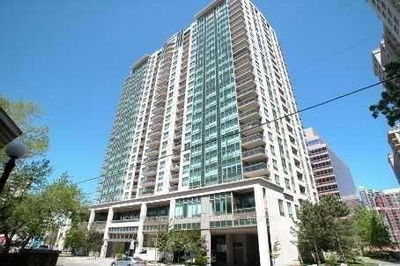Welcome home to this sunny and south-facing suite, with unobstructed panoramic views of Toronto! This large corner suite features over 1200 sq ft of living space with a walk-out to balcony, and has two bedrooms and 2 full washrooms. Tandem parking space fits two vehicles, with easy access to elevator, and building features two EV chargers. Steps away to so many area amenities, including the TTC Subway, Highway 401, restaurants, schools, shopping, and green park spaces.
Property Features
- Date Listed: Monday, October 23, 2023
- Virtual Tour: View Virtual Tour for 1102-30 Harrison Garden Boulevard
- City: Toronto
- Neighborhood: Willowdale East
- Full Address: 1102-30 Harrison Garden Boulevard, Toronto, M2N 7A9, Ontario, Canada
- Living Room: Hardwood Floor, Combined W/Dining, W/O To Balcony
- Kitchen: Ceramic Floor, Eat-In Kitchen
- Listing Brokerage: Century 21 Heritage Group Ltd. - Disclaimer: The information contained in this listing has not been verified by Century 21 Heritage Group Ltd. and should be verified by the buyer.




