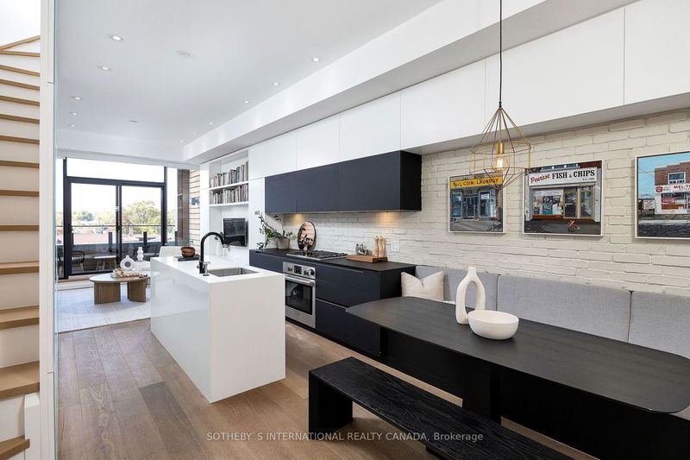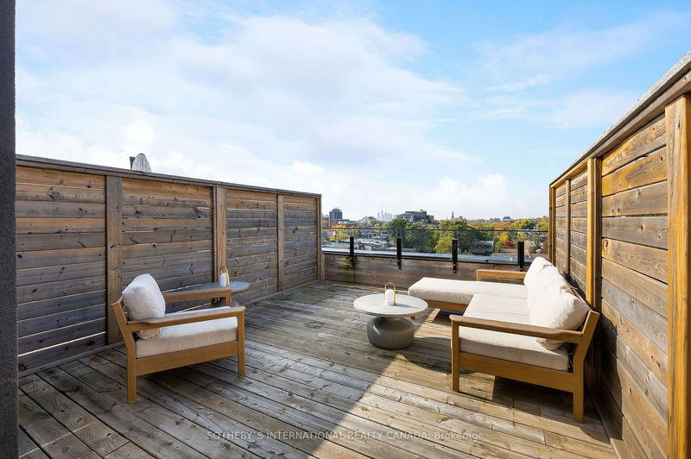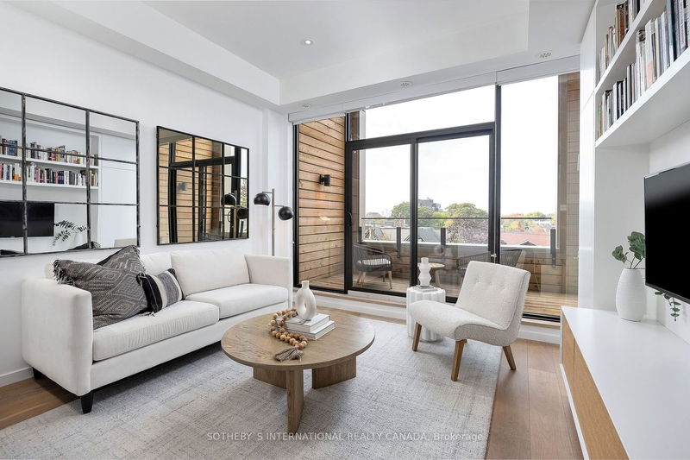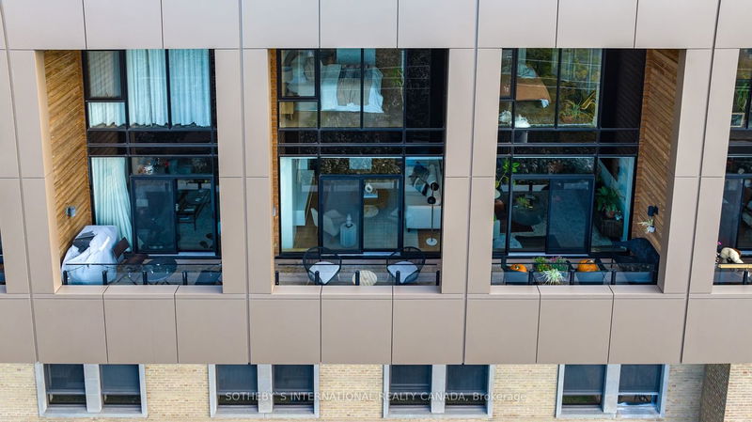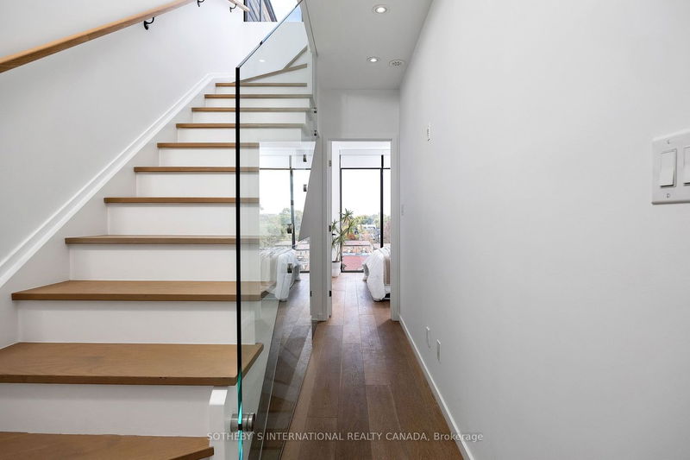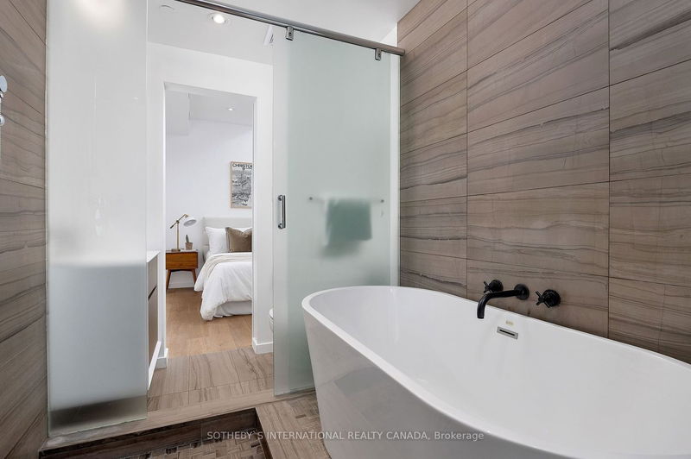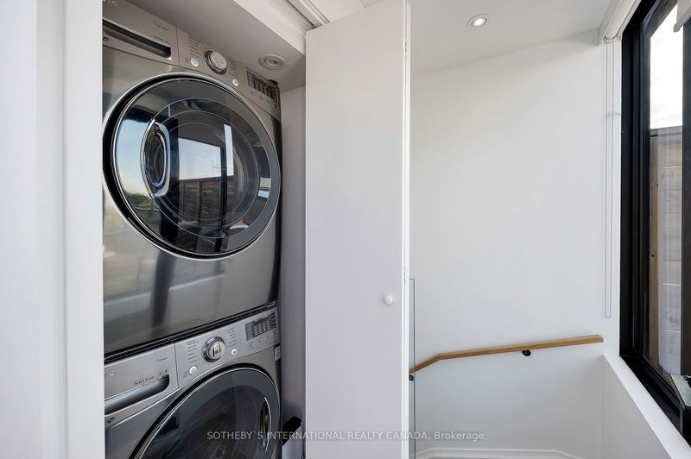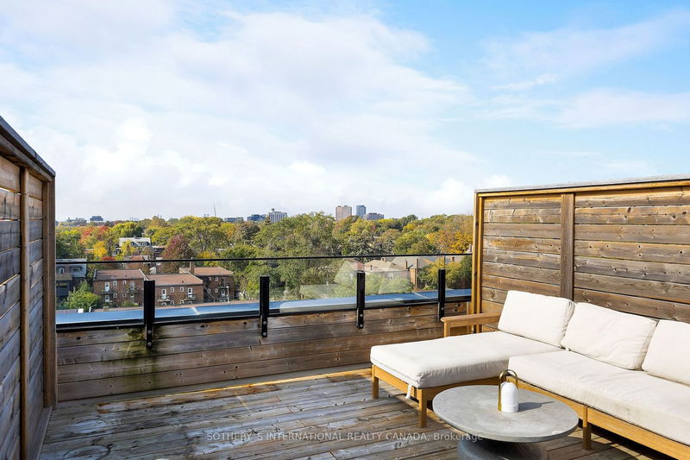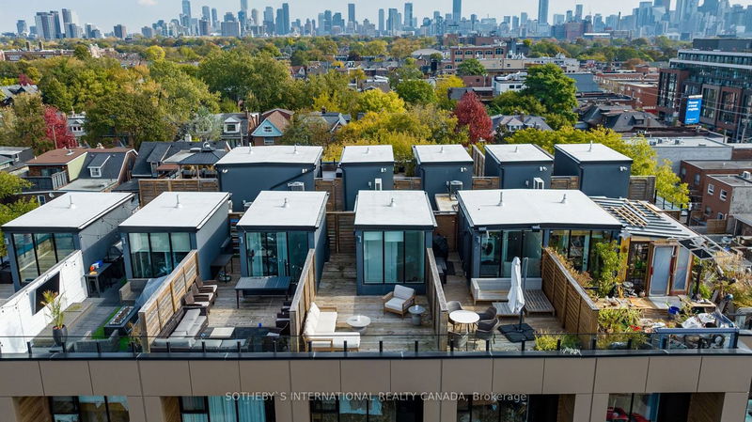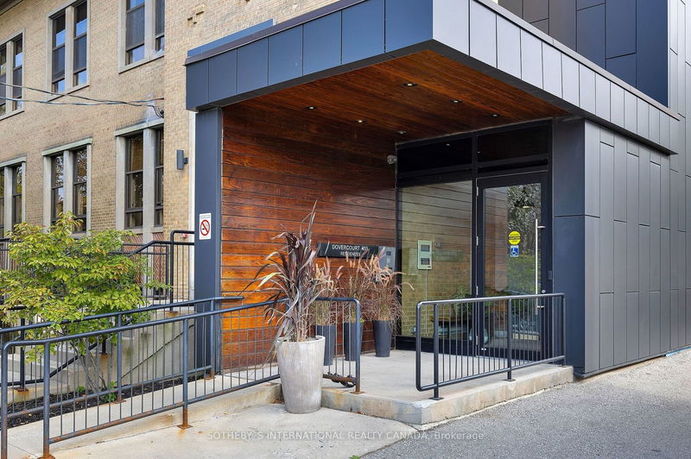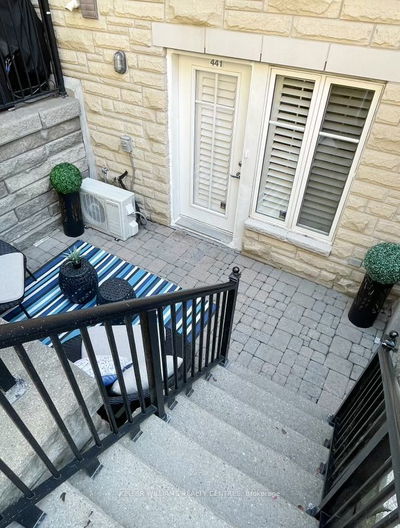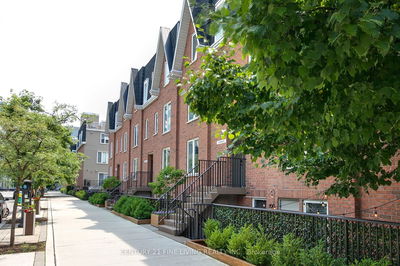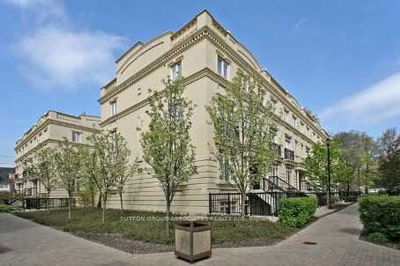Welcome to this absolutely stunning 2-storey townhouse that boasts a large & very private rooftop terrace with unobstructed sunset views overlooking the tree tops at boutique & stylish 455 Dovercourt. Be instantly greeted by soaring 10 ft ceilings, modern lines & seamless transitions. A stylish dining room includes built-in banquette w/ storage. The sleek open concept chef's kitchen features floor-to-ceiling custom cabinetry w/ two concealed fridges & pantry, Bosch gas stove and great kitchen island. The bright living room benefits from custom built-ins, floor-to-ceiling windows & sliding door walk-out to an exceptional double-height covered balcony w/ gas line for bbq'ing. The 2nd floor features superb bedrooms w/ double closets & 4-piece ensuites w/ shared soaker tub & shower zone. The primary has floor-to-ceiling windows & the 2nd bedroom features cathedral ceilings. Walk-up to the 3rd level w/ glass enclosed entry area & walk-out to the exceptional rooftop terrace.
Property Features
- Date Listed: Monday, October 23, 2023
- Virtual Tour: View Virtual Tour for Th3-455 Dovercourt Road
- City: Toronto
- Neighborhood: Palmerston-Little Italy
- Full Address: Th3-455 Dovercourt Road, Toronto, M6H 2W3, Ontario, Canada
- Living Room: W/O To Deck, B/I Shelves, Window Flr To Ceil
- Kitchen: Centre Island, Hardwood Floor, B/I Appliances
- Listing Brokerage: Sotheby`S International Realty Canada - Disclaimer: The information contained in this listing has not been verified by Sotheby`S International Realty Canada and should be verified by the buyer.

