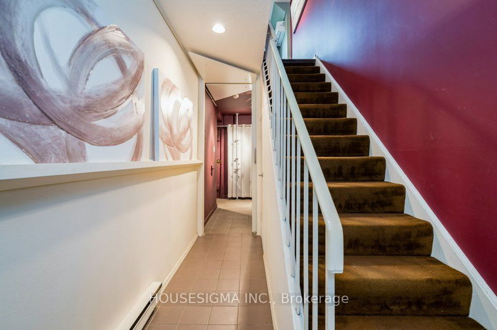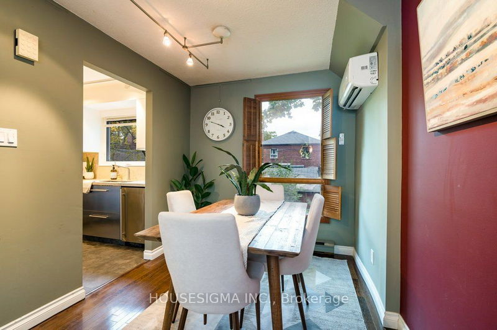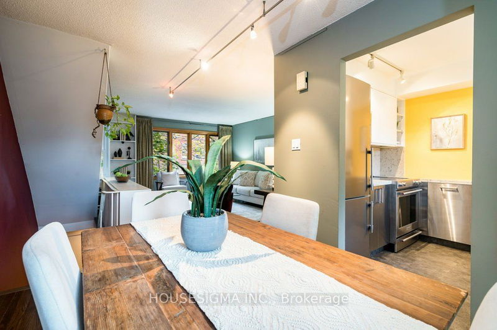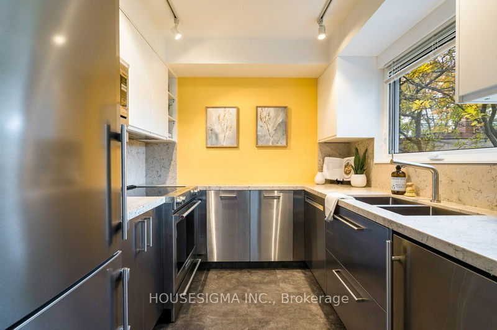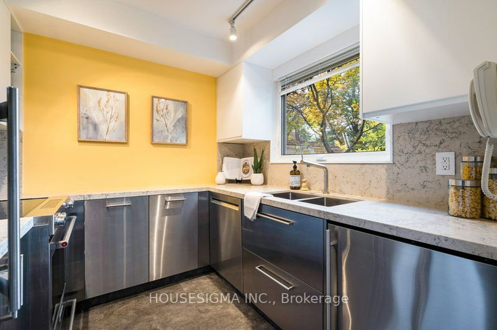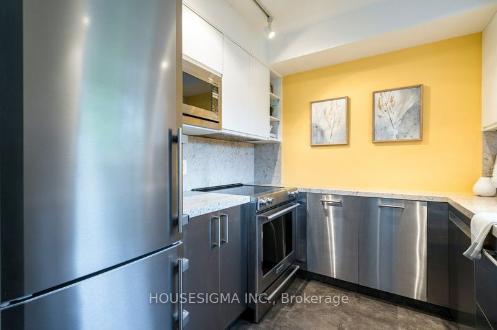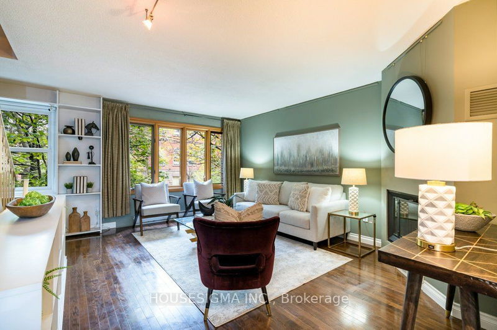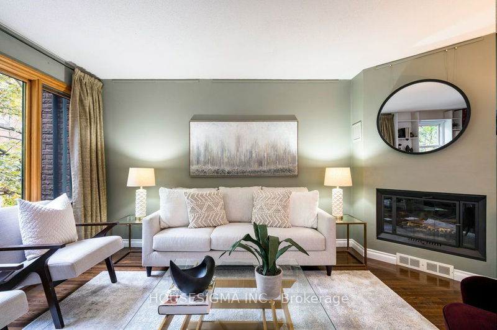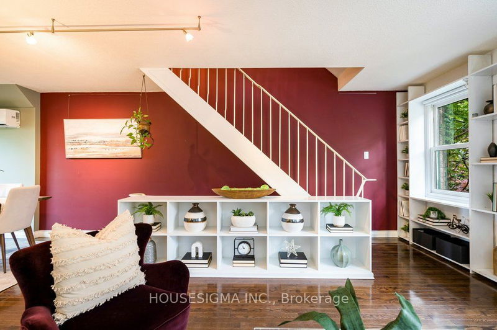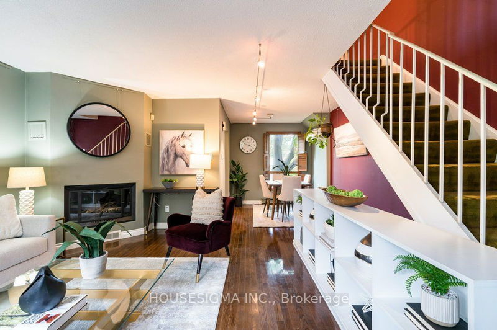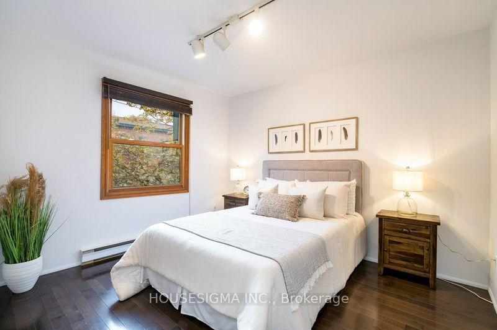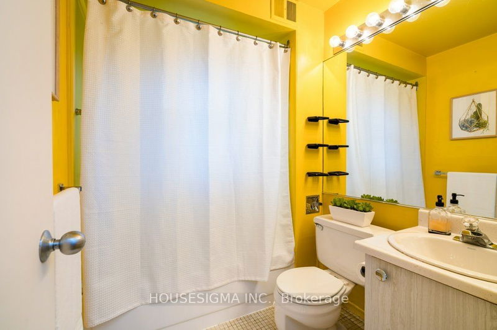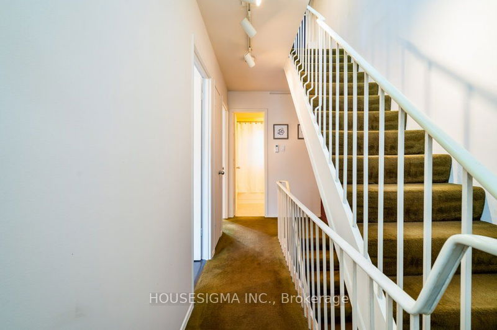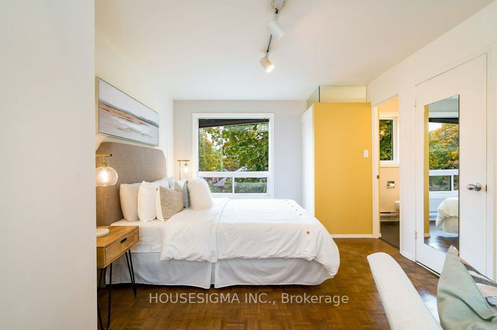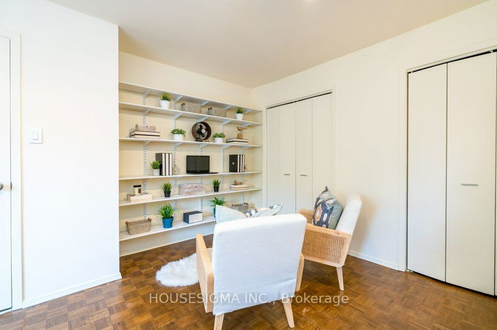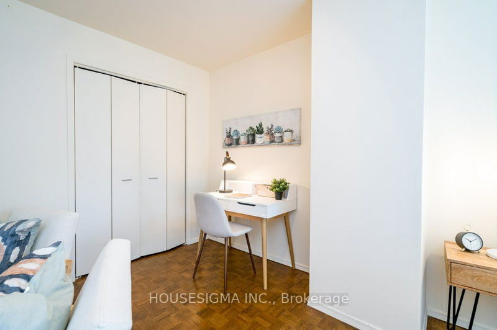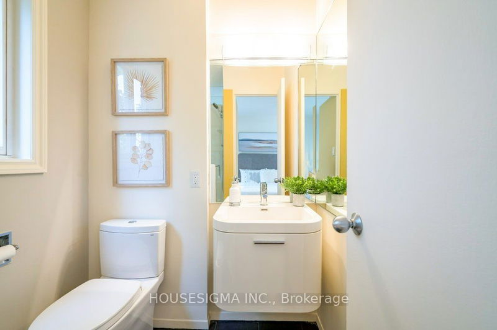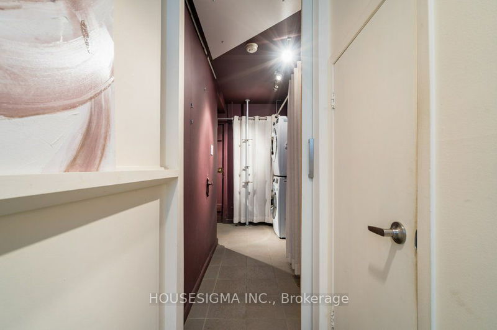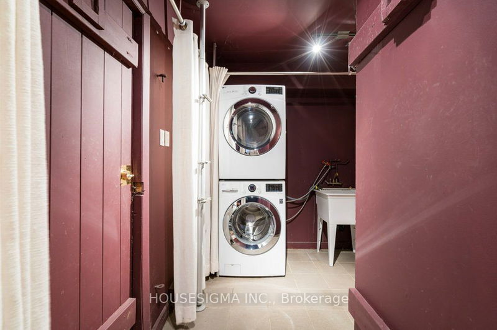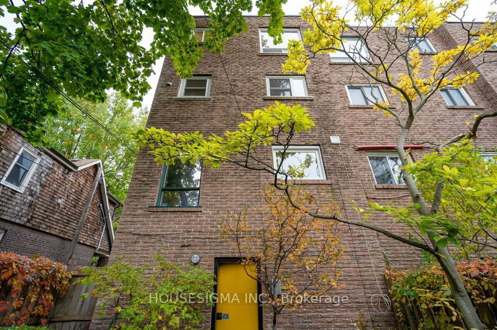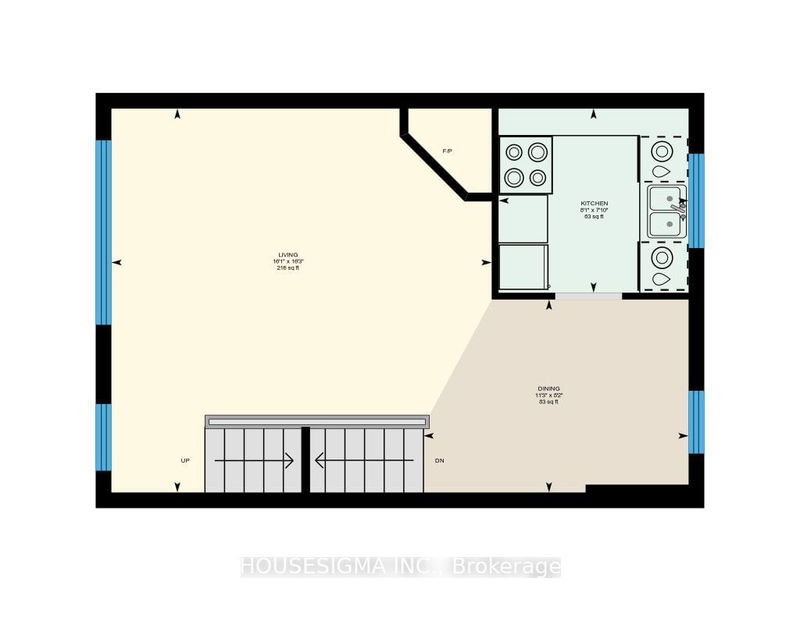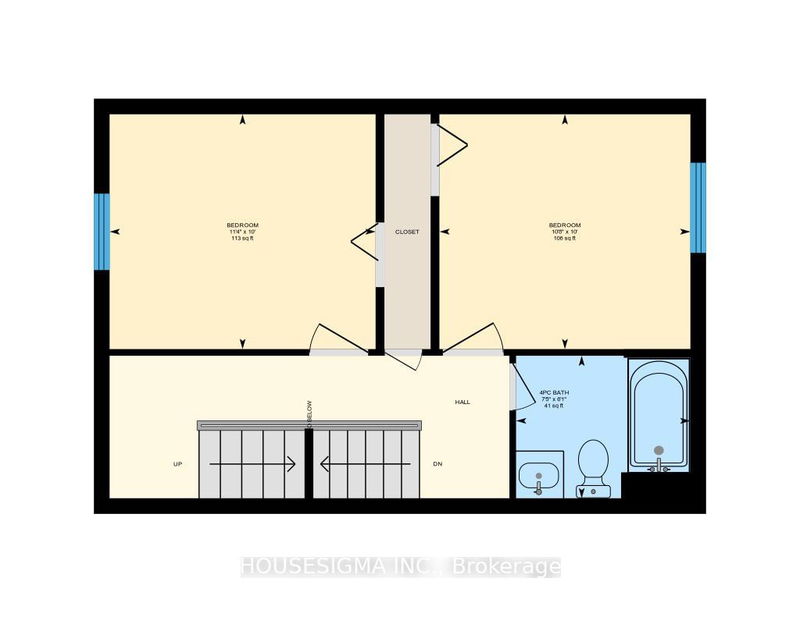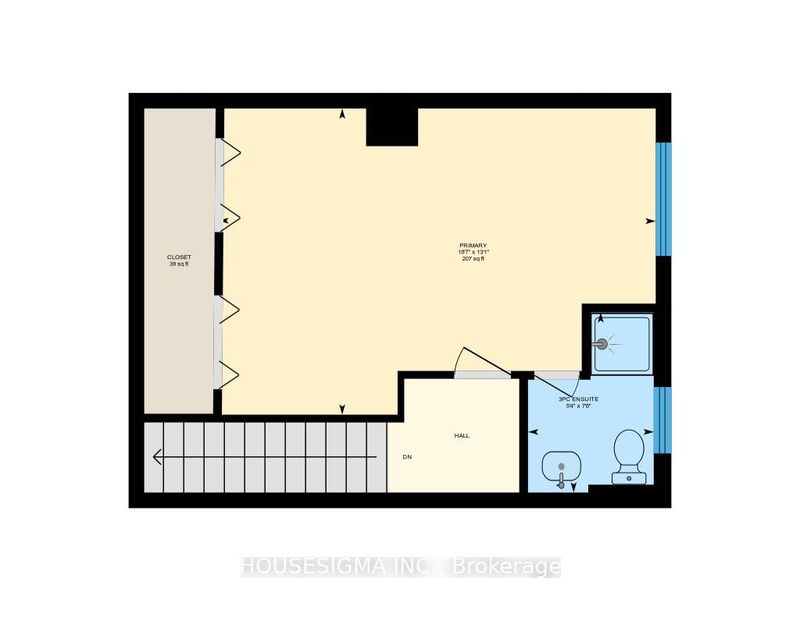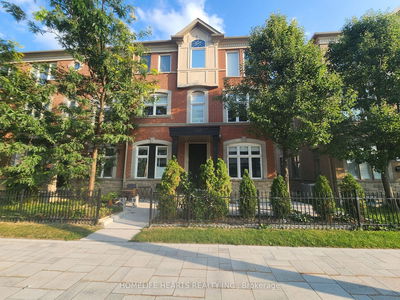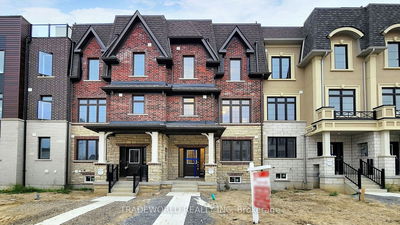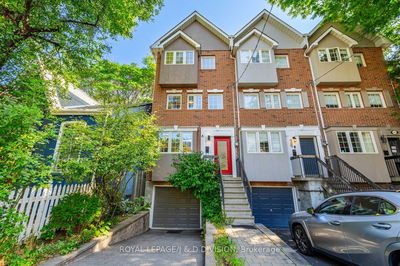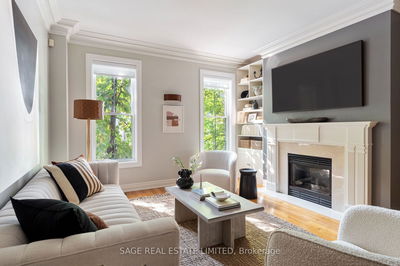Cabbagetown proper! This perfectly sized 3 bedroom home has plenty of room and all the conveniences that Cabbagetown has to offer. A large principal main floor with living room, dining room and updated kitchen. Oak floors and beautiful wooden window frames make for an inviting space for entertaining or relaxing with the loved ones. 2 large bright bedrooms and washroom on the second floor allowing for roomy enjoyment. The 3rd floor is the primary bedroom with ensuite washroom. A very large oversized primary bedroom perfect for a work space or lounge. 2 car parking! Built in garage fits 1 vehicle and 1 in the driveway. The back garden is a private oasis to enjoy the warm months without distractions. This low maintenance home is perfect for a busy life. 2 minute walk to the Riverdale Farm and Riverdale Park. Cabbagetown at it's best!
Property Features
- Date Listed: Tuesday, October 24, 2023
- Virtual Tour: View Virtual Tour for 296 Sumach Street
- City: Toronto
- Neighborhood: Cabbagetown-South St. James Town
- Full Address: 296 Sumach Street, Toronto, M5A 3K5, Ontario, Canada
- Living Room: Open Concept, Large Window, Hardwood Floor
- Kitchen: Galley Kitchen, Stainless Steel Appl, Custom Counter
- Listing Brokerage: Housesigma Inc. - Disclaimer: The information contained in this listing has not been verified by Housesigma Inc. and should be verified by the buyer.


