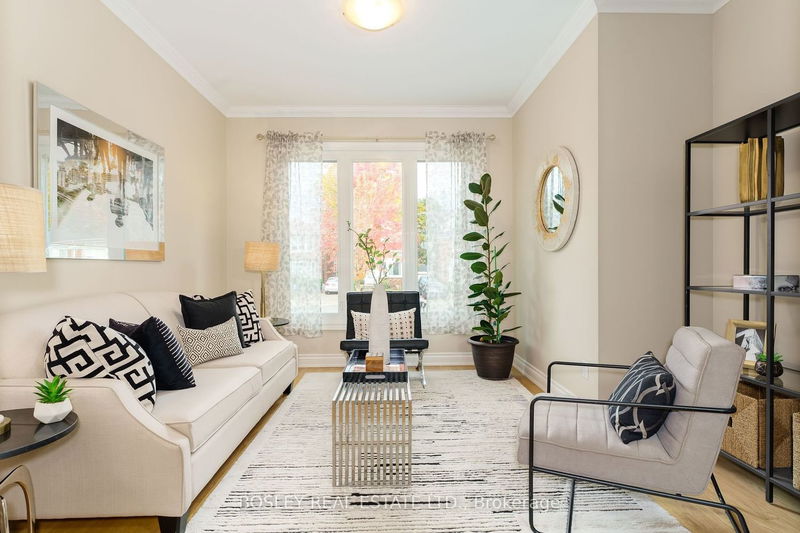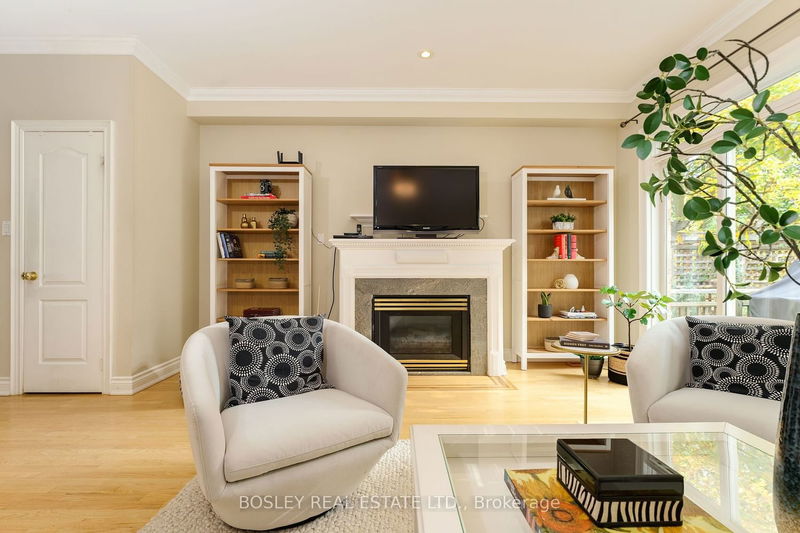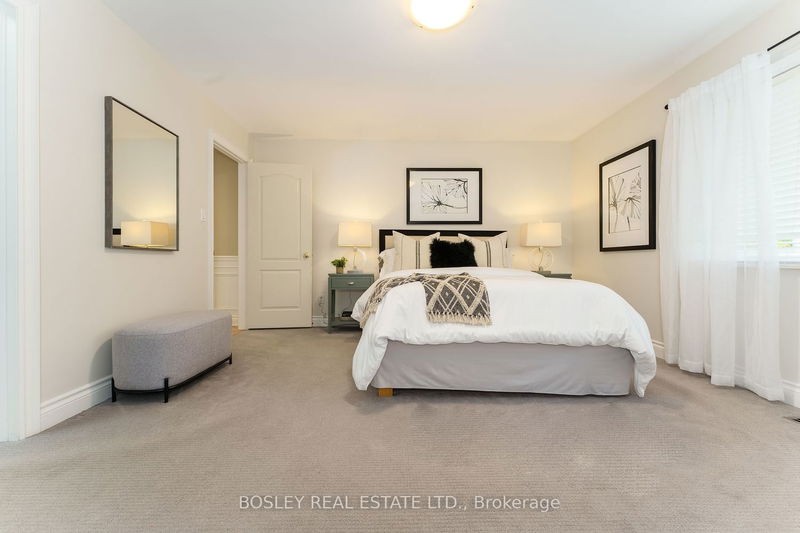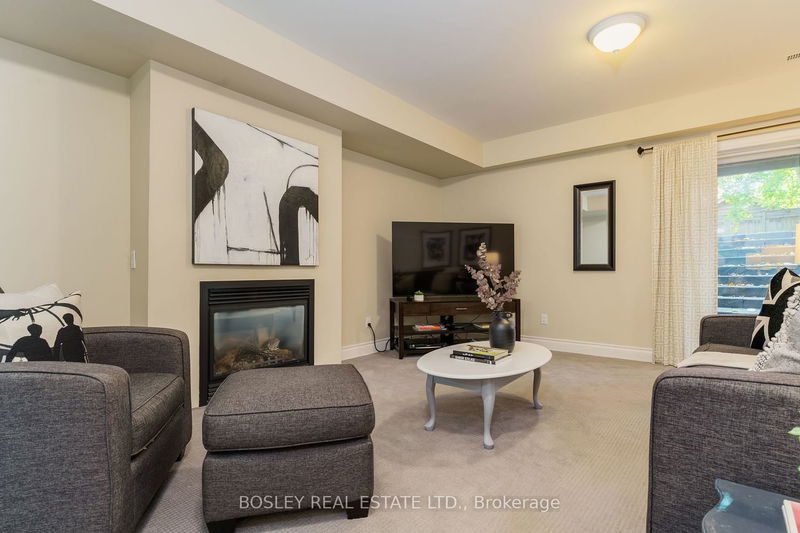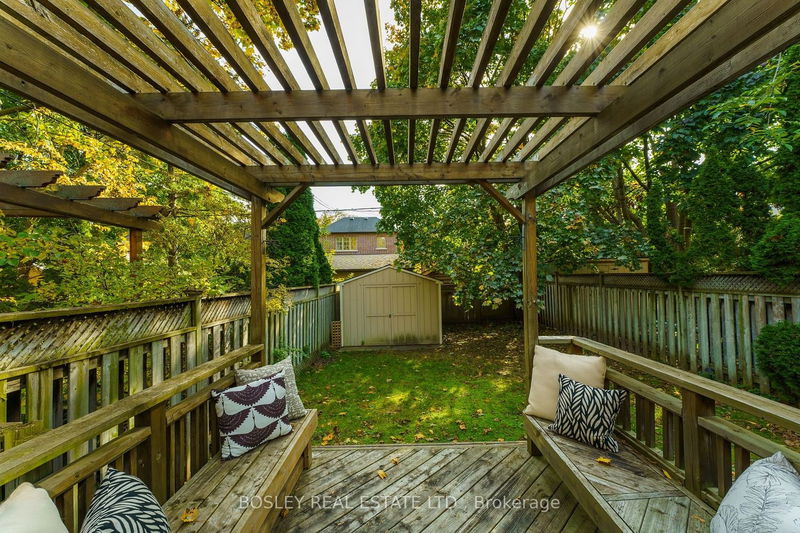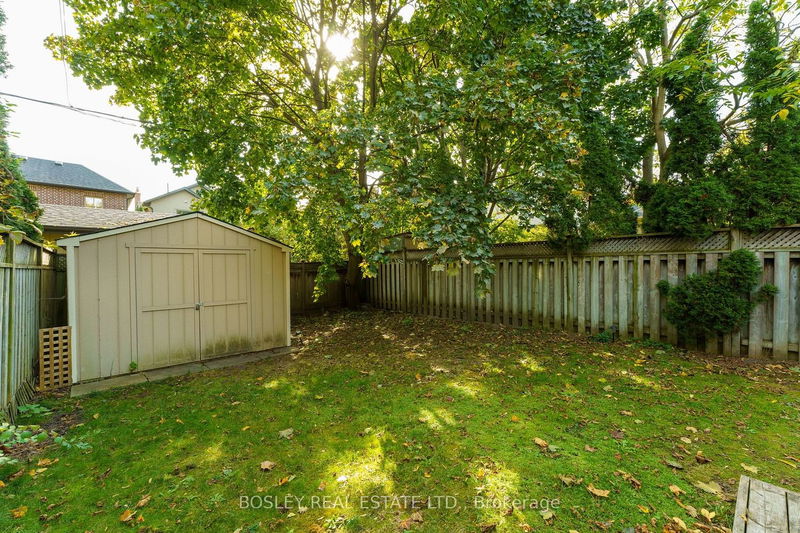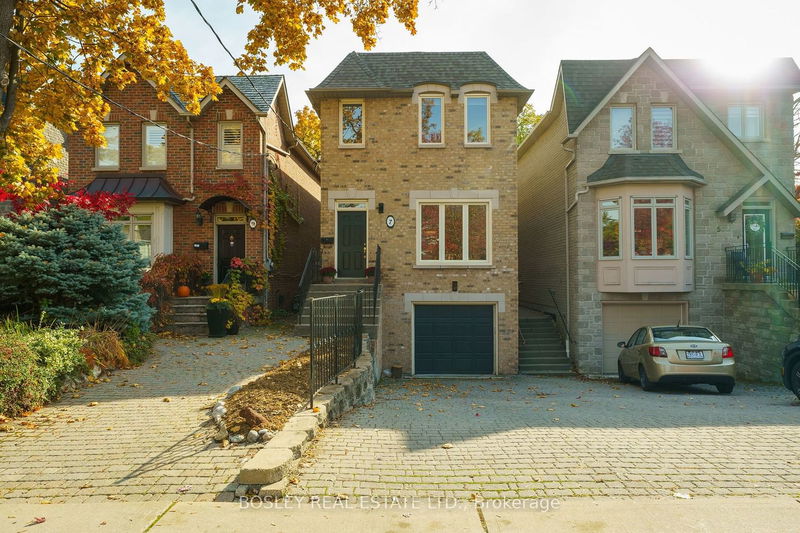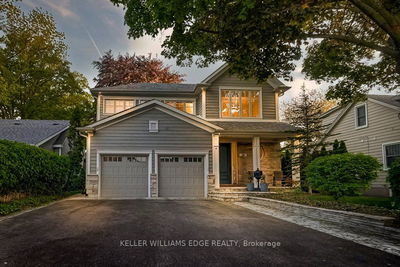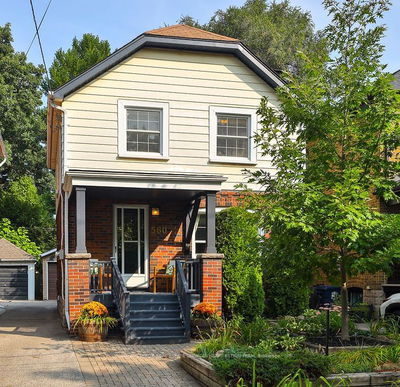Looking For The Quintessential Family Home In The Heart Of Leaside? Look No Further. Step Into This Modern, Beautifully Designed 3-Bedroom Detached Home And Bask In The Natural Light That Floods The Main Floor From The Beautiful Hardwood Floors To The Top Of The 9ft Ceilings. The Recently Remodeled Eat-In Kitchen Features A Gas Cooktop, Quartz Counters, Marble Backsplash, And A Deep Pantry. The Large Family Room With Coveted South Exposure Opens To An Artistically Designed Two-Tiered Herringbone Deck, Perfect For Entertaining In The Summer And Dining Al Fresco. A Rare Find, The Expansive Primary Suite Boasts At 5pc Ensuite With A Skylight And Two Generously Sized Bedrooms Offer Deep Double Closets. The Finished Walk-Up Basement Boasts 8ft Ceilings, A Generous Rec Room, 3pc Bathroom, Separate Laundry Room, And Even Includes A Wine Cellar/Cold Room. Built-In Garage With Access To The House. Look No Further, This Isn't Just A Home, It's A Lifestyle.
Property Features
- Date Listed: Wednesday, October 25, 2023
- Virtual Tour: View Virtual Tour for 7 Vanderhoof Avenue
- City: Toronto
- Neighborhood: Leaside
- Major Intersection: Rumsey Rd/Vanderhoof Ave
- Full Address: 7 Vanderhoof Avenue, Toronto, M4G 2H2, Ontario, Canada
- Living Room: Crown Moulding, Separate Rm, Hardwood Floor
- Kitchen: Breakfast Bar, Pantry, Quartz Counter
- Family Room: W/O To Deck, Gas Fireplace, Hardwood Floor
- Listing Brokerage: Bosley Real Estate Ltd. - Disclaimer: The information contained in this listing has not been verified by Bosley Real Estate Ltd. and should be verified by the buyer.

