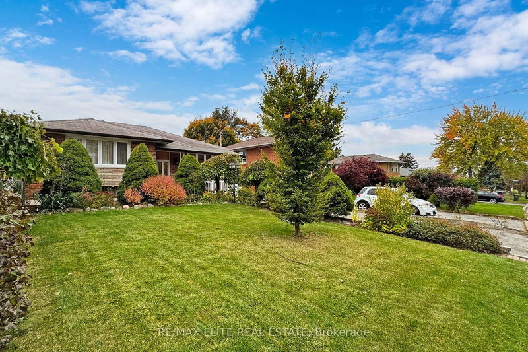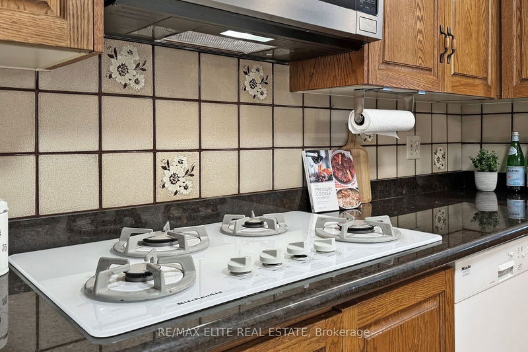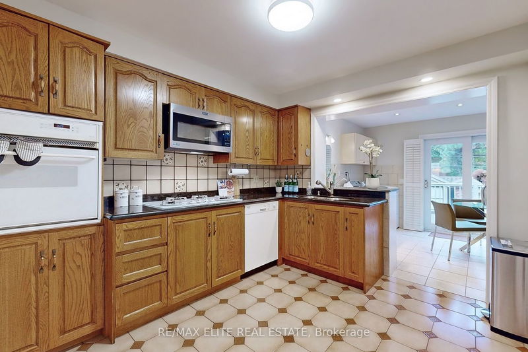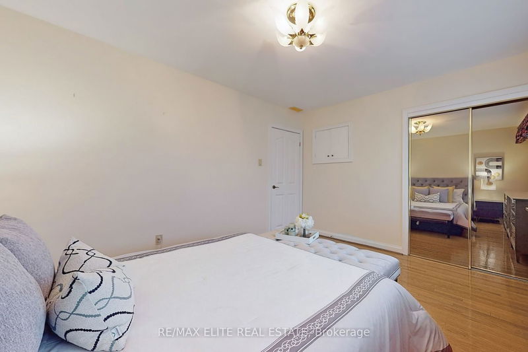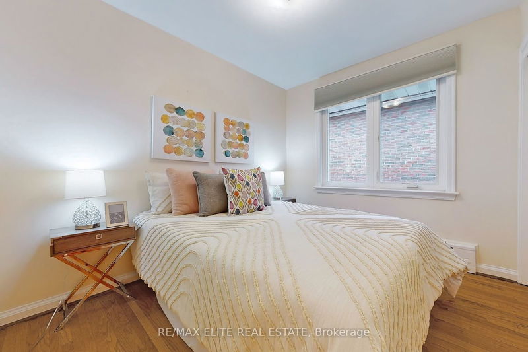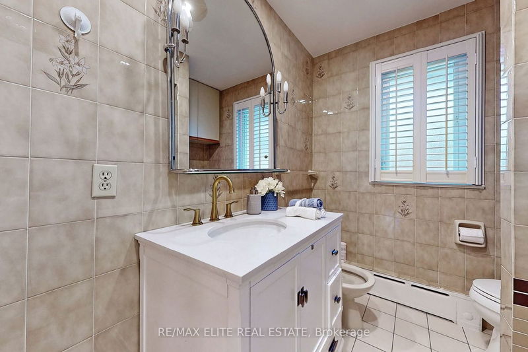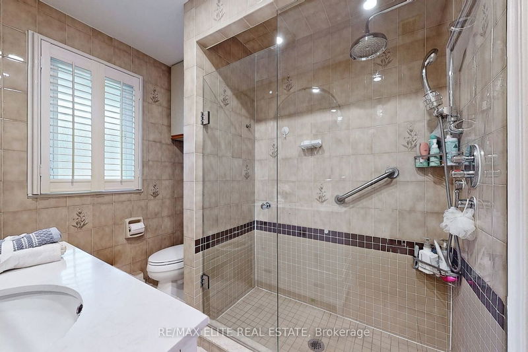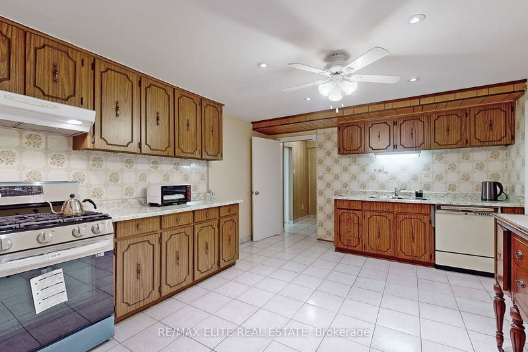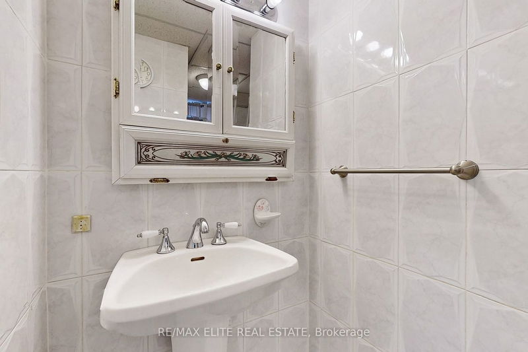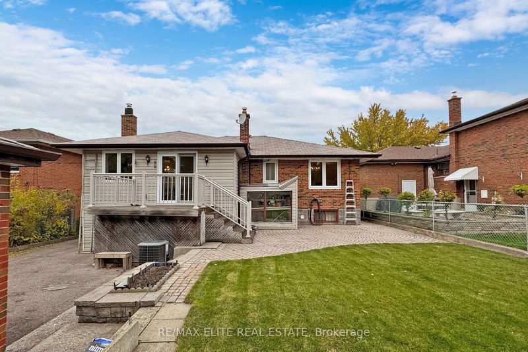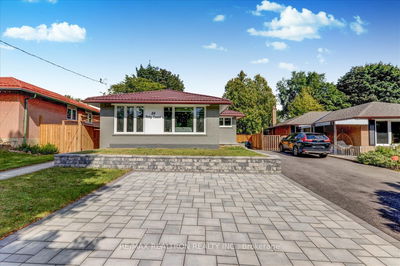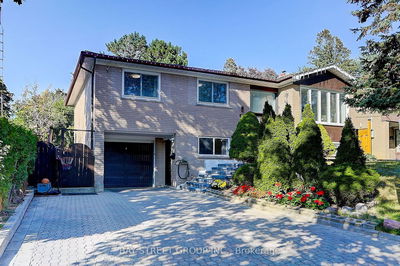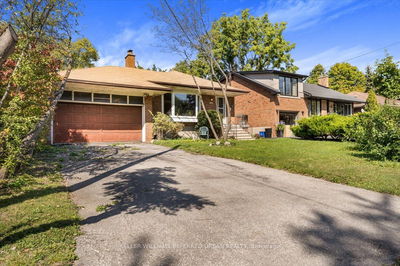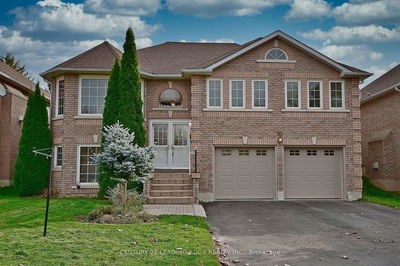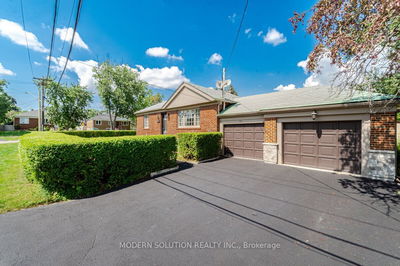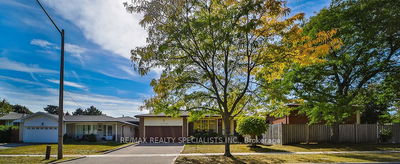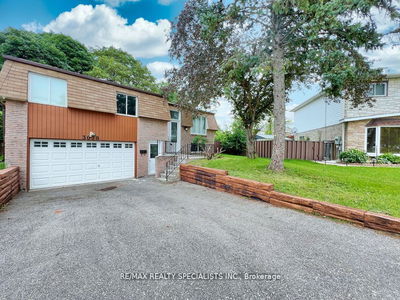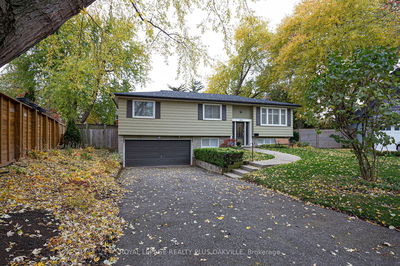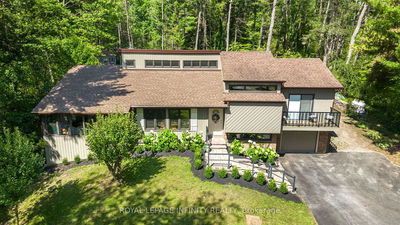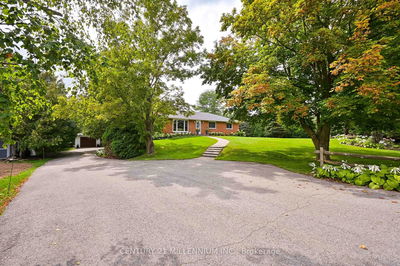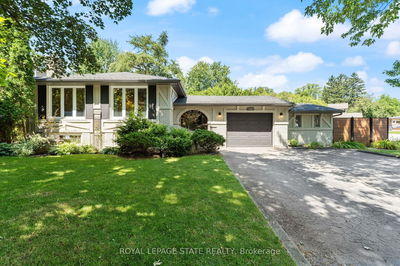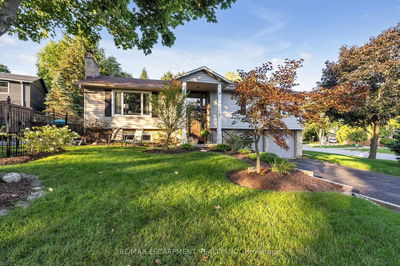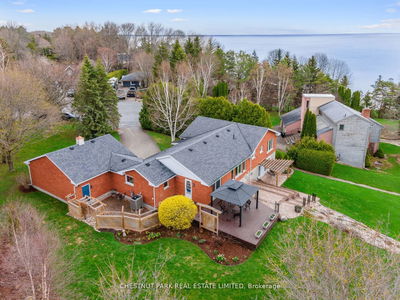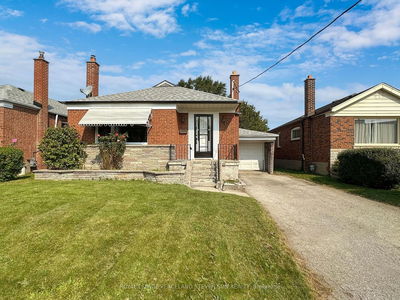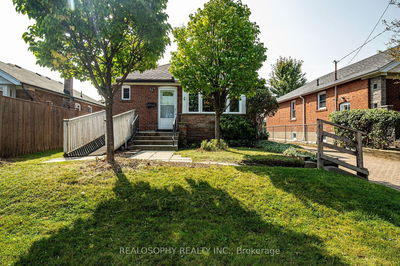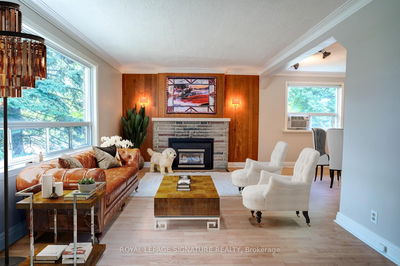Welcome To This Spacious Family Residence. Your Dream Urban Oasis Nestled In Victoria Village! Rare South Viewing Main Floor Family Room With Walkout To Deck. Private, Interlocked Backgardens & Oversized Garage. Granite Kitchen With Built-In Appliances. Large Bedrooms With Double Closets! In-law with Separate Entrance, Excellent Opportunity for Investors or Multi-gen Families. 5 pc Washroom, Full kitchen and Laundry Room in Lower Level is Ready for Your Extra Cash Flow.
Property Features
- Date Listed: Wednesday, October 25, 2023
- Virtual Tour: View Virtual Tour for 15 Sweeney Drive
- City: Toronto
- Neighborhood: Victoria Village
- Major Intersection: Eglinton/Dvp
- Full Address: 15 Sweeney Drive, Toronto, M4A 1T1, Ontario, Canada
- Living Room: Crown Moulding, Picture Window, Hardwood Floor
- Family Room: W/O To Yard, Open Concept
- Kitchen: Eat-In Kitchen, Above Grade Window
- Listing Brokerage: Re/Max Elite Real Estate - Disclaimer: The information contained in this listing has not been verified by Re/Max Elite Real Estate and should be verified by the buyer.




