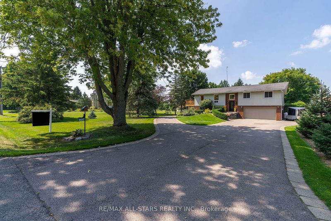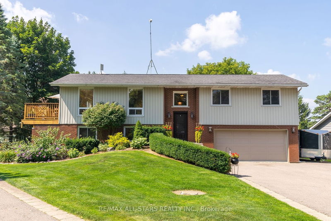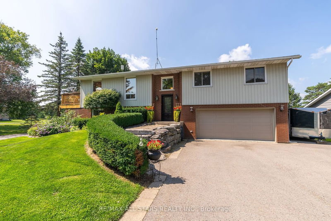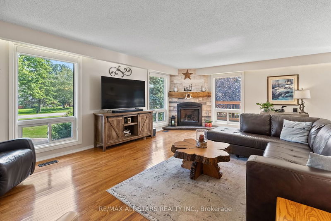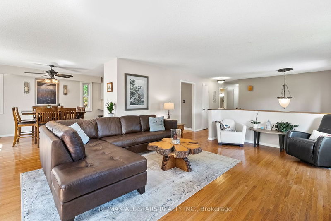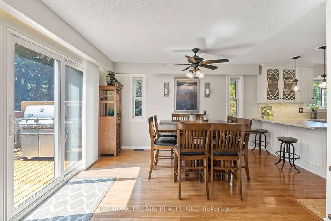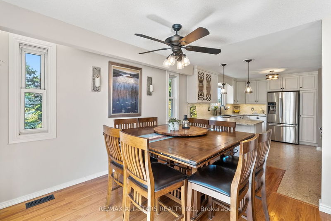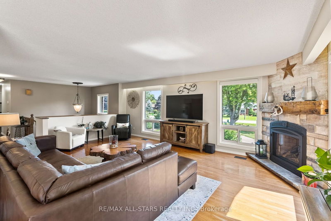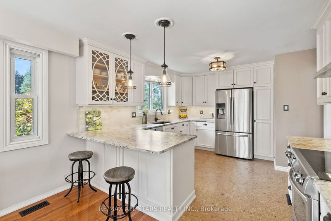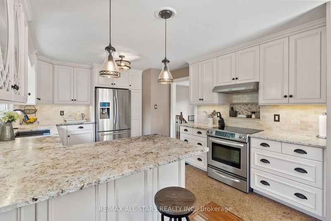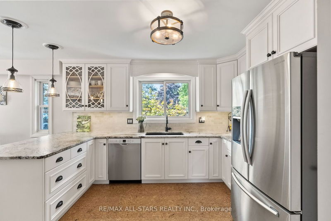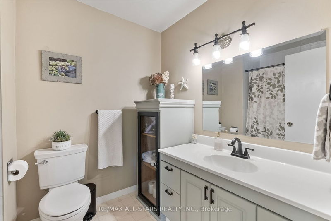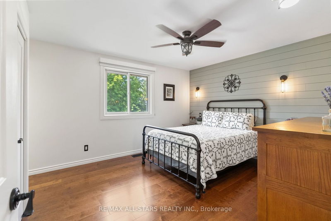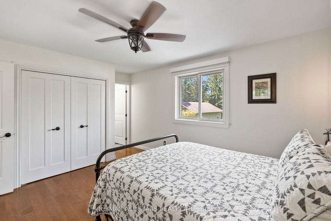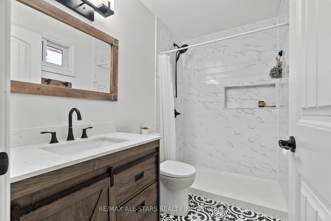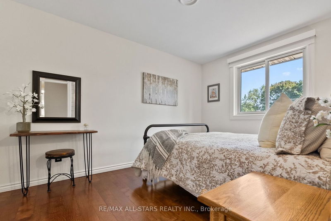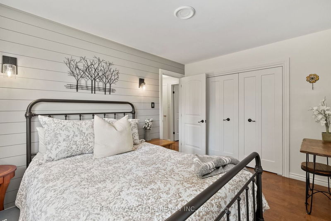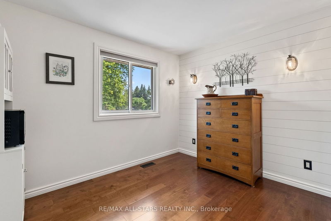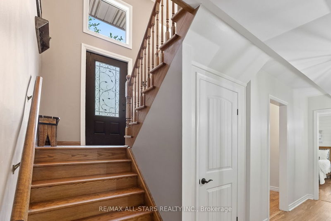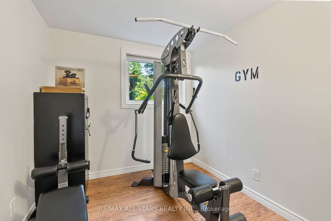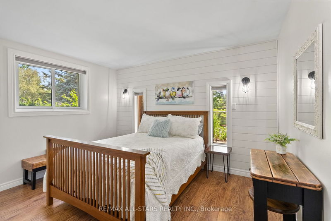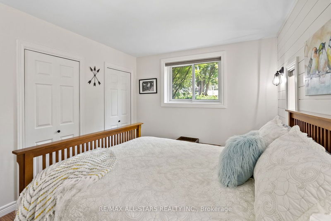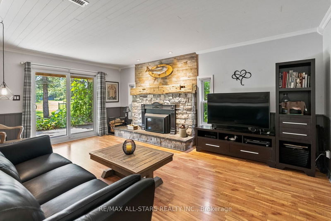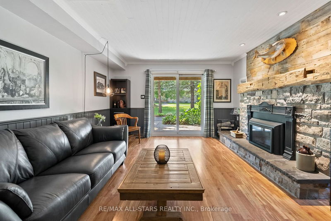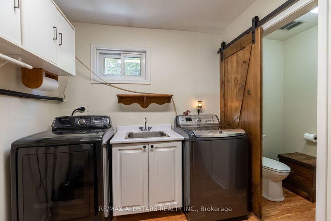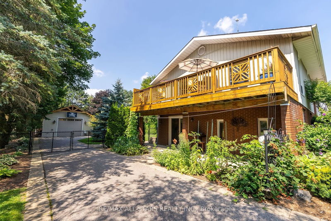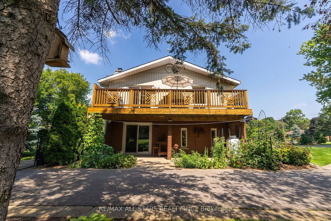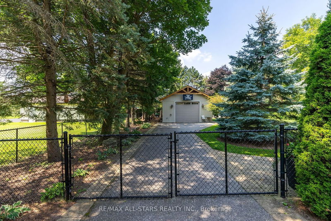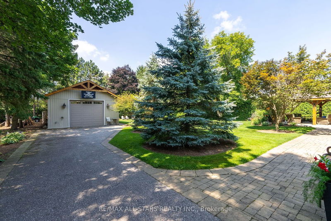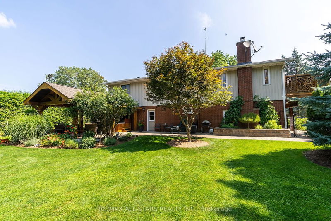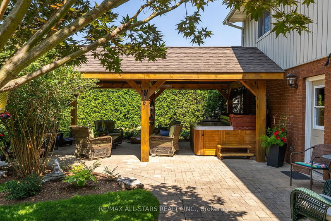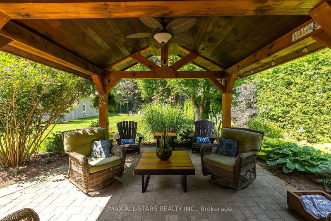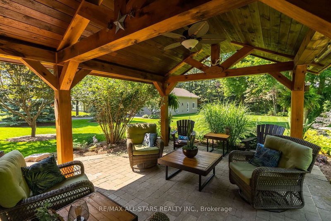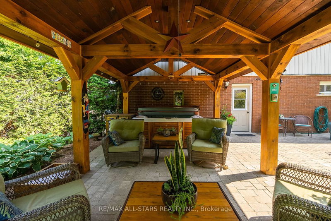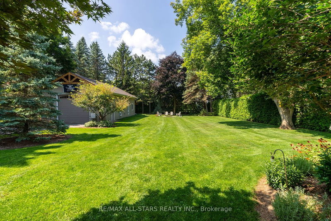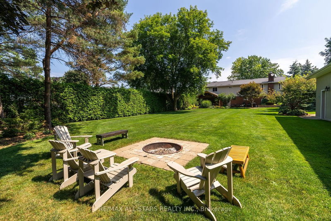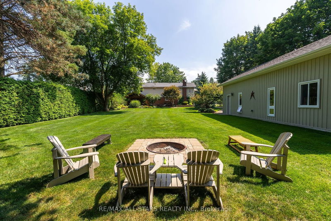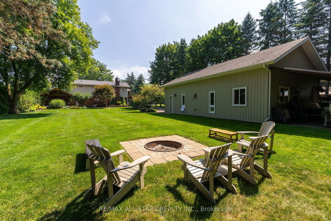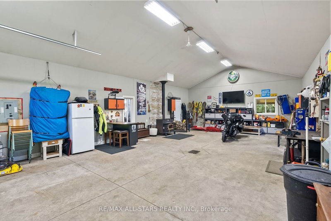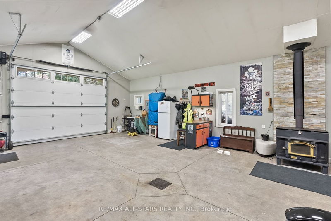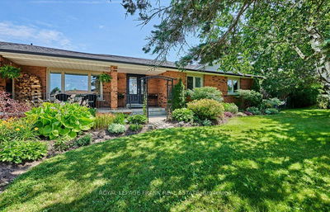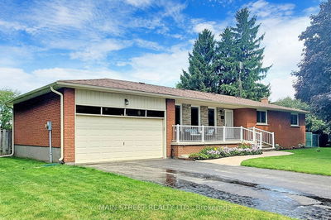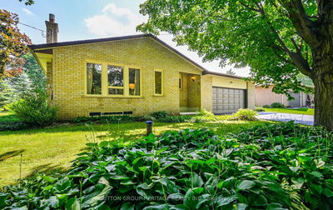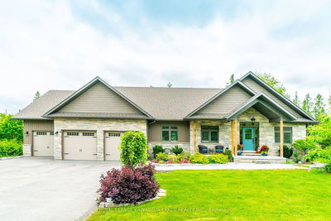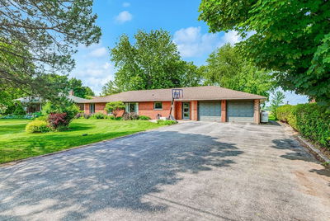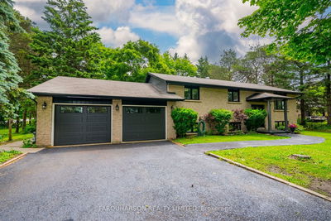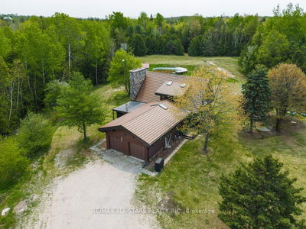Gorgeous Country Property in the Hamlet of Sandford, .55 Acres (per MPAC), with a Beautifully Finished 3+1 Bedroom Raised Bungalow and Curb Appeal Plus with the Lush Landscaping and Functional, but Appealing, Hardscaping. Enter This Home and Immediately Feel the Care and Attention to Detail that are Evident Throughout. The Spacious Living Room with Oversize Windows Features a Propane Fireplace with Stone Surround and Barn Beam Mantle. The Update Kitchen (2016) with Stainless Steel Appliances, Warm Cork Flooring and Granite Countertops Overlooks the Backyard Space and is Open to the Dining Area which Walks Out to the Raised Deck. The Principal Bedroom is Inviting with the Shiplap Feature Wall and Updated (2021) 3 Pc Bath. Two additional good size Bedrooms and a Main Bath Round out the Main Floor Living Space. In the Lower Level you'll Find the Office, 4th Bedroom & a Spacious Family Room with Propane Fireplace (2019) & Walk Out to the Covered Interlock Patio (2019).
Property Features
- Date Listed: Thursday, August 17, 2023
- Virtual Tour: View Virtual Tour for 8920 Concession 4 Road
- City: Uxbridge
- Neighborhood: Rural Uxbridge
- Major Intersection: Conc 4 And Sandford Rd
- Full Address: 8920 Concession 4 Road, Uxbridge, L0C 1E0, Ontario, Canada
- Living Room: Fireplace, Hardwood Floor
- Kitchen: Stainless Steel Appl, Granite Counter, O/Looks Backyard
- Family Room: Fireplace, W/O To Patio, Crown Moulding
- Listing Brokerage: Re/Max All-Stars Realty Inc. - Disclaimer: The information contained in this listing has not been verified by Re/Max All-Stars Realty Inc. and should be verified by the buyer.

