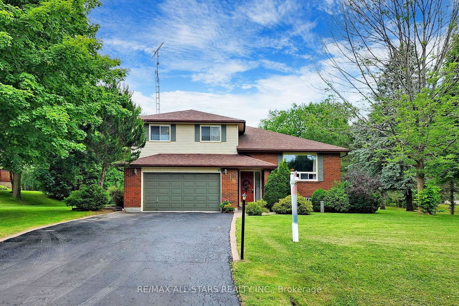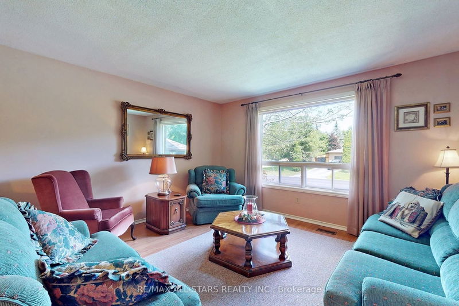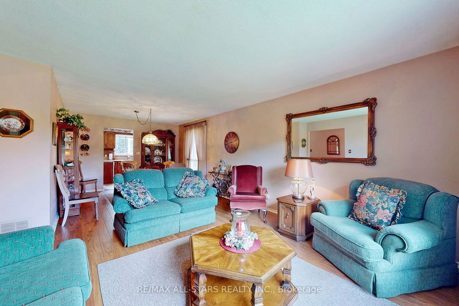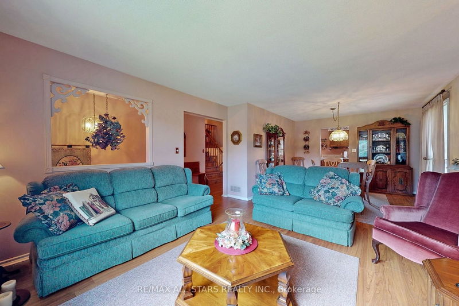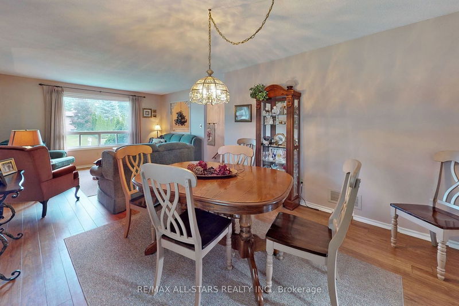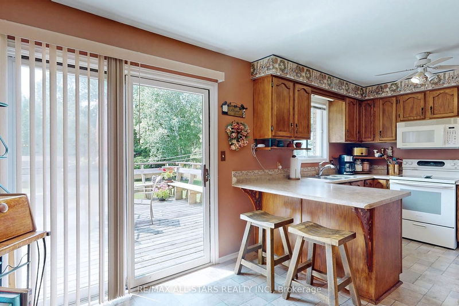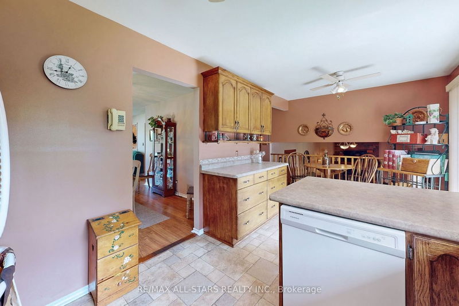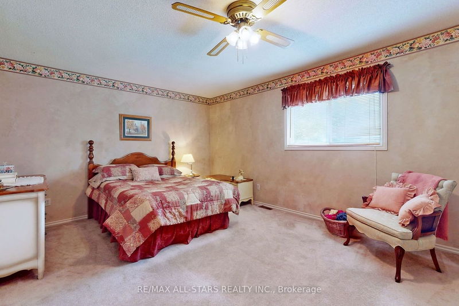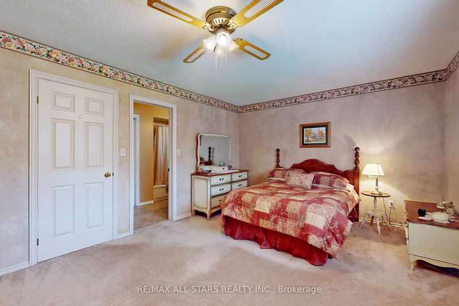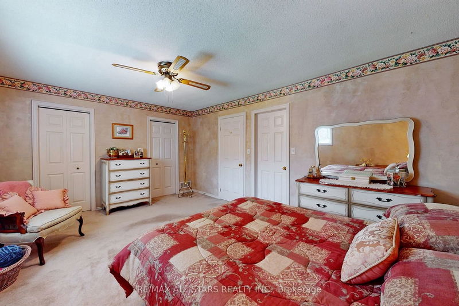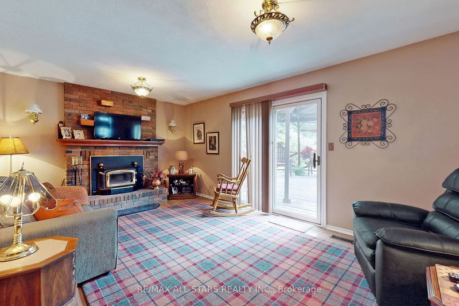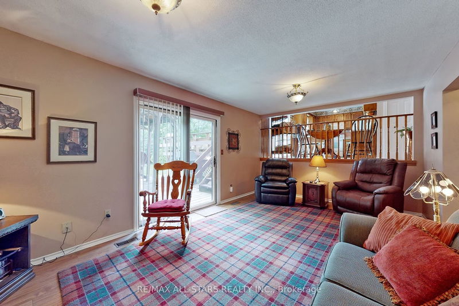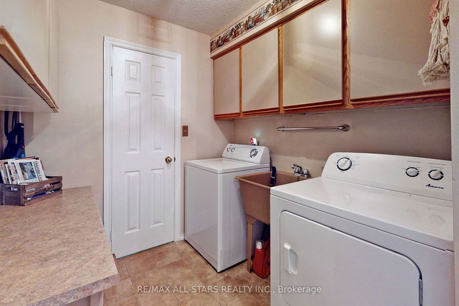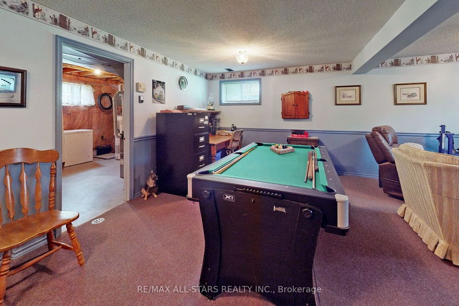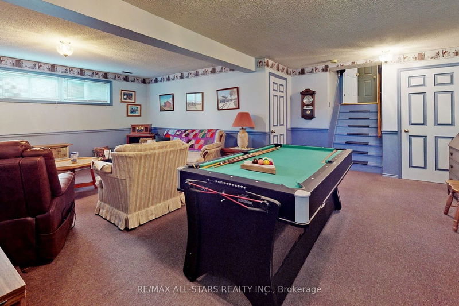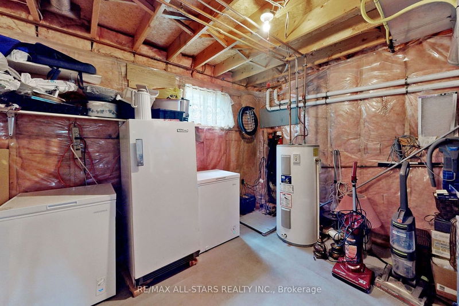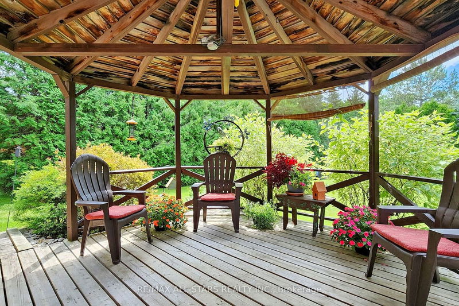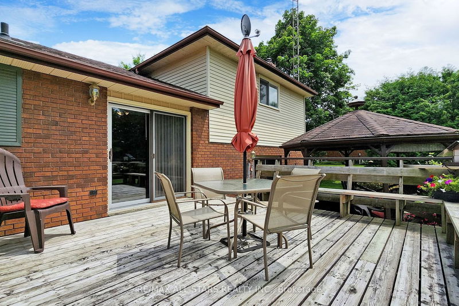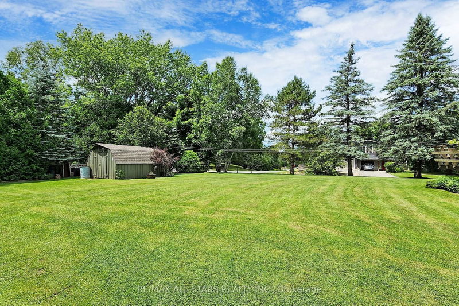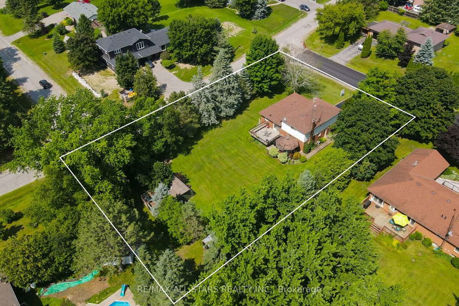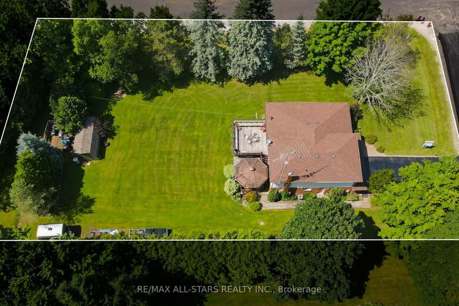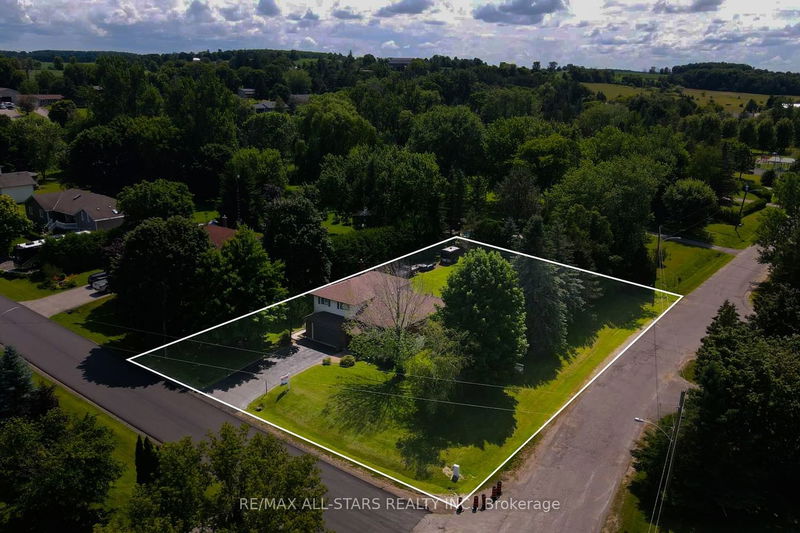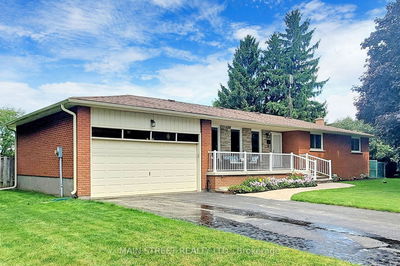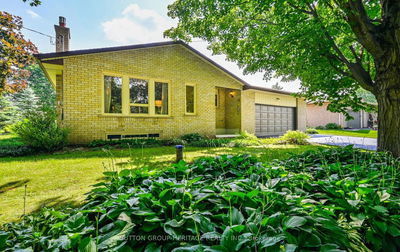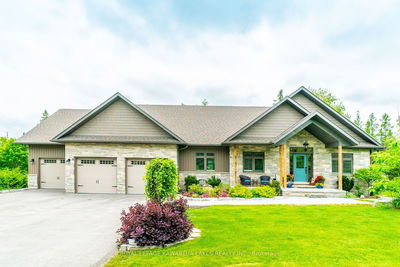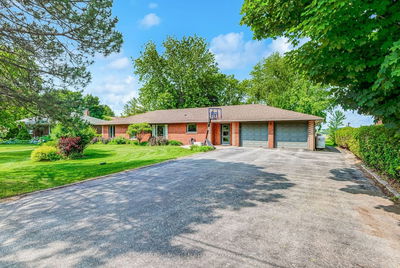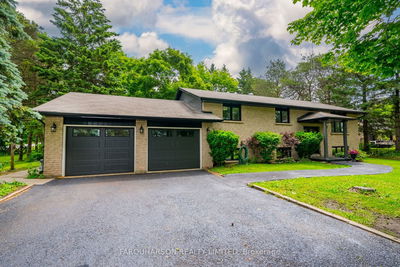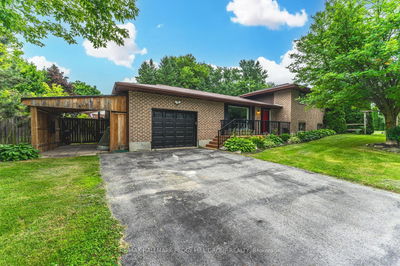Welcome home to the family friendly village of Leaskdale only 10 minutes north of Uxbridge. What a great location to grow the kids with a 1/2 acre yard, direct school bus pick up, and a mere stone's throw away from multi activity Leaskdale Park. This clean and tidy 4 level sidesplit, custom built in 1987, has great bones and layout and awaits your personal touches. Multiple walkouts to a large 2-tiered deck and gazebo. Eat-in kitchen o/l lower family room w/brick fireplace w/insert. Basement level rec room with above grade windows. Principal bedroom features semi ensuite and twin closets. 18' x 10' garden shed / workshop w/ hydro. Vehicle access into back yard. Clothesline & firepit. Forced air propane gas heating. FiberSpeed high speed internet. Bell landline & satellite dish. Central air & vac. 200 amp hydro service. Owned water softener and hot water heater. 7 appliances included. Ample crawl space storage. Freshly sealed multi vehicle driveway.
Property Features
- Date Listed: Wednesday, July 19, 2023
- Virtual Tour: View Virtual Tour for 12 Cooks Drive
- City: Uxbridge
- Neighborhood: Rural Uxbridge
- Major Intersection: Harrison / Oxtoby
- Full Address: 12 Cooks Drive, Uxbridge, L0C 1C0, Ontario, Canada
- Kitchen: Eat-In Kitchen, W/O To Deck, O/Looks Family
- Living Room: Picture Window, Laminate, Combined W/Dining
- Family Room: Brick Fireplace, W/O To Deck, Laminate
- Listing Brokerage: Re/Max All-Stars Realty Inc. - Disclaimer: The information contained in this listing has not been verified by Re/Max All-Stars Realty Inc. and should be verified by the buyer.

