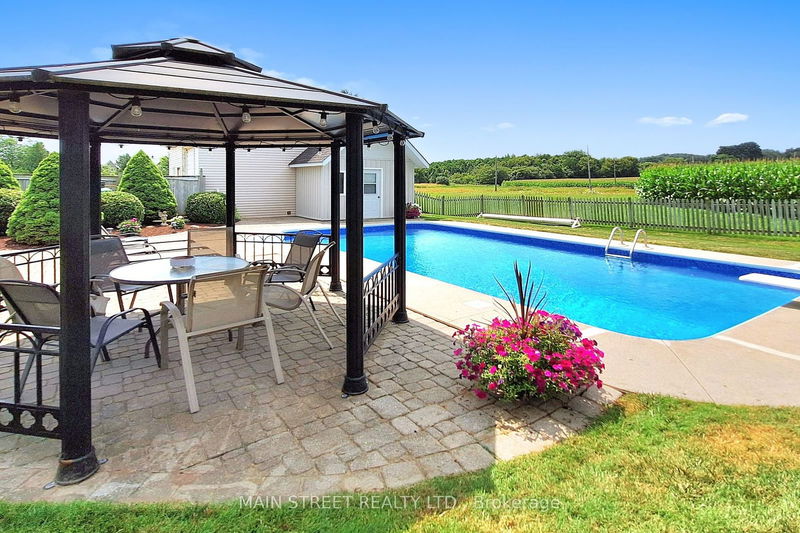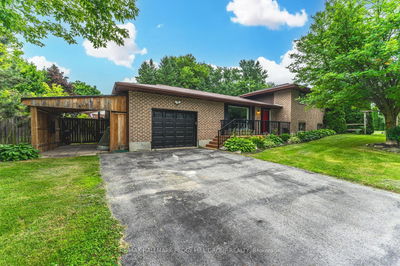This Country Property Minutes From Downtown Uxbridge Has So Much To Offer! Renovated Newer Floor Plan For Today's Family Lifesytles and Needs. Great Second Garage/Workshop (Detached) With It's Own Driveway Perfect for Contractor of Any Kind & Separate Parking For In-Law Suite. The Backyard Oasis Offers Immaculately Kept Gardens, Fully Fenced Yard, Patio, Decking Over Looking Countryside, B/I Hot Tub, Gazebo, Pool House and Inground Pool With Access to This Private Setting from the Lower Family Rm, Separate In Law Suite or Main Home! Gorgeous, Soft White, Timeless Kitchen With Silestone Counters & Open Concept To Living Area & Dining With Walk Out to Deck. Primary Bdrm W/ 3 Pc Ensuite & Walk In Closet and 2 Additional Bdrms on Main Floor (One With Walk Out). Family Room is Above Grade With on Lower Level With Walk Out to Patio & In Ground Pool, Games Area in Family Room. Bonus Flex Room With Closet in Main Area of The Home for or Office/Den. Separate In-Law Suite With Renovated Bathroom, Country Kitchen, Dining/Living and Good Sized Bdrm With Walk In Closet. In Law Suite Has Separate Entrance.
Property Features
- Date Listed: Tuesday, July 30, 2024
- Virtual Tour: View Virtual Tour for 8500 Regional Rd 1 Road
- City: Uxbridge
- Neighborhood: Rural Uxbridge
- Major Intersection: North of Davis Drive on Reg Rd 1. (Also known as Conc 7 and Main St N,)
- Full Address: 8500 Regional Rd 1 Road, Uxbridge, L9P 1R2, Ontario, Canada
- Kitchen: Renovated, Breakfast Bar, Backsplash
- Living Room: Hardwood Floor, Open Concept
- Family Room: Above Grade Window, W/O To Patio, W/O To Pool
- Kitchen: Country Kitchen, O/Looks Pool, Overlook Patio
- Living Room: Combined W/Dining
- Listing Brokerage: Main Street Realty Ltd. - Disclaimer: The information contained in this listing has not been verified by Main Street Realty Ltd. and should be verified by the buyer.
































































