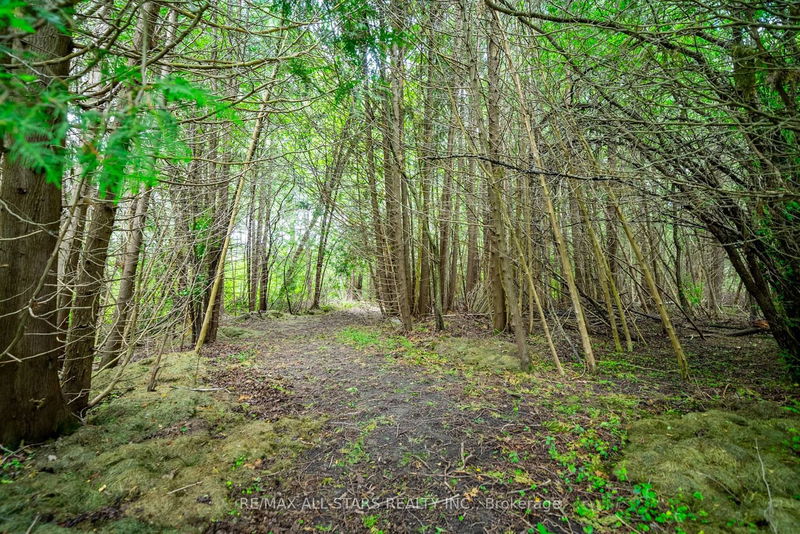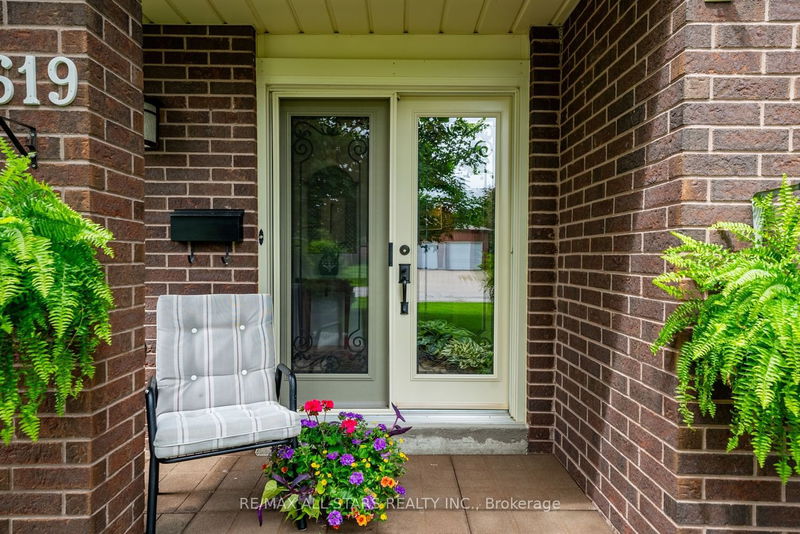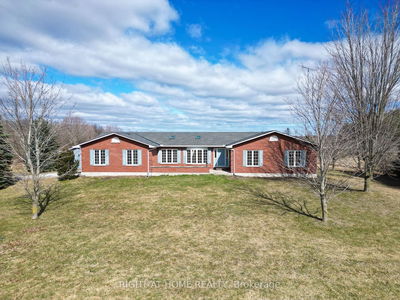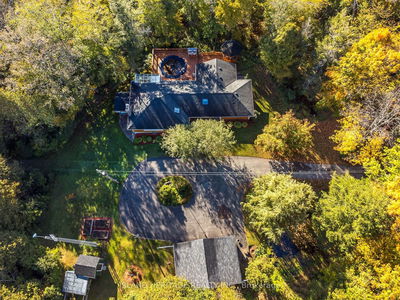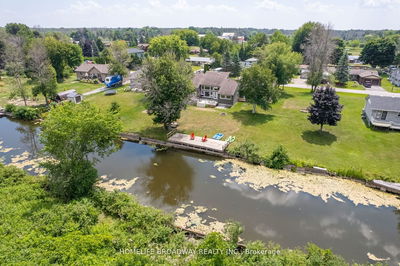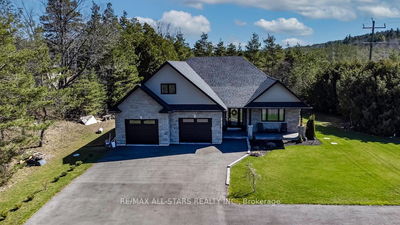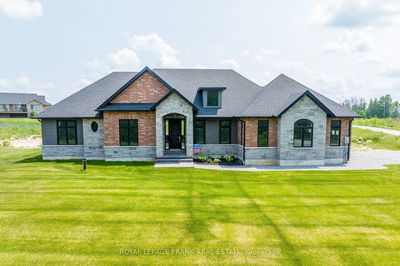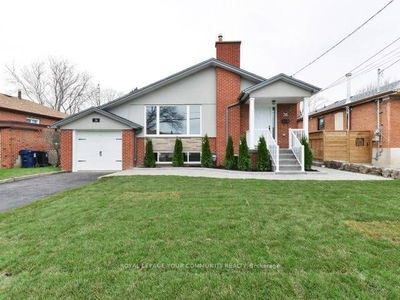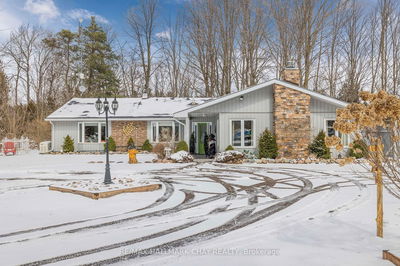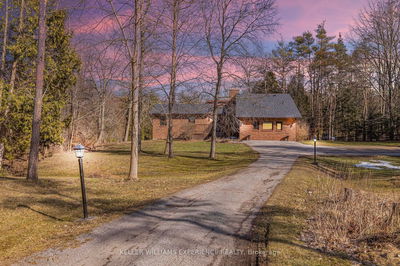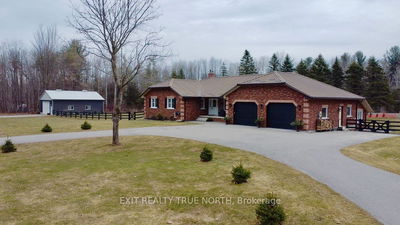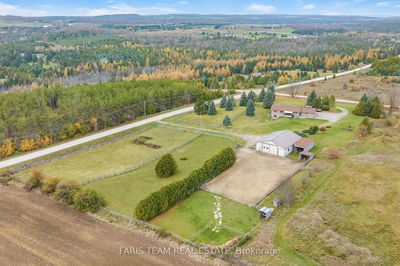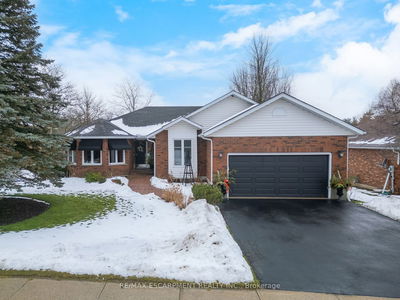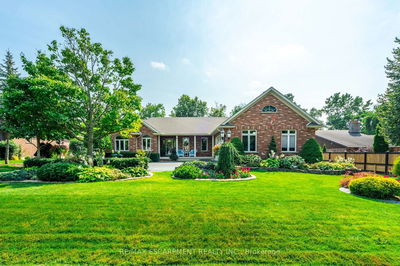Enjoy country living in this desired established area of upscale homes in the southwest corner of Port Perry nestled along a quiet no-exit street. Unique park-like private property in a storybook setting framed by mature trees on the north side & backing onto Cawkers Creek & environmentally protected land. Fabulous location close to recreational facilities, restaurants, hospital, parks, Lake Scugog & all the wonderful amenities & activities this vibrant town has to offer. Picturesque .7 acre property has a generous 130 ft of street frontage and is 230/267 ft deep offering an abundance of space for various activities & relaxation. The backyard is fully fenced with wide gates on each side of the house & a 3rd gate leading to the trail into the woods & Cawkers Creek beyond. The property extends into the wooded area & the survey stakes are well marked. Paved driveway accommodates parking for 6 vehicles. Pride of ownership is evident throughout this meticulously maintained quality custom built all brick bungalow having an attractive curb appeal & welcoming front porch. This spacious & gracious ranch bungalow is approximately 2250 square feet & has a wonderful floor plan with huge rooms & oversized windows allowing natural sunlight to enter from every direction. Entertain family & friends in the 33 ft long open concept family room/kitchen overlooking the beautiful backyard. The family room triple width door/windows open to the 30 x 16 ft deck ideal for outdoor gatherings & a perfect spot to enjoy peace, tranquility & the natural beauty of this huge backyard. There is a convenient entrance from the garage to the large laundry/utility area which has a door leading onto the deck. This level also offers separate entertaining-size living and dining rooms, three spacious bedrooms, one 2-piece washroom & two updated full bathrooms with heated flooring, one with an air tub.
Property Features
- Date Listed: Monday, June 10, 2024
- Virtual Tour: View Virtual Tour for 619 Alma Street
- City: Scugog
- Neighborhood: Port Perry
- Major Intersection: Scugog/7A S on Old Simcoe
- Full Address: 619 Alma Street, Scugog, L9L 1C5, Ontario, Canada
- Kitchen: B/I Desk, O/Looks Frontyard, Ceramic Floor
- Family Room: Hardwood Floor, Gas Fireplace, W/O To Deck
- Living Room: French Doors, California Shutters, Picture Window
- Listing Brokerage: Re/Max All-Stars Realty Inc. - Disclaimer: The information contained in this listing has not been verified by Re/Max All-Stars Realty Inc. and should be verified by the buyer.







