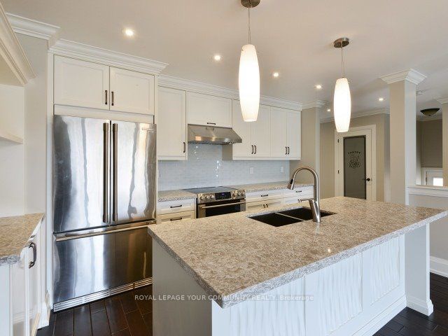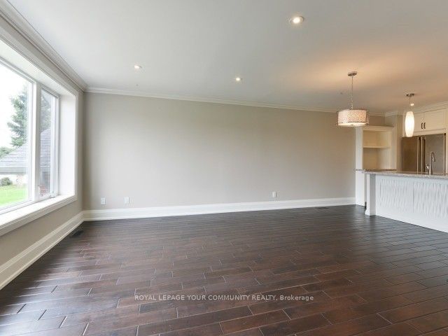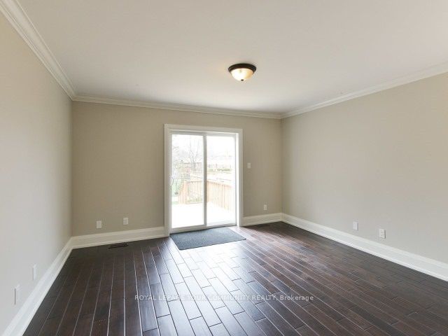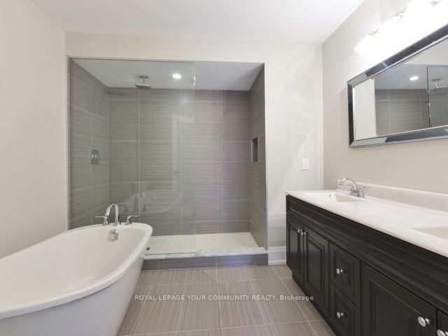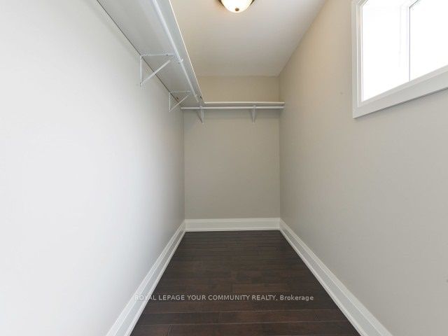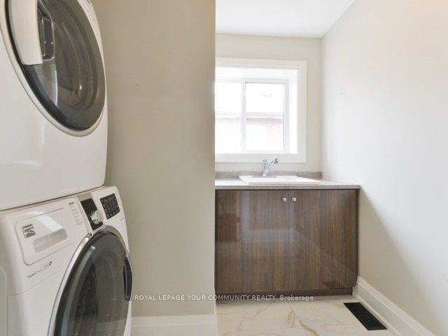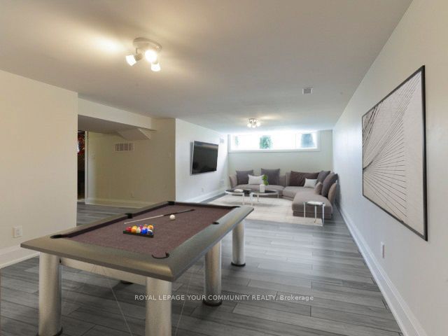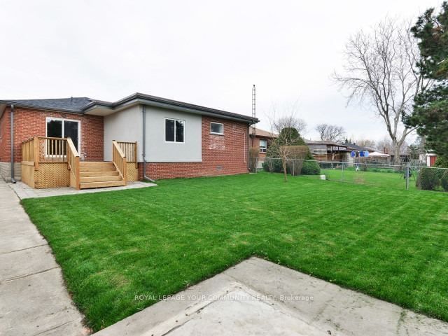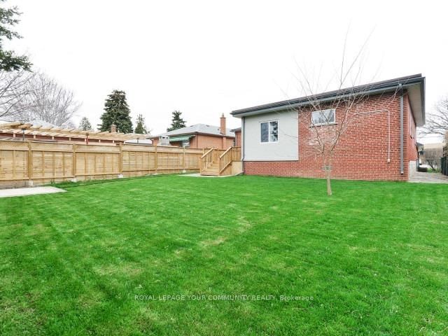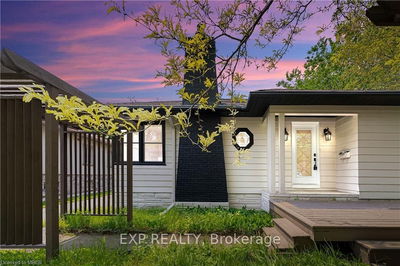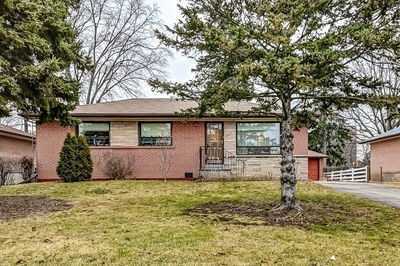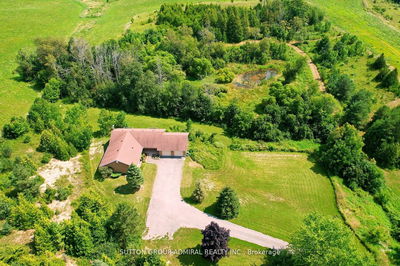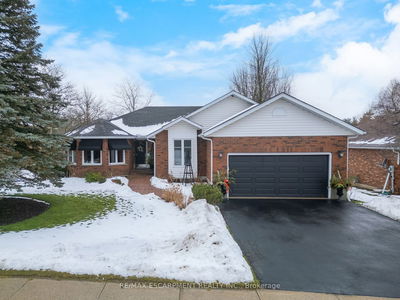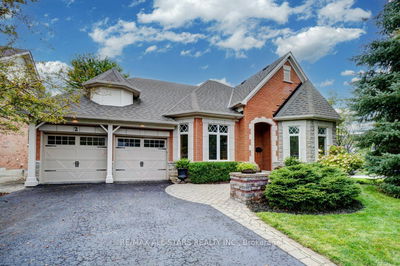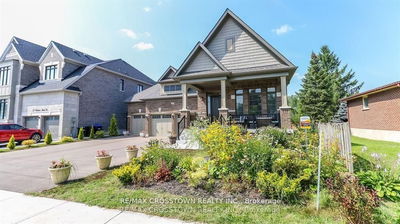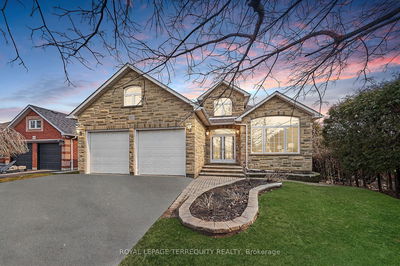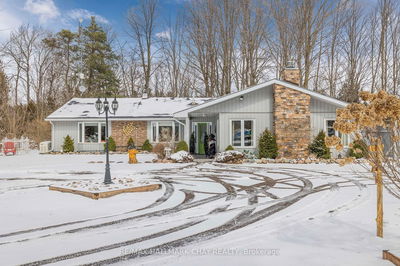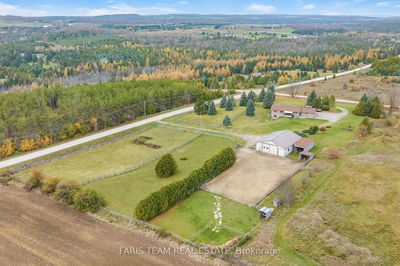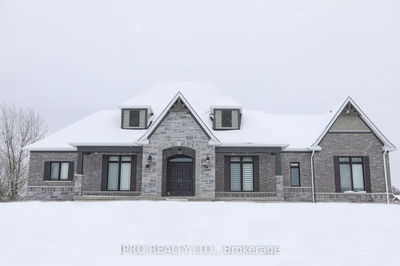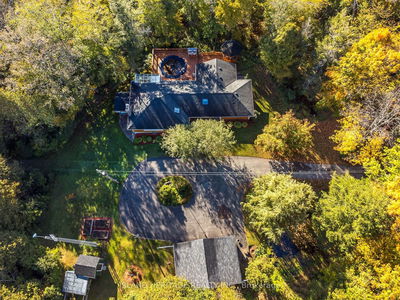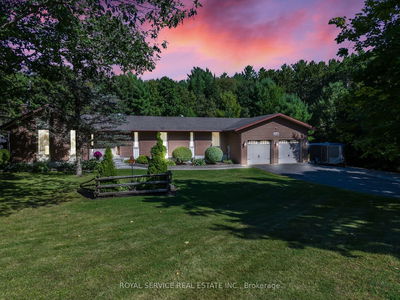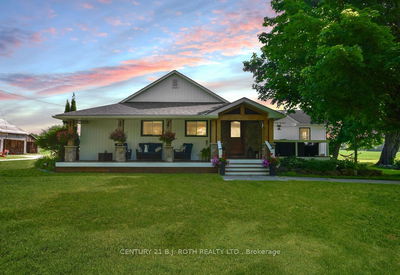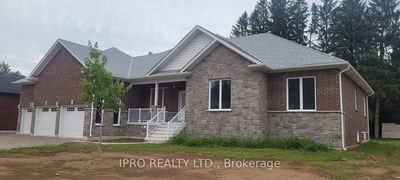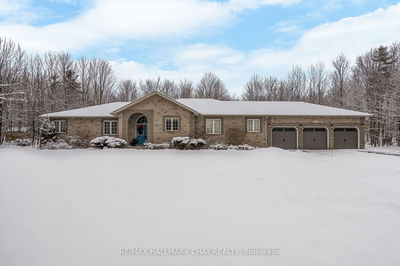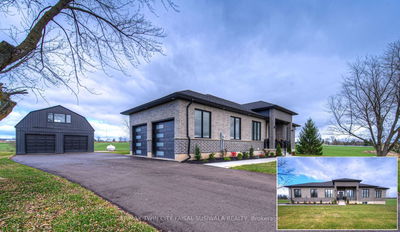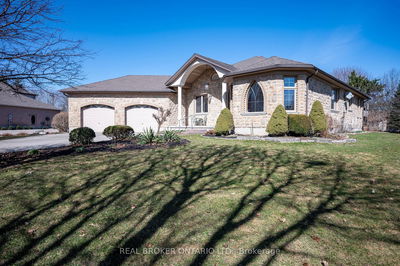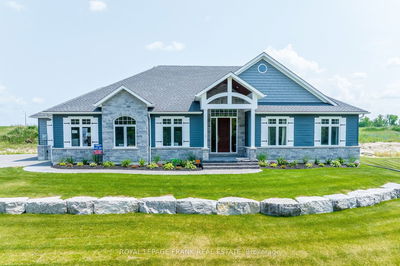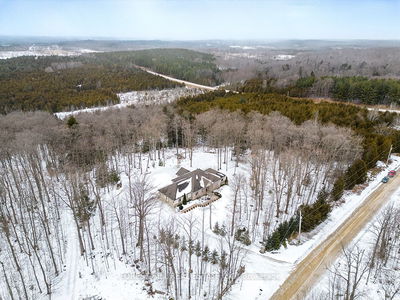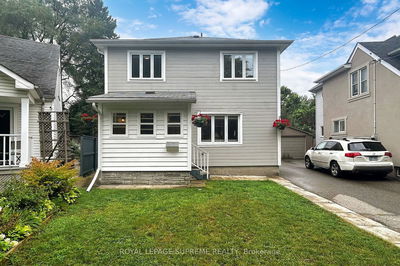Beautiful Custom, One Of A Kind, Top To Bottom Renovated Home. Approximately 2000 Sq Ft Spacious Bungalow In Highly Sought After Rustic-Maple Leaf Community! Open Concept Main Floor With Gorgeous Gourmet Kitchen With Large Island & Walk-in Pantry. Main Floor Laundry With Tub & All Stainless Steel Appliances With Recently Upgraded Light Fixtures! Family Room & Computer Nook With A Walk Out To Private Sun Deck. Crown Moulding, Pot Lights & A Spa Inspired Private Ensuite For You To Enjoy. TTC, Highways 401/400, Schools, Community Centers & All Of Your Medical Or Shopping Needs Are Just Minutes From Your Front Door Step. Separate Entrance To Finished Basement (Potential Basement Apartment Or In-Law Suite)
Property Features
- Date Listed: Wednesday, March 27, 2024
- City: Toronto
- Neighborhood: Rustic
- Major Intersection: Maple Leaf / Jane
- Living Room: Hardwood Floor, Open Concept, Crown Moulding
- Family Room: Hardwood Floor, W/O To Sundeck, Crown Moulding
- Kitchen: Combined W/Dining, Centre Island, Open Concept
- Listing Brokerage: Royal Lepage Your Community Realty - Disclaimer: The information contained in this listing has not been verified by Royal Lepage Your Community Realty and should be verified by the buyer.



