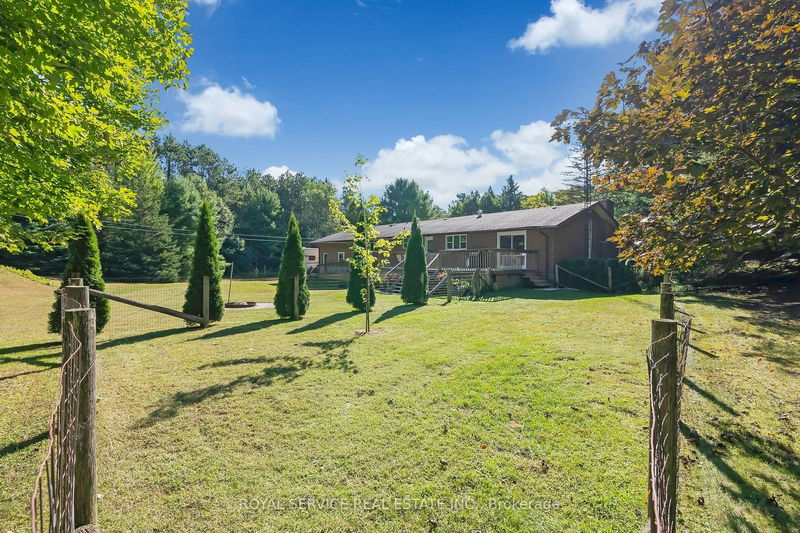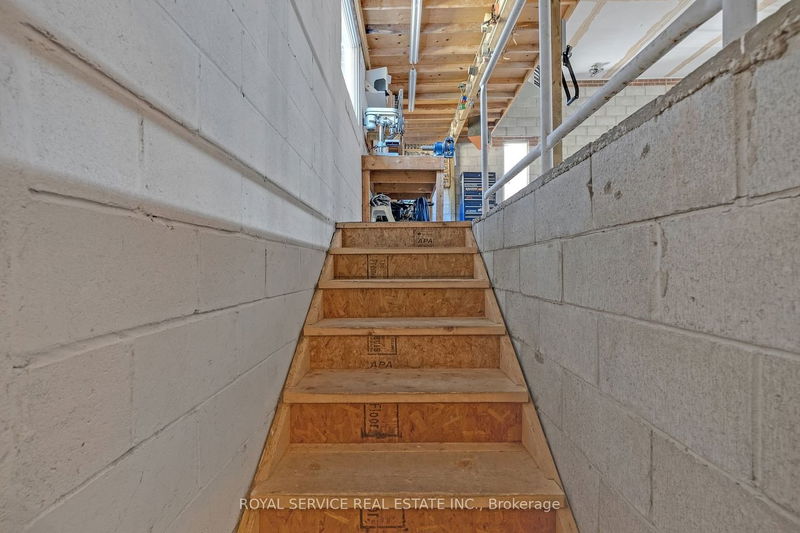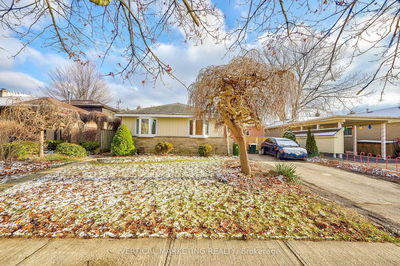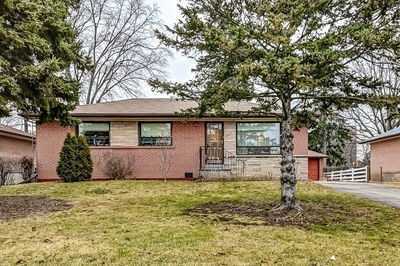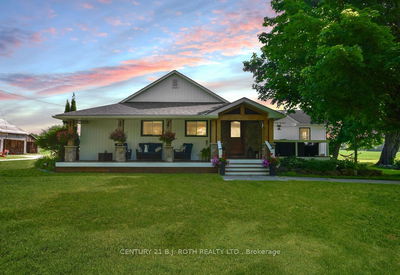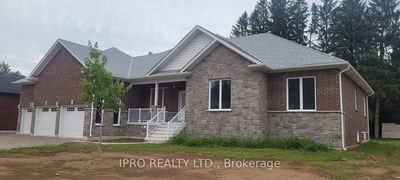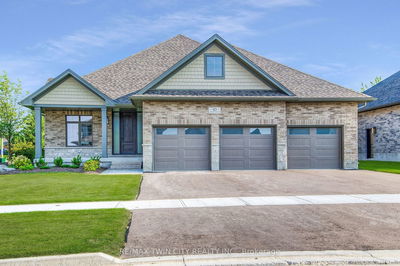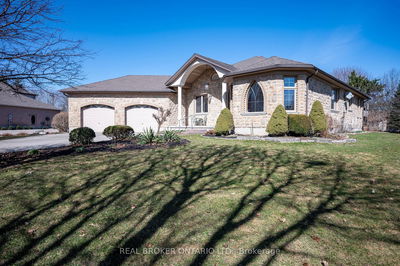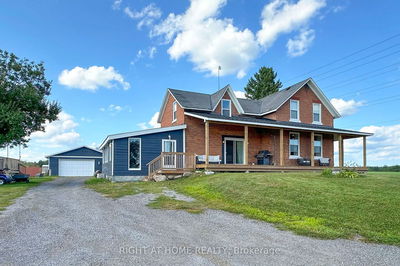Beautiul Burketon Bungalow: Sprawling ranch bungalow with privacy and convenience. Shows pride of ownership from top to bottom. 3+1 bedroom, 3 bath bungalow on oversized 1 acre private lot. Offers approximately 2,000 sq feet of living space on each level and features a warm and inviting sunken living room with propane Fireplace. A separate dining room walks out to a large deck overlooking a most picturesque and private backyard. The open kitchen and eat-in also has a walk out: Perfect for BBQs and entertaining! 3 sun-filled bedrooms including the primary with a double closet and 3p/c ensuite bath completes the main level. The fully-finished lower level features two separate living/family rooms, spacious storage areas, updated bath with heated In-floor heating plus an additional bedroom. The second family space is perfect for your theatre room. A separate walk-up from basement gives lots of potential for in-law or nanny suite. The walk-up leads to a over-sized garage that fits 4 cars!
Property Features
- Date Listed: Thursday, March 07, 2024
- Virtual Tour: View Virtual Tour for 2148 Concession 10 Road
- City: Clarington
- Neighborhood: Rural Clarington
- Major Intersection: Old Scugog /Concession 10
- Full Address: 2148 Concession 10 Road, Clarington, L0B 1B0, Ontario, Canada
- Living Room: Fireplace, Sunken Room, Hardwood Floor
- Kitchen: Walk-Out, Open Concept, Eat-In Kitchen
- Family Room: Large Window
- Listing Brokerage: Royal Service Real Estate Inc. - Disclaimer: The information contained in this listing has not been verified by Royal Service Real Estate Inc. and should be verified by the buyer.



