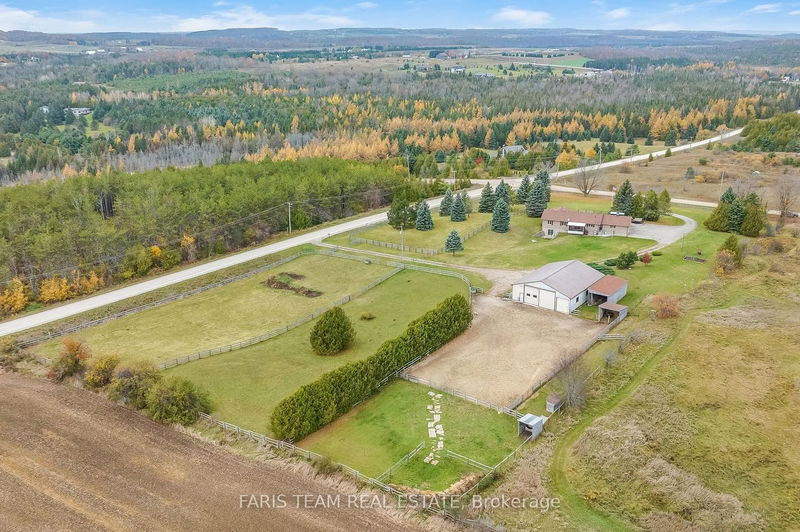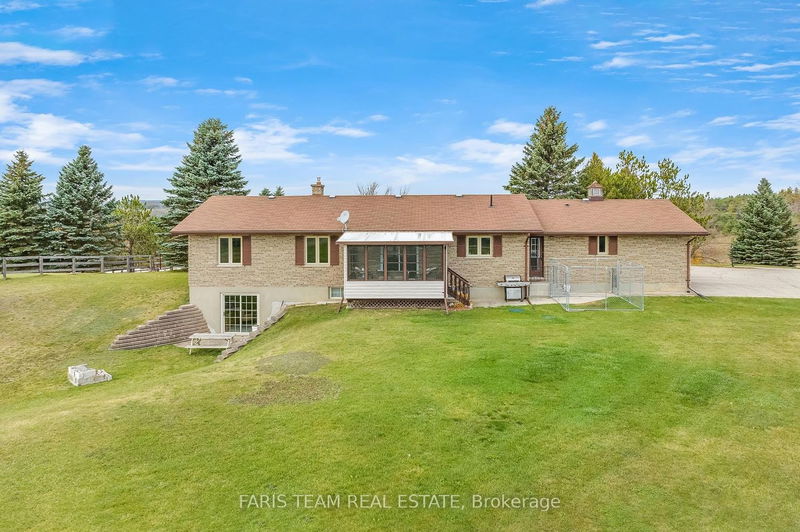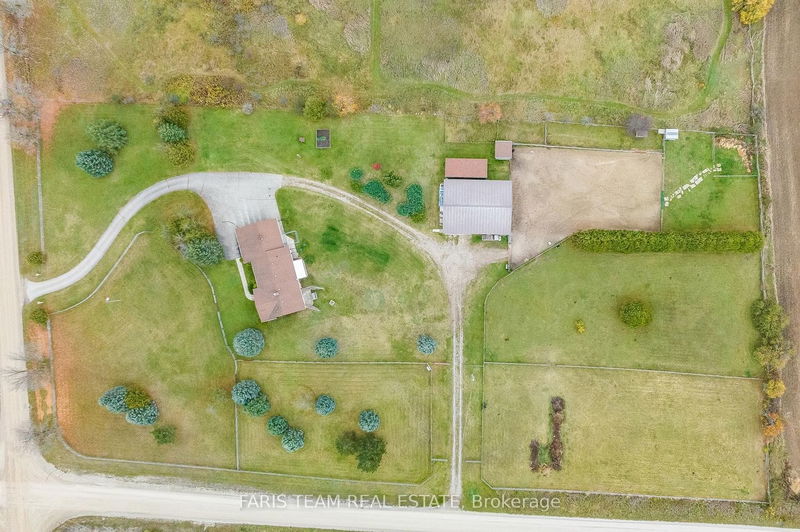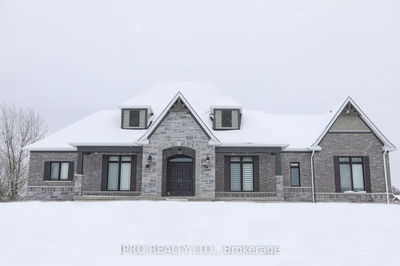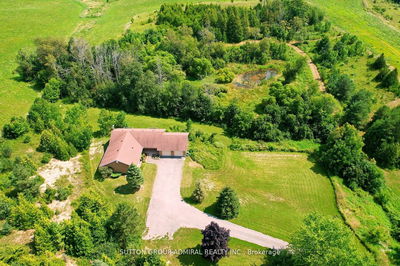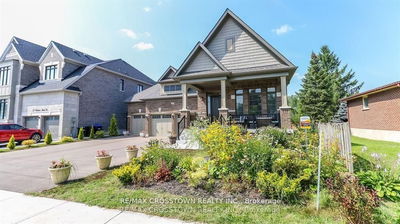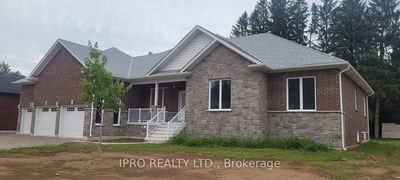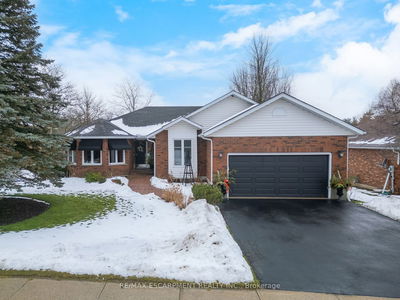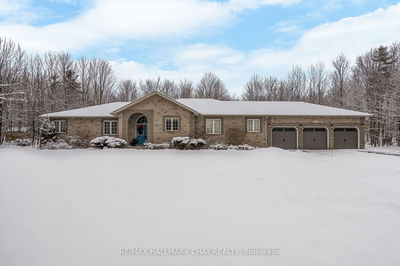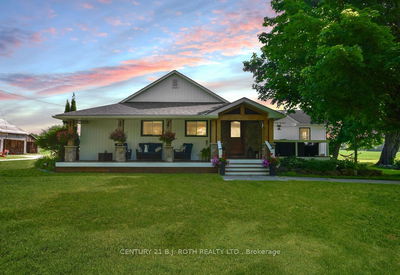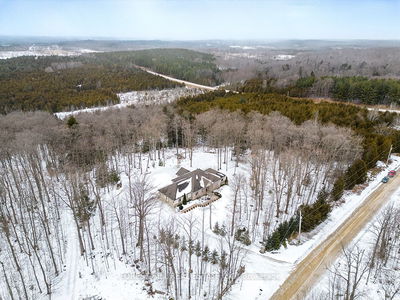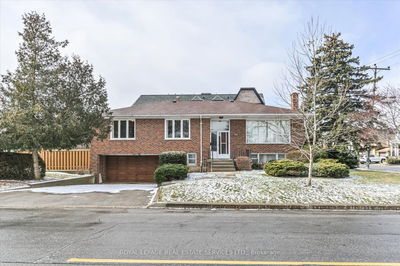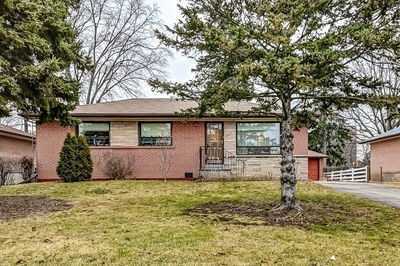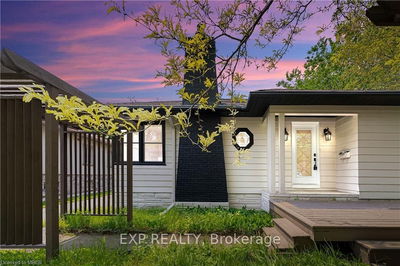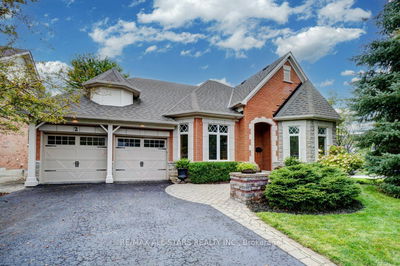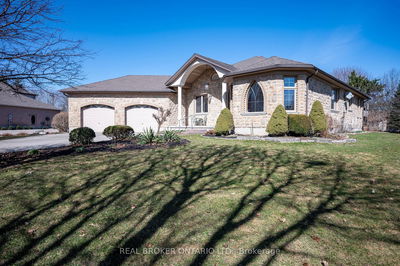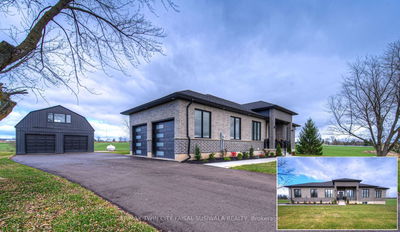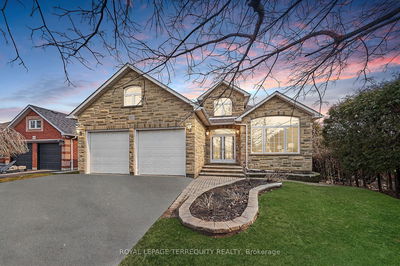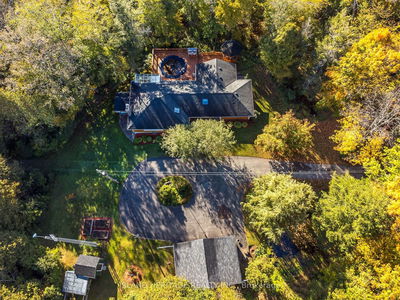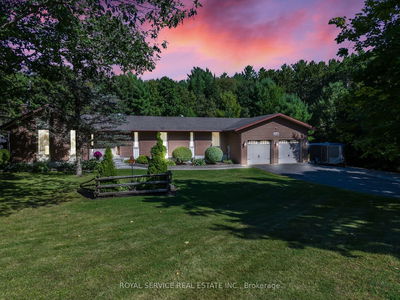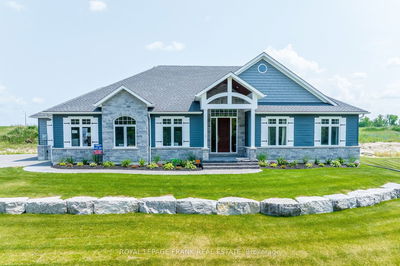Top 5 Reasons You Will Love This Home: 1) Experience tranquil rural living with this beautiful 4.88-acre property capturing, breathtaking views of rolling hills within Mono 2) Perfect home for a growing family with over 2,500 square feet of finished living space, complete with four bedrooms, an eat-in kitchen, a dining room and living room, and a relaxing 3-season sunroom 3) Partially finished basement awaiting finishing touches and complete with two open spaces and a separate walkout leading to the backyard 4) Property featuring multiple outbuildings, including a spacious workshop that can used to suit the buyer's needs, whether a hobby farmer, a business owner, a car collector, or a skilled craftsman 5) Additional features include a drive shed, four horse paddocks, a large sand ring, a dry pen, sheep pends, two separate driveways, and ample room to meet all your outdoor needs. 2,590 sq.ft. Age 38. Visit our website for more detailed information.
Property Features
- Date Listed: Friday, February 02, 2024
- Virtual Tour: View Virtual Tour for 487394 Thirtieth Sideroad
- City: Mono
- Neighborhood: Rural Mono
- Full Address: 487394 Thirtieth Sideroad, Mono, L9V 1H2, Ontario, Canada
- Kitchen: Eat-In Kitchen, Laminate, W/O To Sunroom
- Living Room: Open Concept, Large Window
- Listing Brokerage: Faris Team Real Estate - Disclaimer: The information contained in this listing has not been verified by Faris Team Real Estate and should be verified by the buyer.

