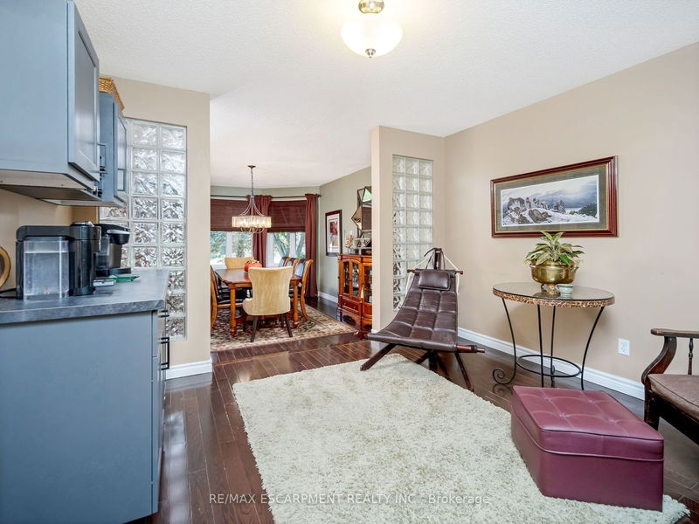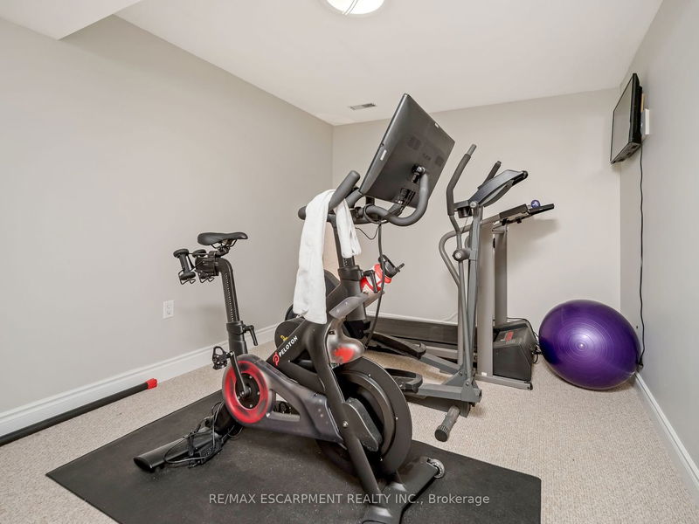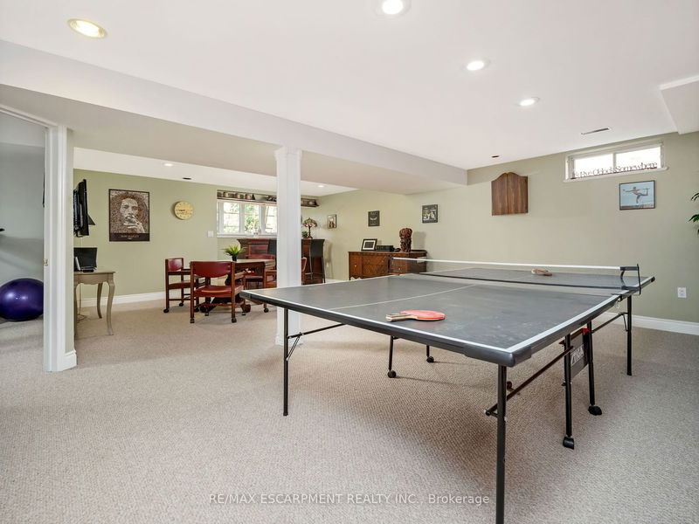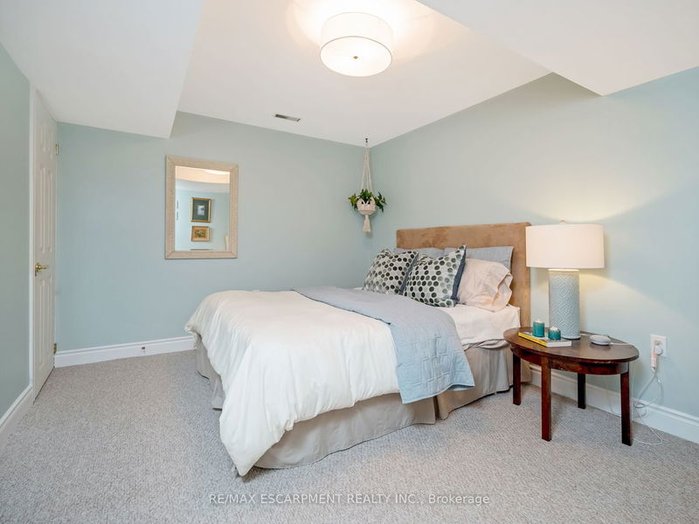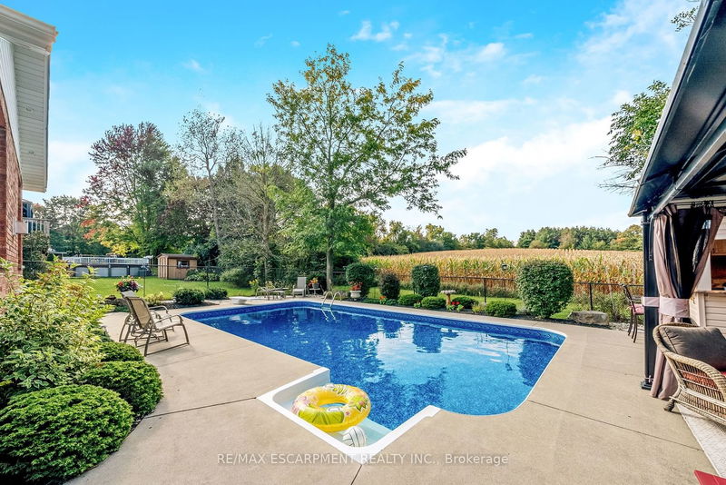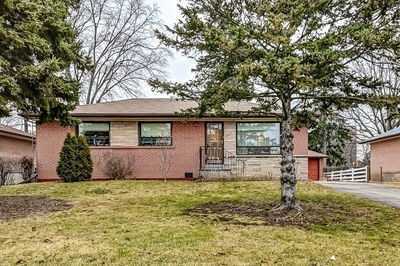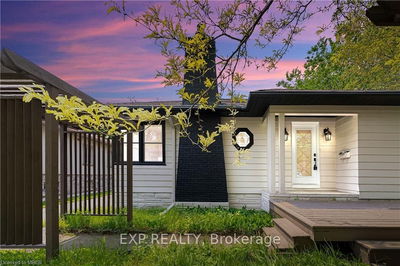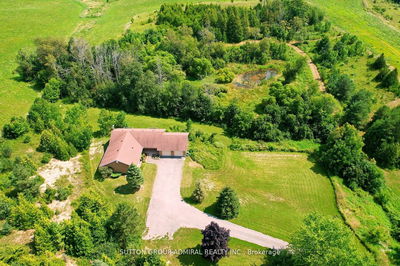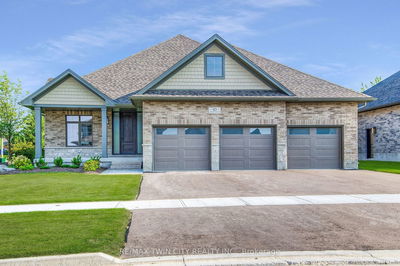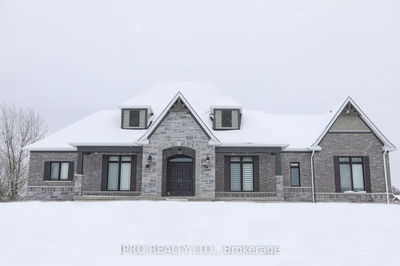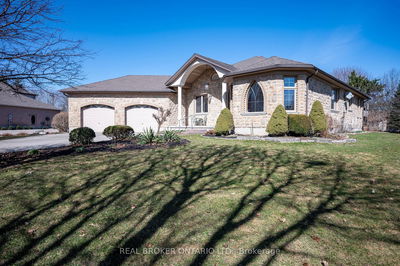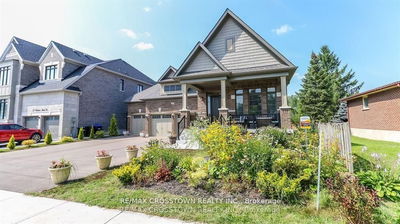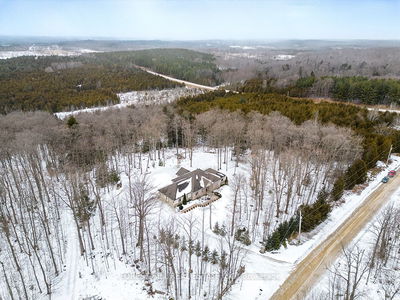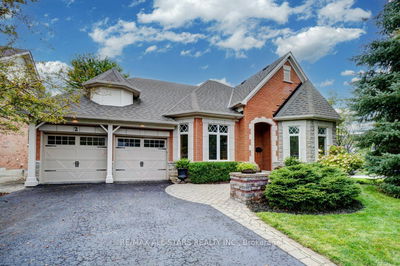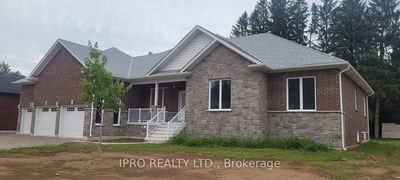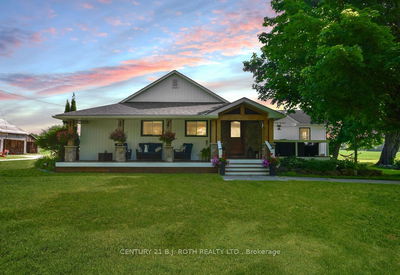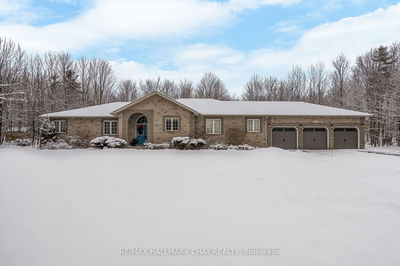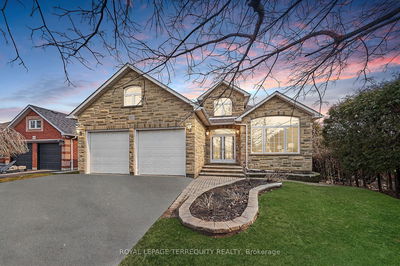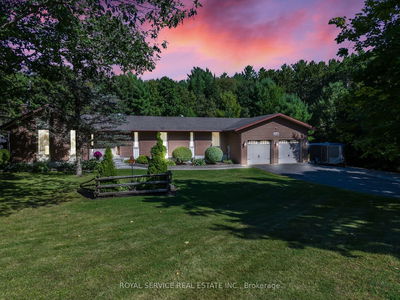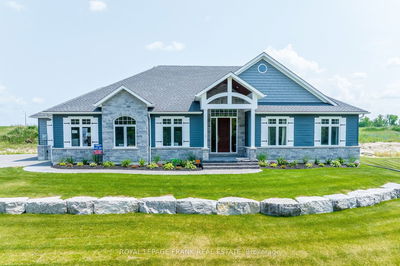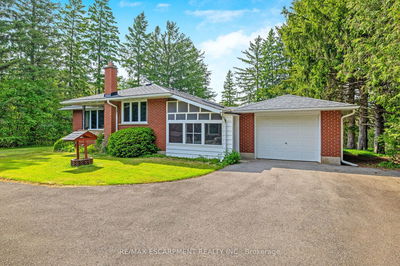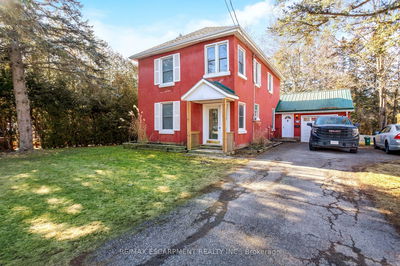Discover this beautiful bungalow in a serene, family-friendly neighborhood, blending modern amenities with classic charm. Sunlight flls thesunken dining room, while the updated kitchen dazzles with quartz counters and stainless-steel appliances. Adjacent is a vaulted-ceiling familyroom with a cozy freplace and patio access. The primary bedroom boasts a walk-in closet and a luxurious ensuite. A mudroom from the garagekeeps things tidy. The fnished basement offers versatility with a spacious recreational area, bar, workout room, TV room, 4th bedroom, andample storage. Outdoors, an interlocking patio and an inground pool with a cabana await. The property backs onto a farmer's feld forunmatched privacy and scenic views. Enjoy proximity to a school, park, and Rockwood Conservation Area for hiking and picnics. Plus, there'sdirect garage access to the basement, a unique convenience. Make this stunning bungalow your forever home today!
Property Features
- Date Listed: Monday, March 11, 2024
- Virtual Tour: View Virtual Tour for 147 Lous Boulevard
- City: Guelph/Eramosa
- Neighborhood: Rockwood
- Full Address: 147 Lous Boulevard, Guelph/Eramosa, N0B 2K0, Ontario, Canada
- Kitchen: Quartz Counter, Stainless Steel Appl, Breakfast Bar
- Family Room: Hardwood Floor, Fireplace, W/O To Patio
- Listing Brokerage: Re/Max Escarpment Realty Inc. - Disclaimer: The information contained in this listing has not been verified by Re/Max Escarpment Realty Inc. and should be verified by the buyer.







