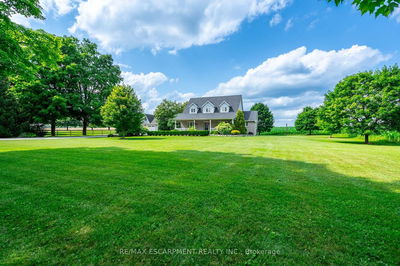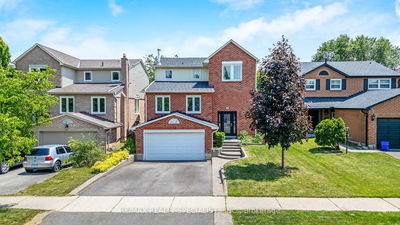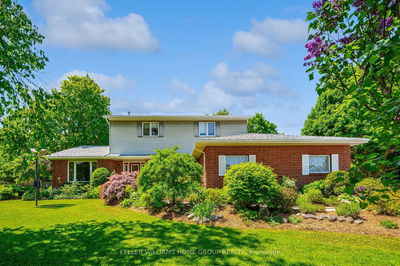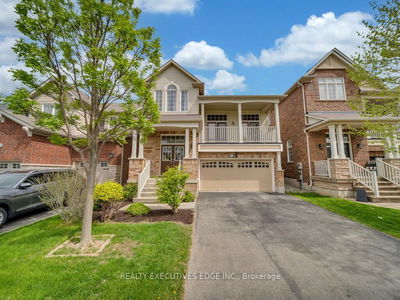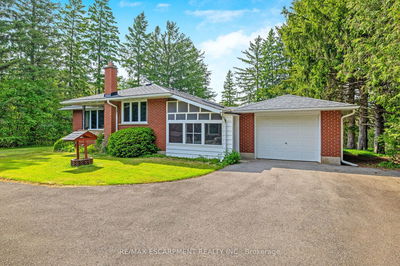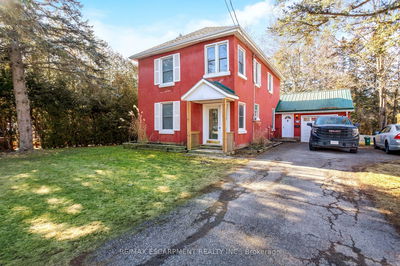INGROUND POOL, 9 FT CEILINGS, FAMILY FRIENDLY NEIGHBOURHOOD! Welcome to 197 Hayward Court, a stunning property located in the charming town of Rockwood. This impressive home boasts 3 bedrooms and 2.5 bathrooms across a spacious 2,124 square feet of living space on a well-maintained lot. Upon entering this beautiful residence, you'll be greeted by an open concept living and dining room with coffered ceilings, hardwood flooring and lots of natural light, that lends itself to seamless entertaining and comfortable living. The kitchen is a chef's dream with ample counter space for meal preparation and a large breakfast area featuring a granite island and vaulted ceilings which allow natural light to flood the space. The family room stands out with its cozy gas fireplace, perfect for those cooler evenings. From the breakfast area, enjoy direct access to an outdoor oasis - your very own backyard paradise complete with a double kidney-shaped inground saltwater pool surrounded by stamped concrete decking. Whether hosting summer barbecues or simply enjoying quiet moments of relaxation, this outdoor retreat is sure to impress. The primary bedroom is generously sized and offers a walk-in closet for ample storage solutions. It also includes a luxurious 4-piece ensuite bathroom where you can unwind after a long day. A vaulted ceiling allows lots of natural light to flood the space. Two additional bedrooms are perfect for your family or provide flexibility for use as guest rooms or even a home office. This home enjoys proximity to various amenities that contribute to the quality of life in this community. Enjoy easy access to local shops, restaurants, parks, and schools. Outdoor enthusiasts will appreciate nearby trails and green spaces for leisurely walks or bike rides. With its blend of comfort and luxury combined with the benefits of living in Rockwood's vibrant community, this home provides an exceptional lifestyle opportunity. Don't miss out on owning this amazing property!
Property Features
- Date Listed: Tuesday, June 18, 2024
- Virtual Tour: View Virtual Tour for 197 Hayward Court
- City: Guelph/Eramosa
- Neighborhood: Rockwood
- Major Intersection: Hwy 7/MacLennan St/Hayward Crt
- Full Address: 197 Hayward Court, Guelph/Eramosa, N0B 2K0, Ontario, Canada
- Living Room: Hardwood Floor, Coffered Ceiling, Large Window
- Kitchen: Granite Counter, Stainless Steel Appl, Backsplash
- Family Room: Laminate, Gas Fireplace, Vaulted Ceiling
- Listing Brokerage: Re/Max Escarpment Realty Inc. - Disclaimer: The information contained in this listing has not been verified by Re/Max Escarpment Realty Inc. and should be verified by the buyer.












































