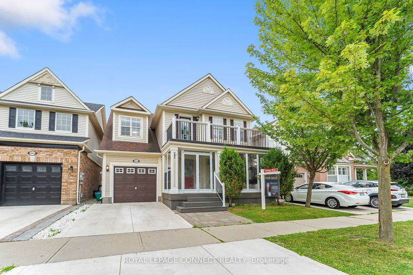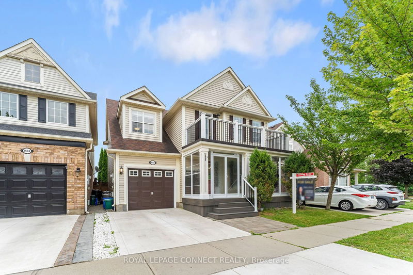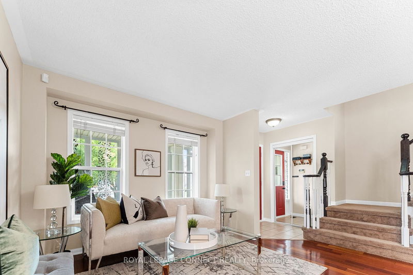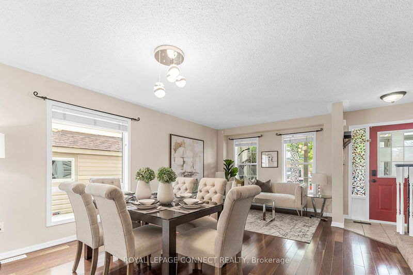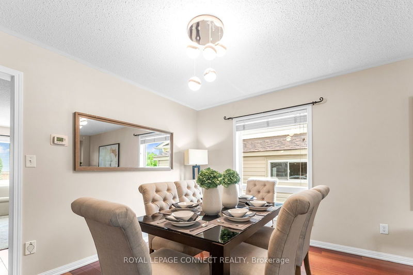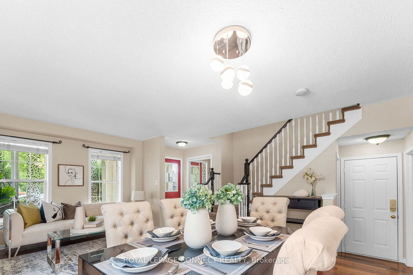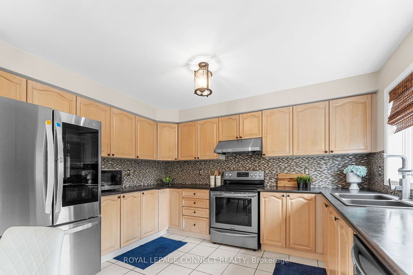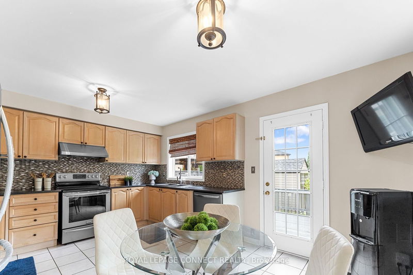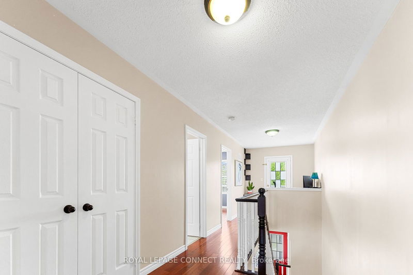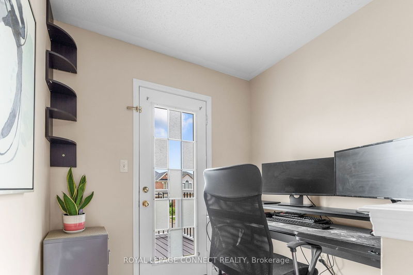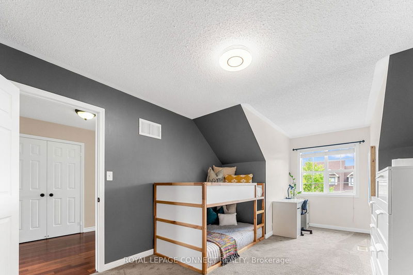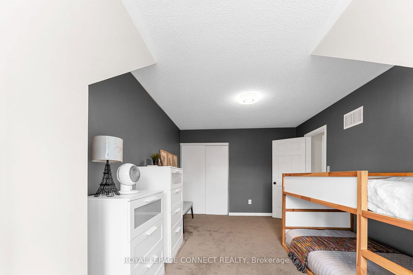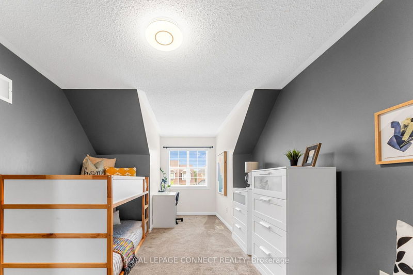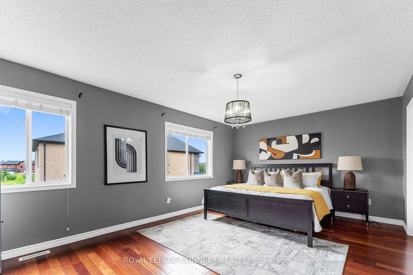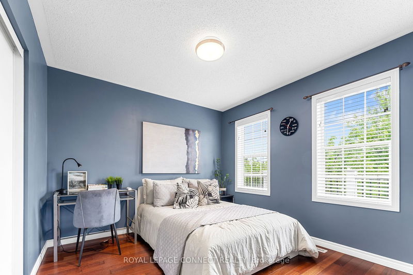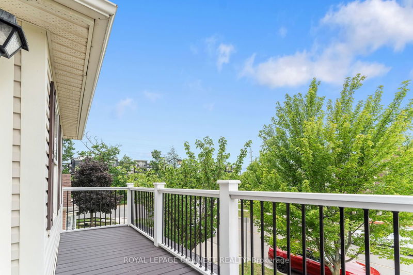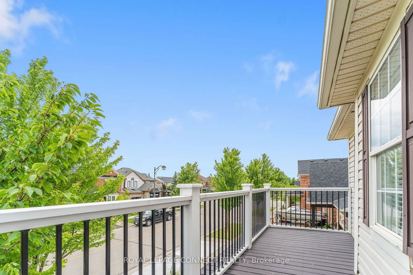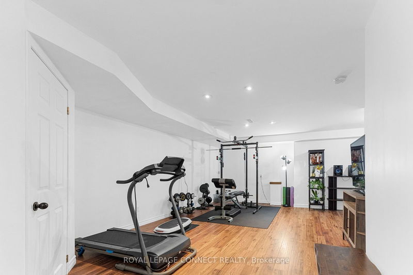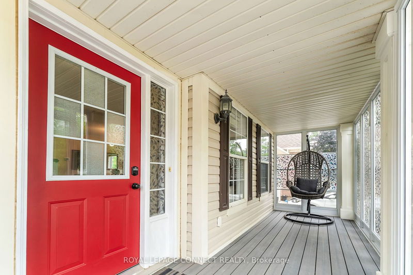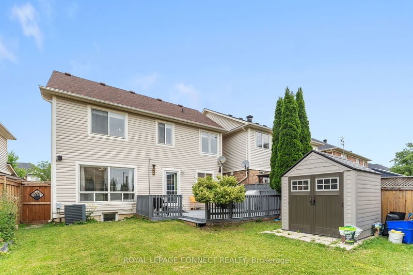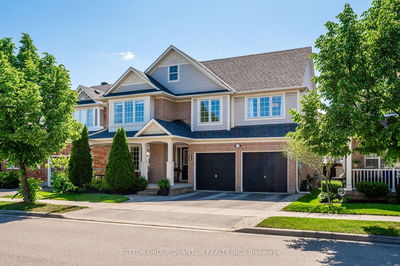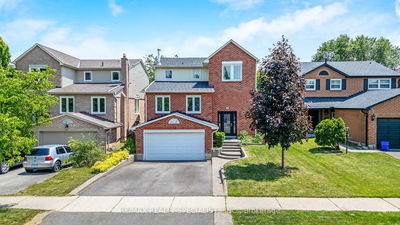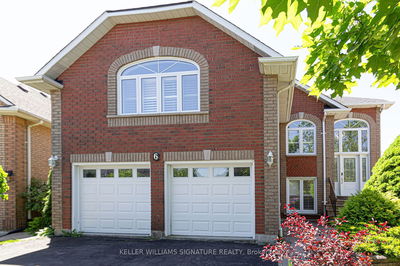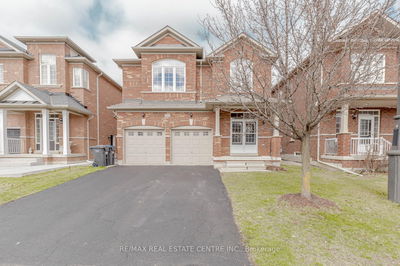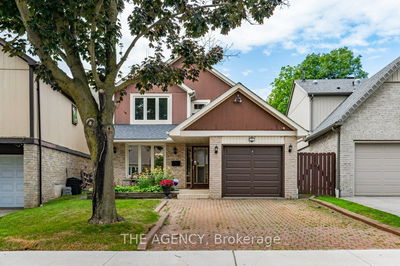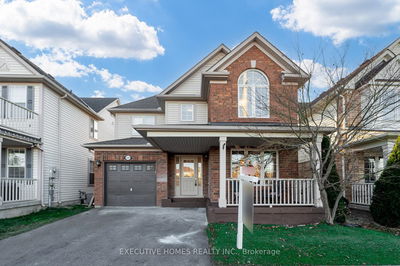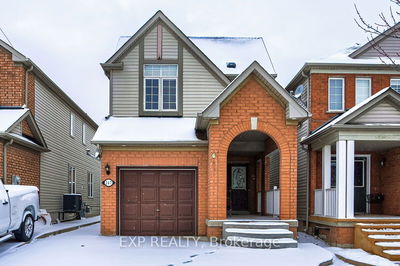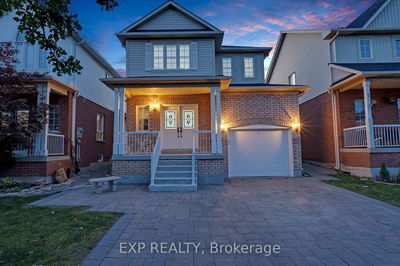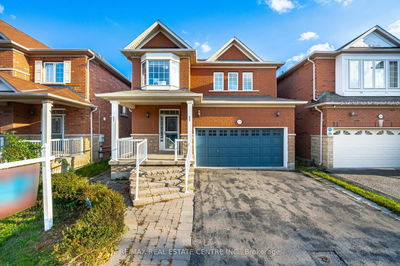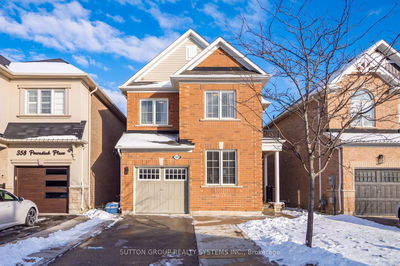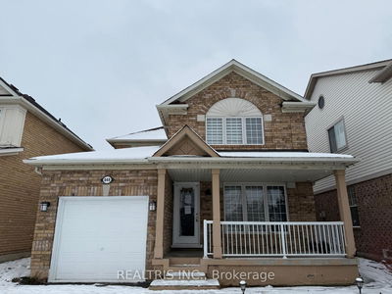Beautiful Home in Sought-After Hawthorne Village! Mattamy's popular Powell Model offers over 2500 sqft of luxurious living space. Freshly painted with new LED lighting and hardwood floors throughout, this home boasts a modern chef's kitchen with updated quartz countertops, backsplash, and sink (2015), complemented by a new fridge (2023) under warranty. Enjoy spa-like bathrooms with quartz countertops and new fixtures (2024). Recent updates include the roof (2015), laminate basement flooring (2014), engineered wood on the 2nd floor (2012), and new carpets on stairs and a bedroom (2018). Exterior enhancements feature a front porch enclosure and kitchen storm door (2022), a tool shed (2020), and a bike shed (2022). The backyard and side fences, as well as the backyard gate, have a 5-year warranty. Ideally located near highways 401, 407, and 403, schools, parks, shops, and rec centers, this exceptional home is move-in ready!
Property Features
- Date Listed: Saturday, August 10, 2024
- City: Milton
- Neighborhood: Beaty
- Major Intersection: Beaty & Fourth Line
- Full Address: 1502 Beaty Trail, Milton, L9T 5V3, Ontario, Canada
- Living Room: Hardwood Floor, Led Lighting, Large Window
- Kitchen: Tile Floor, W/O To Deck, B/I Appliances
- Listing Brokerage: Royal Lepage Connect Realty - Disclaimer: The information contained in this listing has not been verified by Royal Lepage Connect Realty and should be verified by the buyer.

