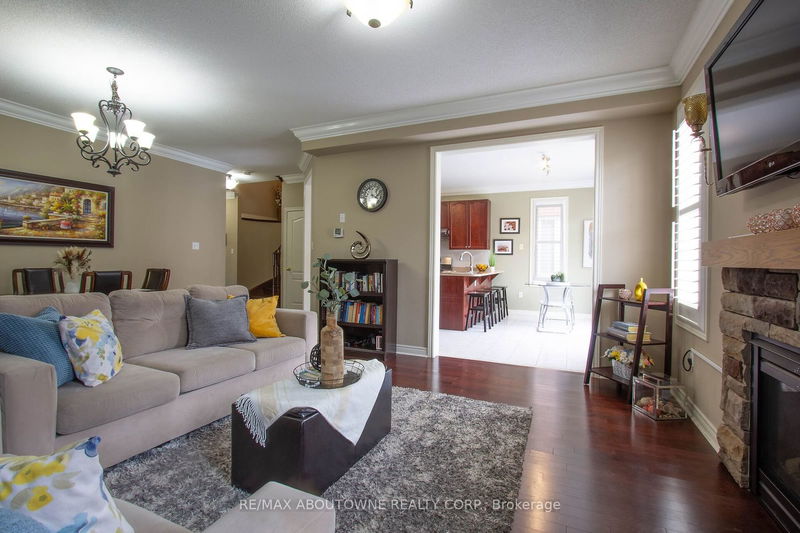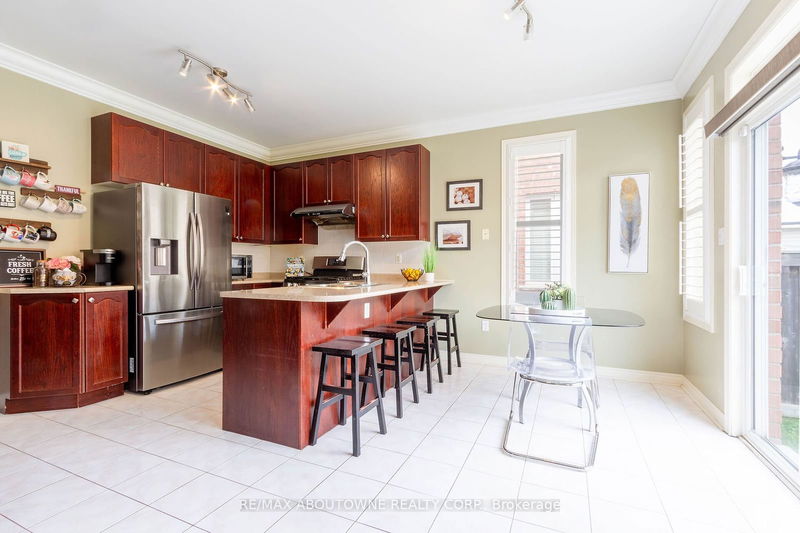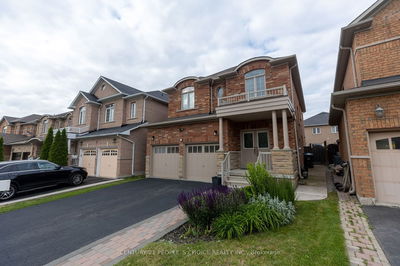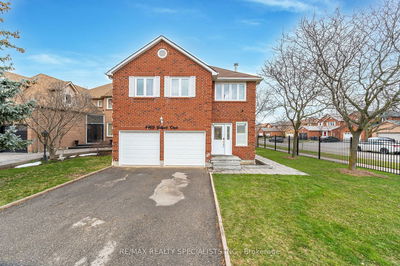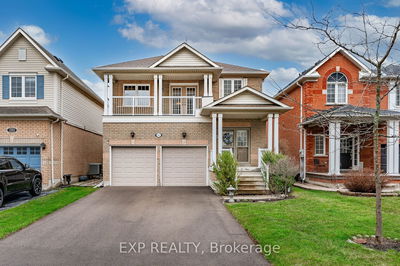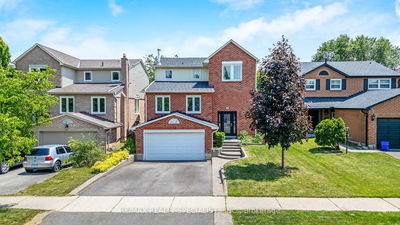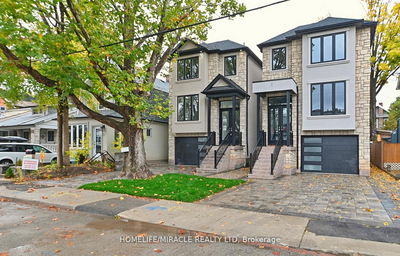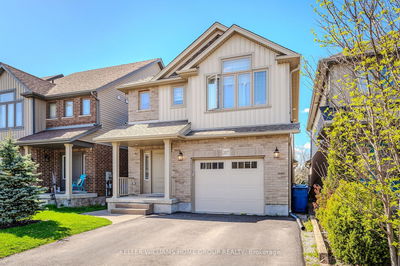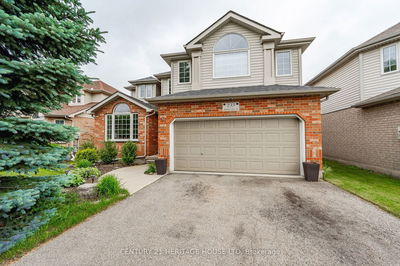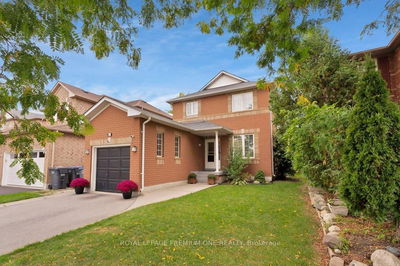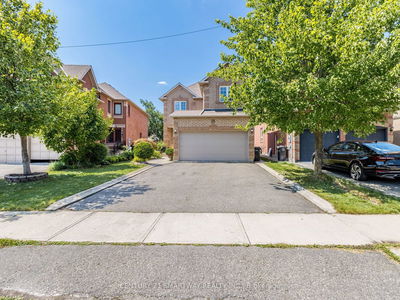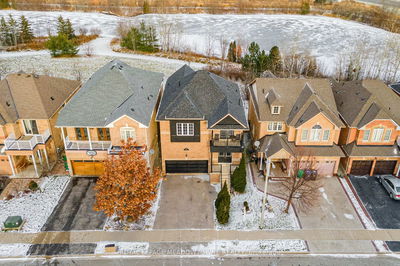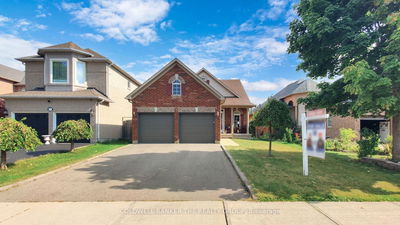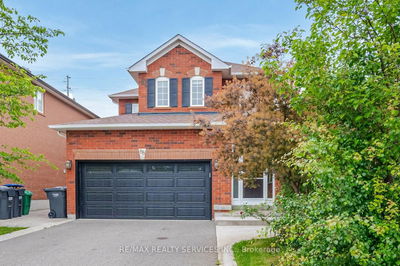Stunning 3+1 bedroom, 4bath detached home 9-ft ceilings main, hardwood floors, gas fireplace, gourmet kitchen, upper laundry, finished basement, double garage, interlock driveway, and a patio nestled in great family neighborhood with a host of services, transit and amenities at your doorstep . Move in ready!
Property Features
- Date Listed: Friday, July 05, 2024
- Virtual Tour: View Virtual Tour for 89 Amaranth Crescent
- City: Brampton
- Neighborhood: Northwest Sandalwood Parkway
- Full Address: 89 Amaranth Crescent, Brampton, L7A 0L6, Ontario, Canada
- Living Room: Gas Fireplace, Combined W/Dining, Hardwood Floor
- Kitchen: Stainless Steel Appl, Breakfast Bar
- Listing Brokerage: Re/Max Aboutowne Realty Corp. - Disclaimer: The information contained in this listing has not been verified by Re/Max Aboutowne Realty Corp. and should be verified by the buyer.








