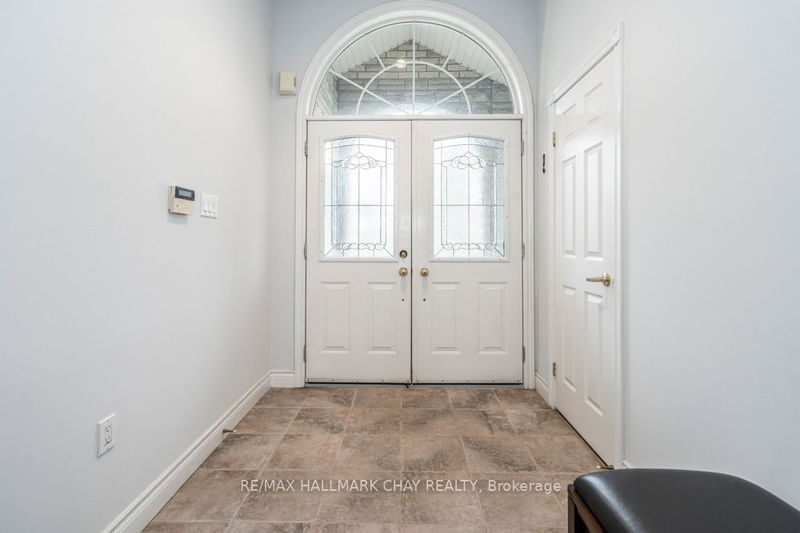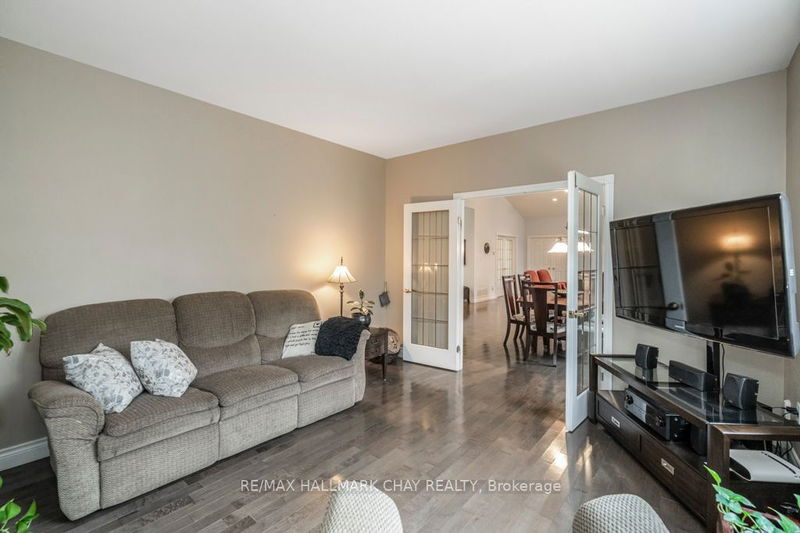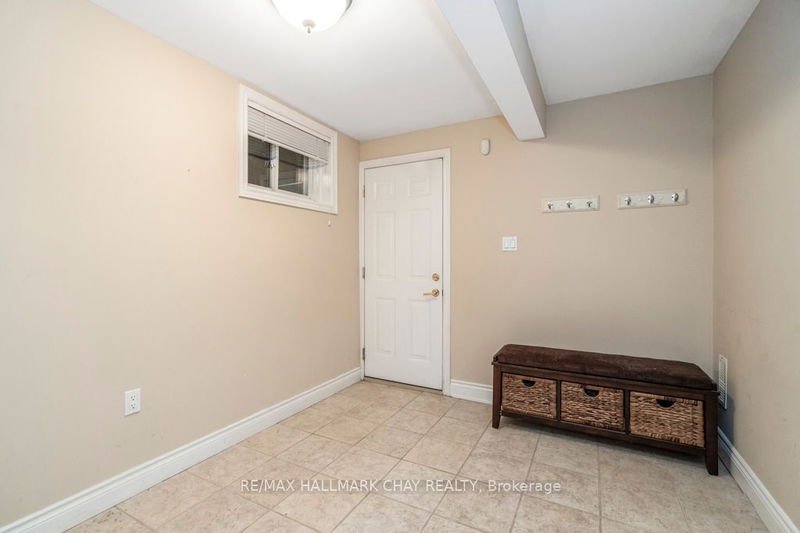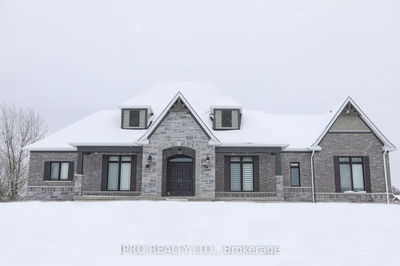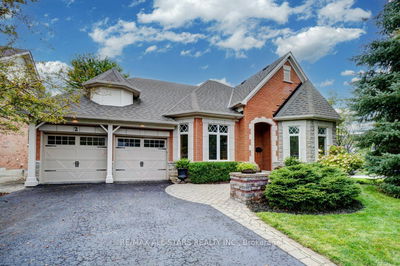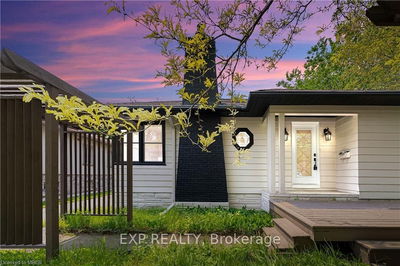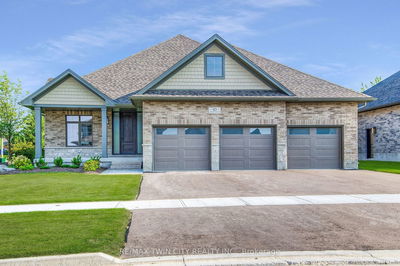Welcome to 5 Pineview Drive in Simcoe Estates. Nestled on more than an acre of mature trees and privacy, this brick and stone executive bungalow is ready to be your forever home, thanks to its spacious accommodation and one-level living. The home has 2200sqft of main floor living space and a fully finished lower level. There are five bedrooms and three bathrooms, room for most families to grow into. The front foyer leads directly to the home's main living area. The principal suite occupies one end of the home separate from the main living area. At the opposite end of the home from the principal suite you will find a second bedroom, full bathroom, and laundry room, and door to the three car oversized garage. The fully finished lower level offers up a generous amount of living space with a gym, two big bedrooms, a full bathroom, big rec room, and two storage areas. This could easily be converted into a nanny suite. Skiing and golf are mins away, and the city of Barrie is a ten min drive.
Property Features
- Date Listed: Tuesday, January 09, 2024
- Virtual Tour: View Virtual Tour for 5 Pineview Drive
- City: Oro-Medonte
- Neighborhood: Rural Oro-Medonte
- Major Intersection: Bidwell Road/Pineview Drive
- Kitchen: Open Concept
- Living Room: Vaulted Ceiling, Fireplace, Hardwood Floor
- Family Room: Hardwood Floor, Walk-Out
- Family Room: Fireplace
- Listing Brokerage: Re/Max Hallmark Chay Realty - Disclaimer: The information contained in this listing has not been verified by Re/Max Hallmark Chay Realty and should be verified by the buyer.



