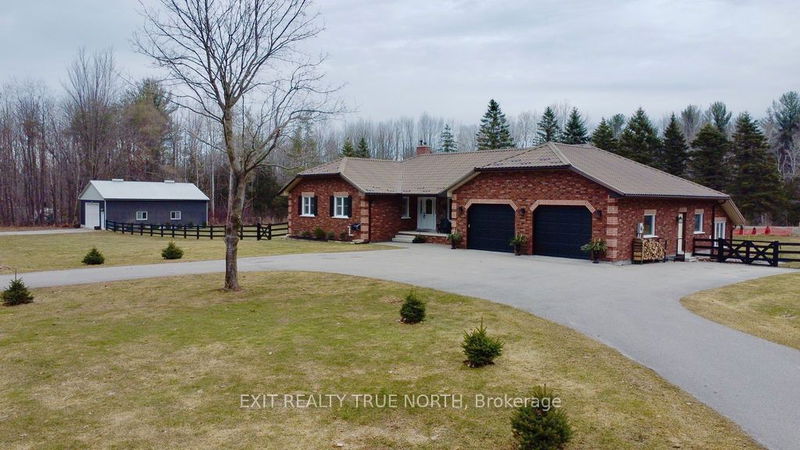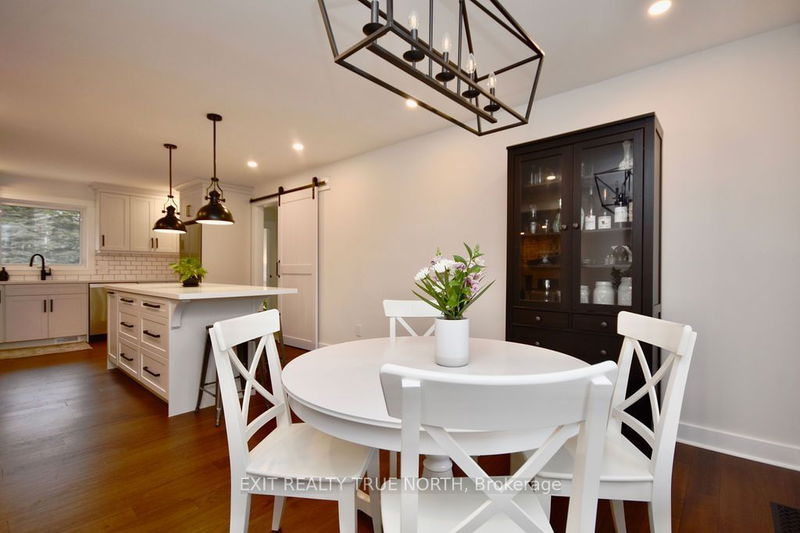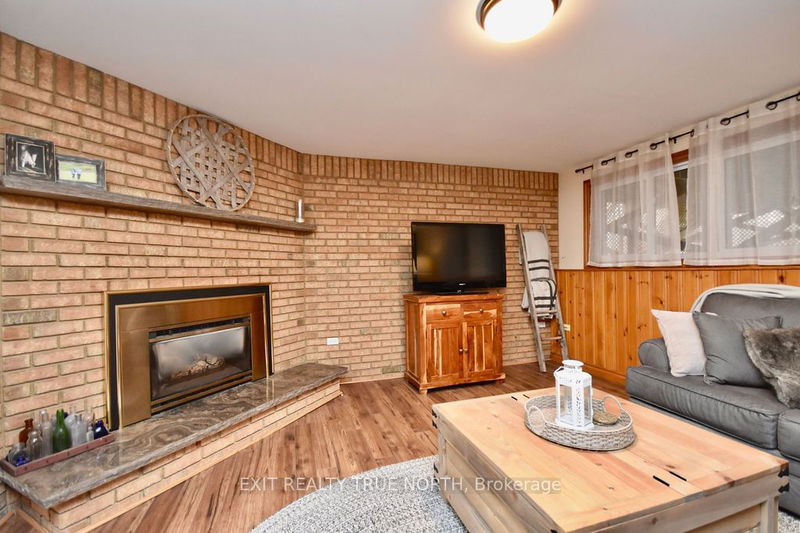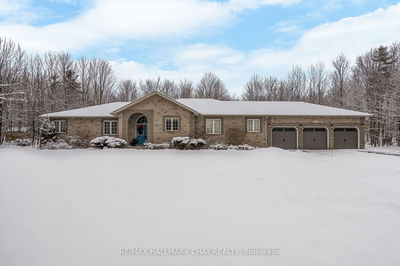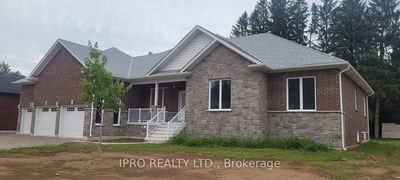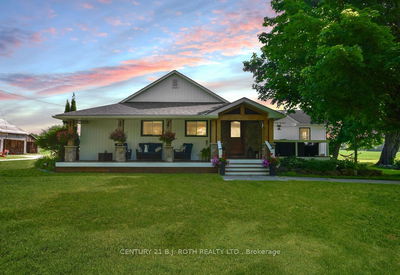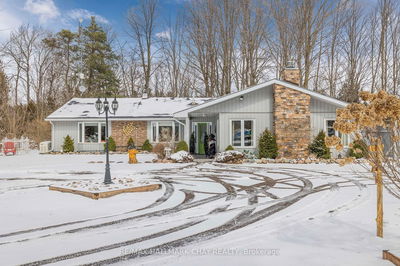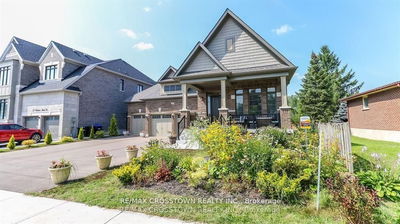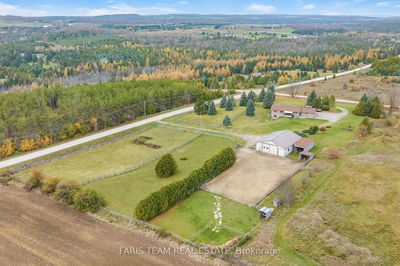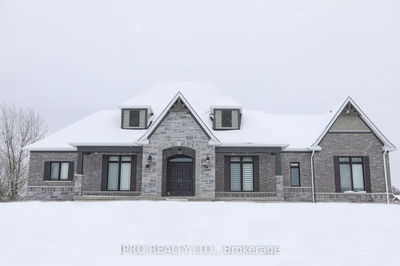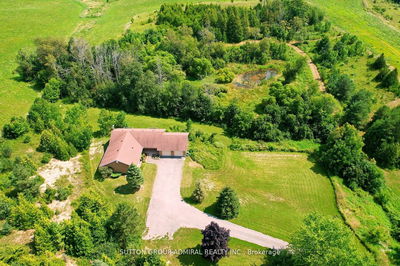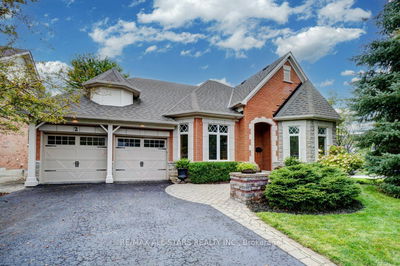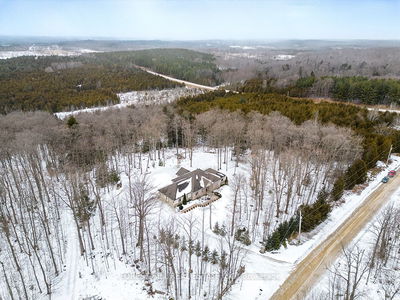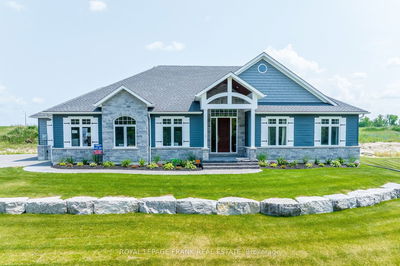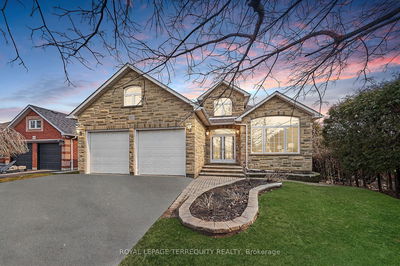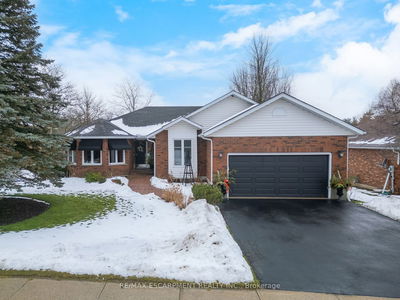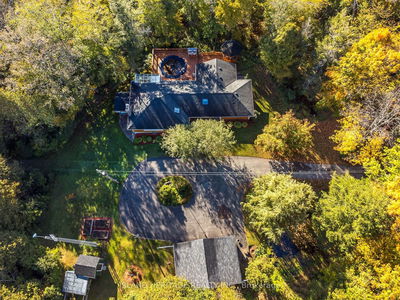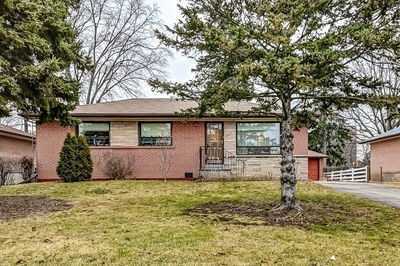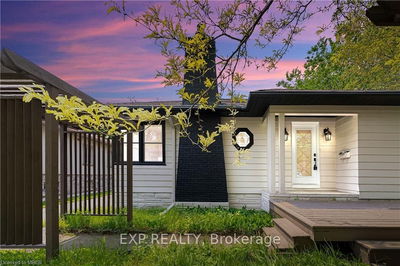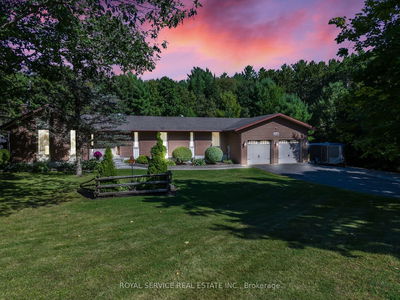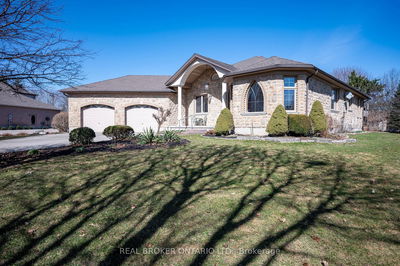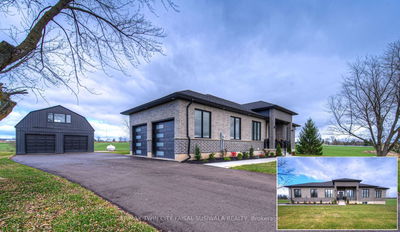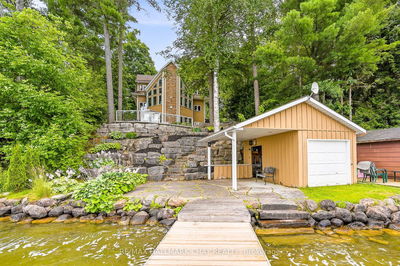Stylishly renovated, all brick bungalow sitting on a private 1.5 acre property with a detached shop! Across the road from beautiful Orr Lake, this home features 4,174 sqft of finished space. Main floor features a beautiful family room with showpiece fireplace, custom millwork & walkout to backyard. It also features a stunning, brand new eat-in kitchen, main floor laundry room/mudroom & an absolutely gorgeous sunroom, filled with natural light & perfect for relaxing. 3 main level bdrms including a spacious primary with ensuite & walk-in closet. Basement is fully finished with rec room, family area, 2 more bdrms & a 3 piece bath. The attached double car garage plus tandem can accommodate 3 vehicles & the detached shop is a perfect place to store your toys. Full zone irrigation system on the property. Just outside of the conveniences of Elmvale, a short drive to Barrie, Wasaga & Midland & short commute to the GTA. Steps to lake & close to golfing, Georgian Bay & the areas best ski hills!
Property Features
- Date Listed: Monday, March 18, 2024
- Virtual Tour: View Virtual Tour for 1836 Little Ninth Road
- City: Springwater
- Neighborhood: Elmvale
- Major Intersection: S Orr Lake Rd/Little Ninth Rd
- Full Address: 1836 Little Ninth Road, Springwater, L0L 1P0, Ontario, Canada
- Living Room: Fireplace, W/O To Deck
- Kitchen: Main
- Family Room: Bsmt
- Listing Brokerage: Exit Realty True North - Disclaimer: The information contained in this listing has not been verified by Exit Realty True North and should be verified by the buyer.

