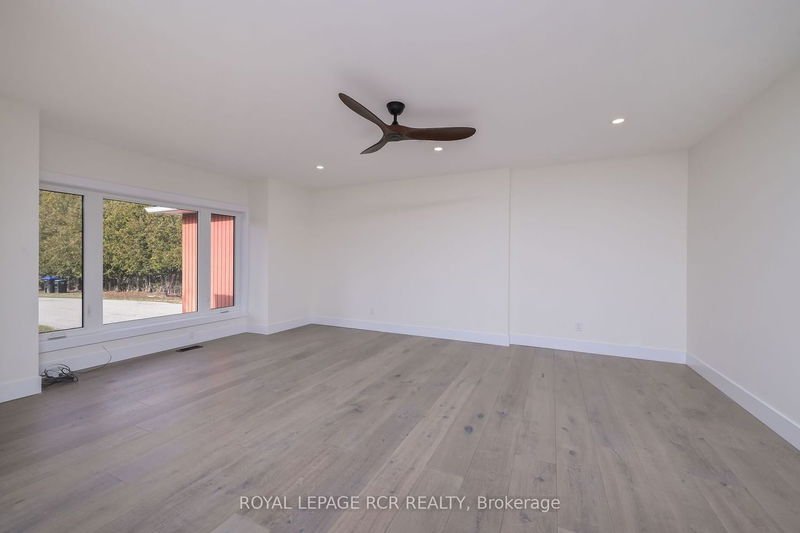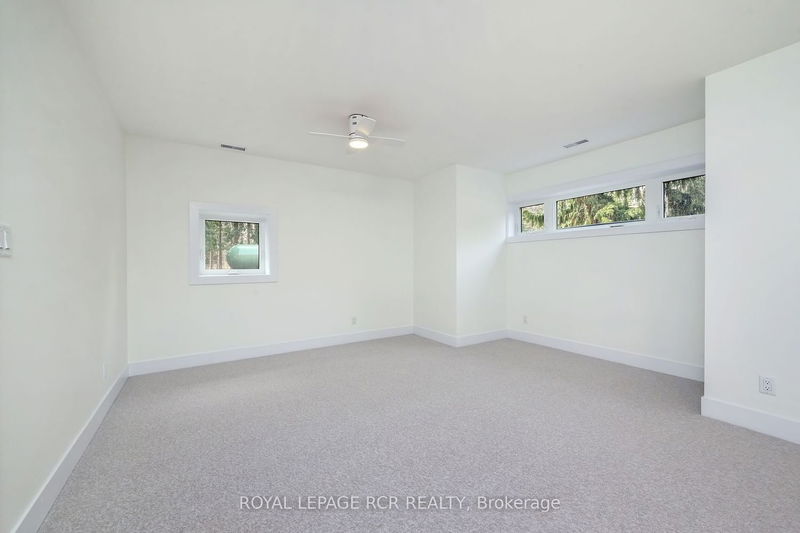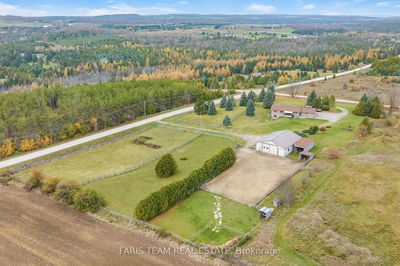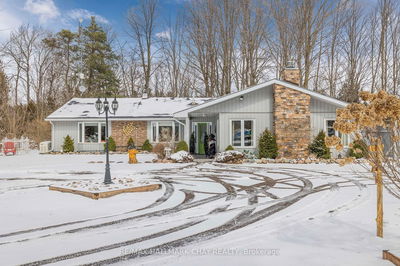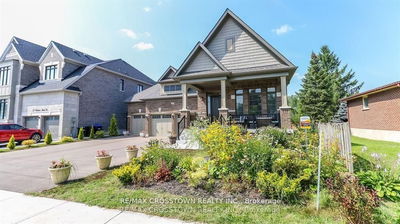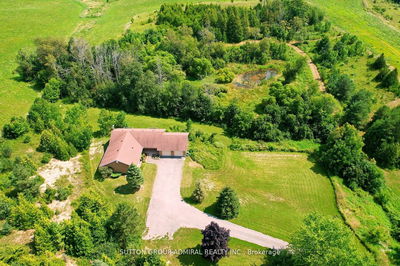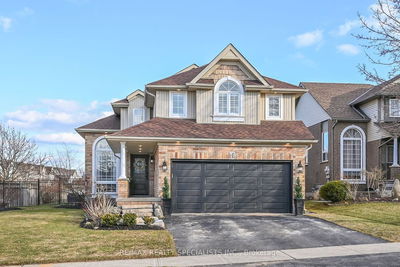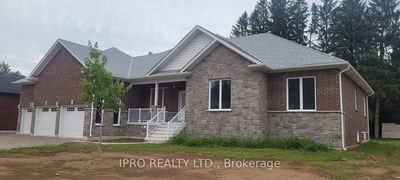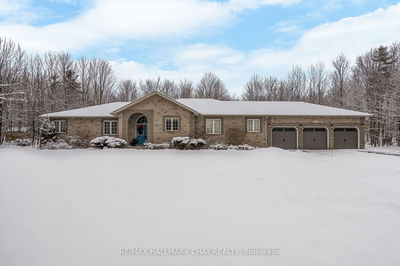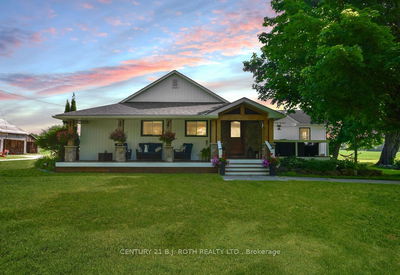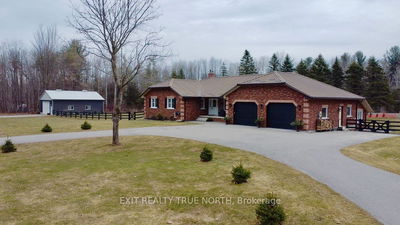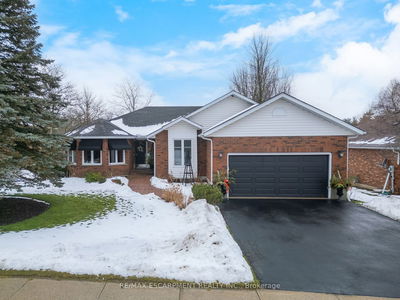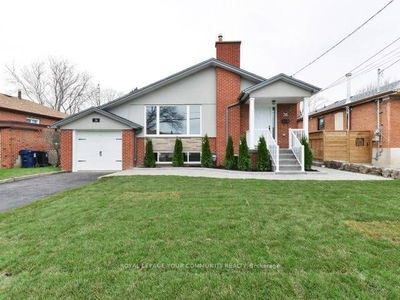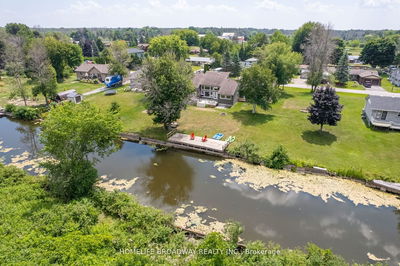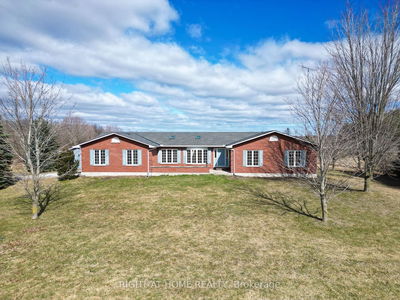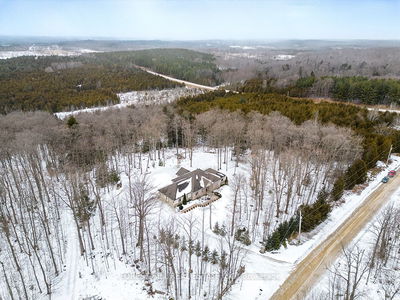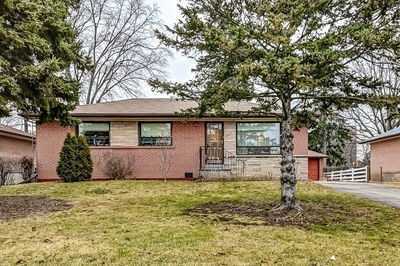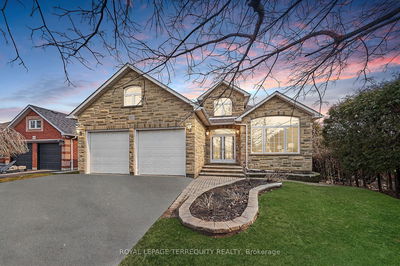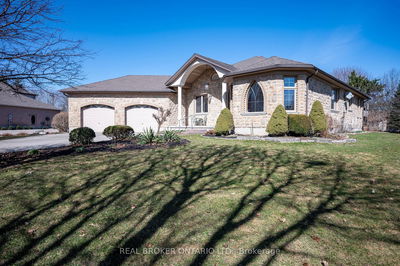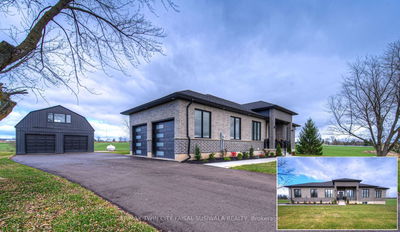Introducing a truly exquisite property nestled in one of the most sought-after neighborhoods. Welcome to this beautiful, fully renovated top-to-bottom bungalow, situated on just over 2 acres with over 4000 square feet of finished living space, this residence offers an unparalleled blend of luxury and comfort. Step inside to discover an open-concept layout designed to maximize natural light and enhance the sense of spaciousness. Bright and airy rooms invite you to unwind and entertain in style, while large windows frame scenic views of the surrounding landscape. Featuring a steel roof, all-new windows and doors, this home is not only stunning but also built to last. The thoughtful design extends to every corner, with high-end finishes and attention to detail evident throughout. The heart of the home is a gourmet kitchen with a huge picture window overlooking the yard and a large eat in dining room. This property includes 3+1 spacious bedrooms and 3 bathrooms, providing ample space for family and guests alike. The master suite offers a serene retreat, complete with a luxurious ensuite bathroom and a large walk-in closet space. The basement will exceed your expectations. This versatile area offers endless possibilities to cater to your lifestyle needs with multiple walkouts to the backyard. Whether you envision a cozy family movie night, a lively game room for entertaining guests, or a serene retreat to unwind after a long day, or space for extended family this basement delivers on every front. The spacious layout allows for various configurations, ensuring that you can create the perfect setting for your unique preferences. In summary, this exceptional property presents a rare opportunity to experience the epitome of luxury living. Whether you're seeking a peaceful sanctuary to call home or an impressive space to entertain, this bungalow truly has it all. Don't miss your chance to make this dream home a reality.
Property Features
- Date Listed: Monday, April 08, 2024
- Virtual Tour: View Virtual Tour for 14 Margaret Avenue
- City: Adjala-Tosorontio
- Neighborhood: Everett
- Major Intersection: 5th Sideroad And Concession 2
- Full Address: 14 Margaret Avenue, Adjala-Tosorontio, L0M 1J0, Ontario, Canada
- Kitchen: Eat-In Kitchen, Granite Counter, Centre Island
- Family Room: Broadloom
- Living Room: Laminate
- Listing Brokerage: Royal Lepage Rcr Realty - Disclaimer: The information contained in this listing has not been verified by Royal Lepage Rcr Realty and should be verified by the buyer.









