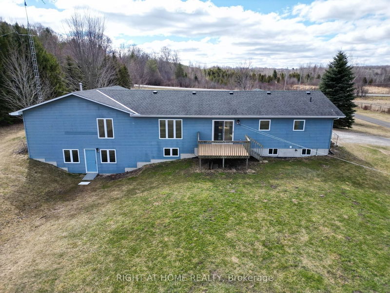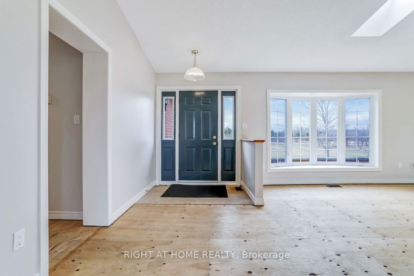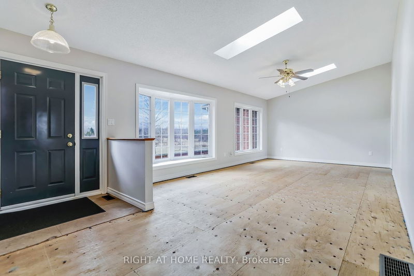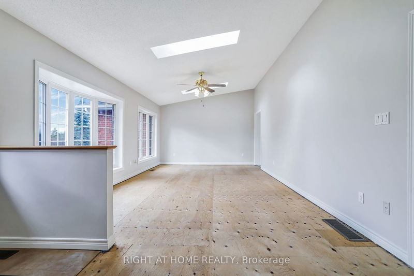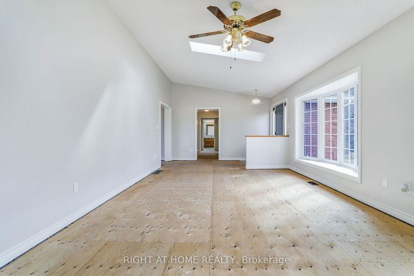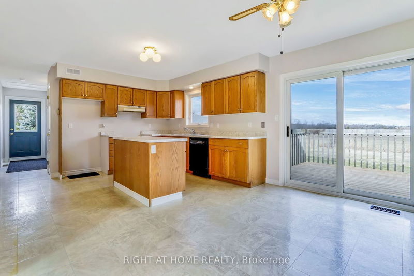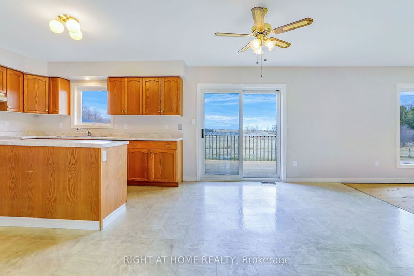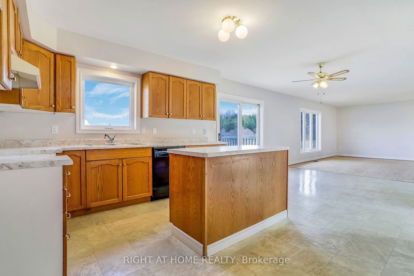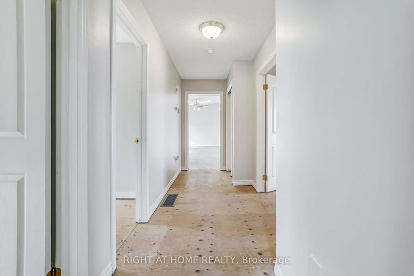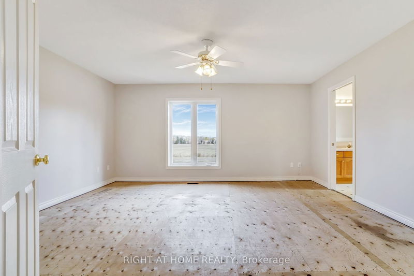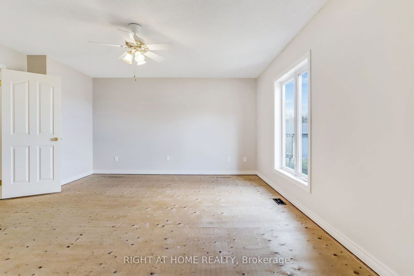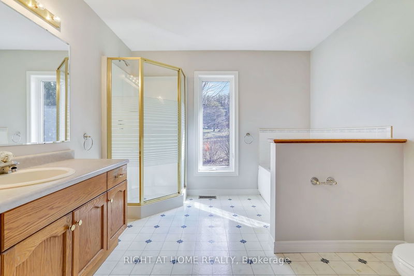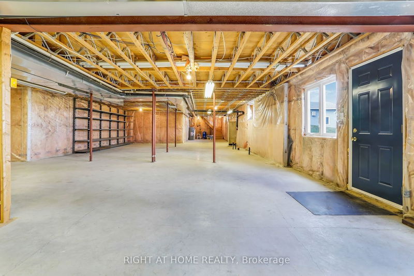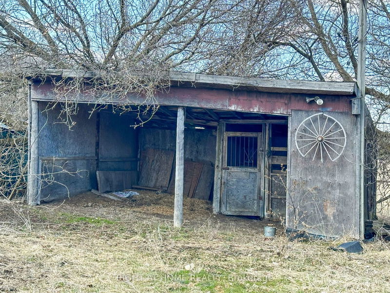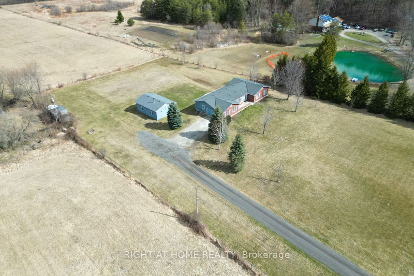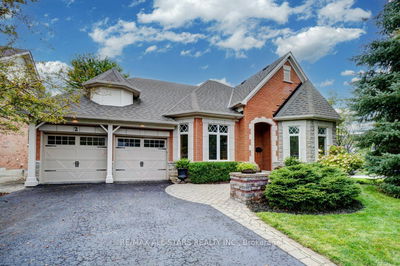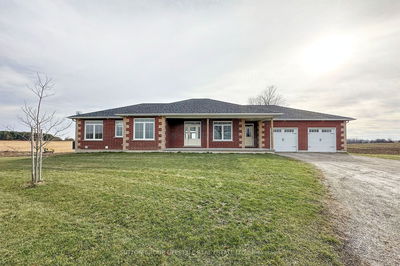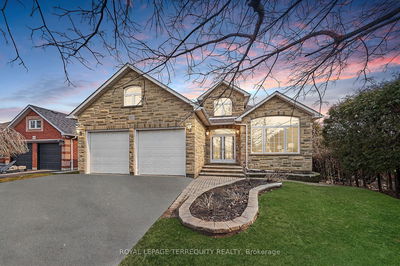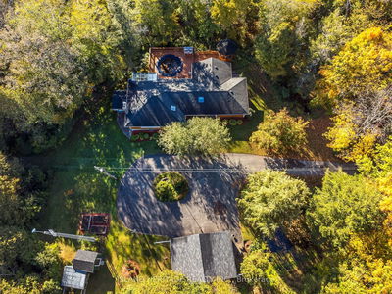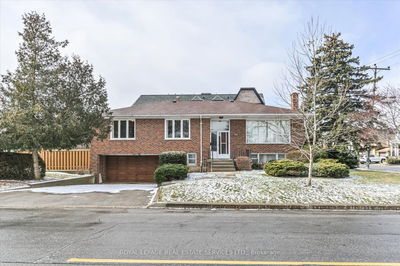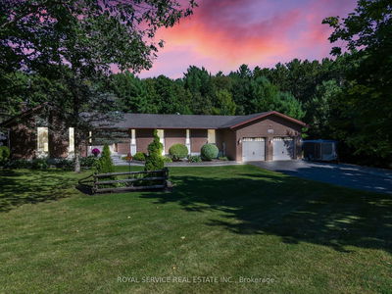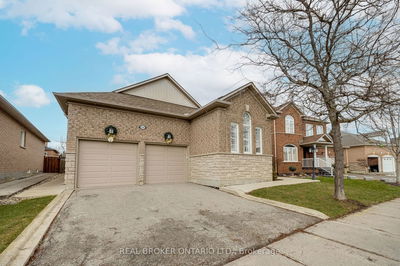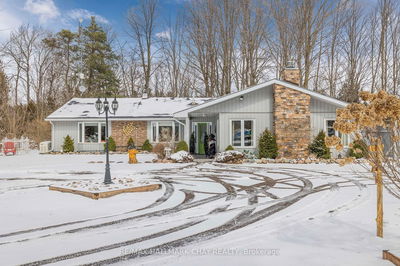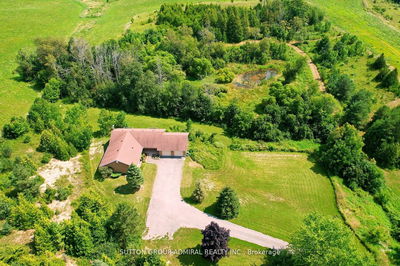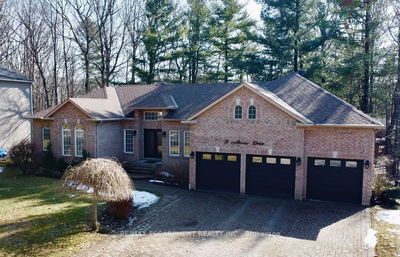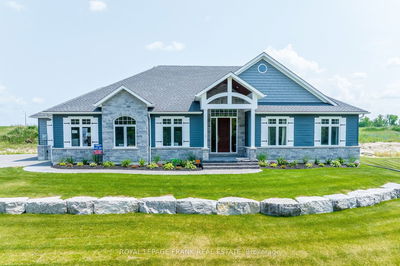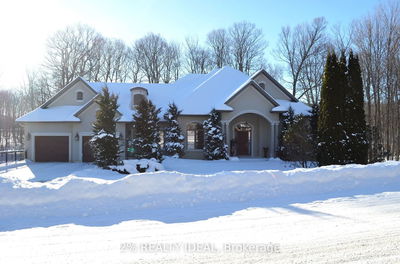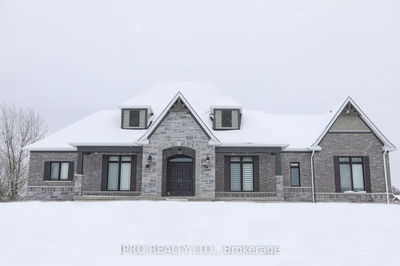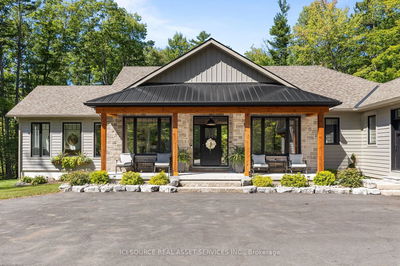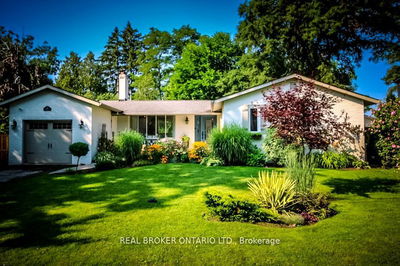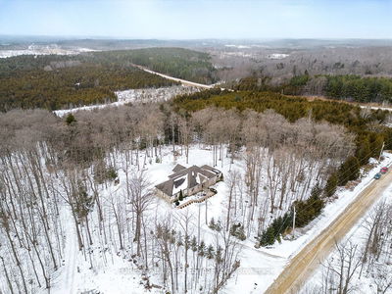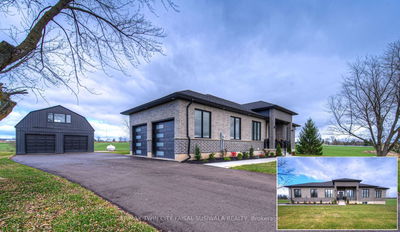Beautiful 10 Acre Property With a Fantastic Location only 4 km to Downtown Uxbridge Allows the Enjoyment of Country Living Close to Town. This Large 2157 sf Bungalow Boast of Natural Light in Every Room and Offers an Open Concept Kitchen/Family Room Design with Center Island and Walkout to Rear Deck that Screams Entertaining, Large Living/Dinning Room with 2 Skylights and 2 Large Windows, 3 good sized Bedrooms, 3 Baths and Main Floor Laundry, The Basement is unspoiled with In-Law Multi Family Potential with a Walkout to Rear Yard, Above Grade Windows and a Bathroom Rough In. The Main Floor has been Recently Freshly Painted and Flooring is Ready for Your Personal Touches. The Property Features a Long Private Drive, 2 Car Attached Garage with Entrance to The Main Floor, 24 x 32 Detached Heated Shop with Hydro, Fenced Paddocks and Open Shed Horse Stable with Hydro. Come check out this beautiful home, I have a feeling you're going to love it!
Property Features
- Date Listed: Monday, April 01, 2024
- Virtual Tour: View Virtual Tour for 560 Davis Drive
- City: Uxbridge
- Neighborhood: Rural Uxbridge
- Major Intersection: Davis Dr & Conc 6
- Full Address: 560 Davis Drive, Uxbridge, L9P 1R1, Ontario, Canada
- Kitchen: Open Concept, Centre Island, Vinyl Floor
- Family Room: Open Concept, Picture Window
- Living Room: Open Concept, Bay Window, Skylight
- Listing Brokerage: Right At Home Realty - Disclaimer: The information contained in this listing has not been verified by Right At Home Realty and should be verified by the buyer.




