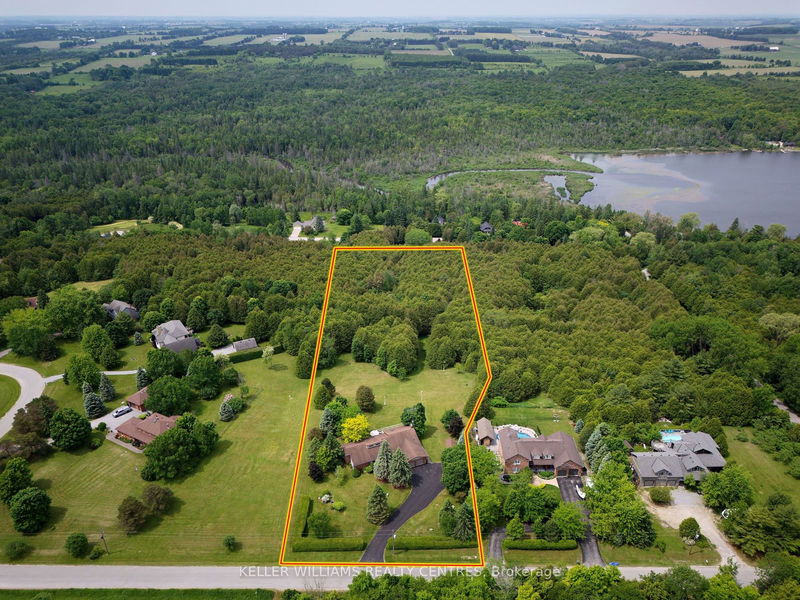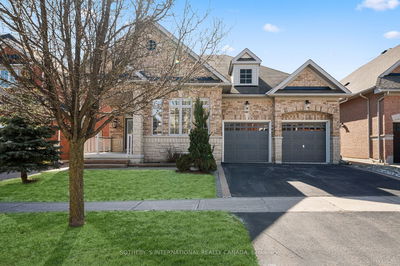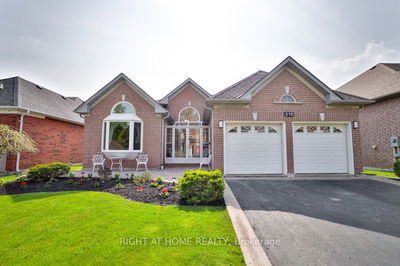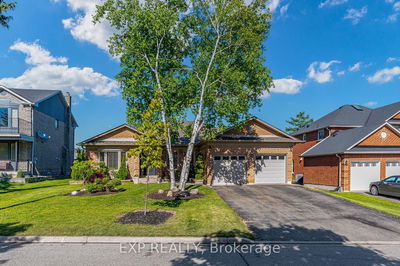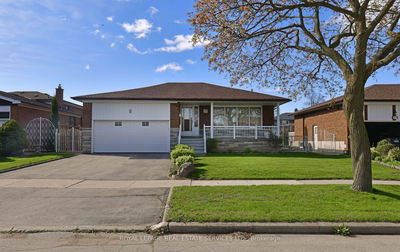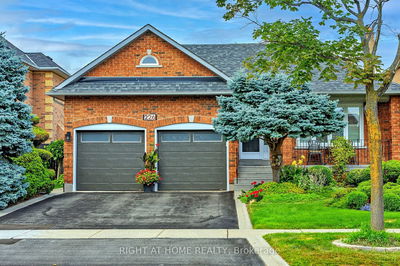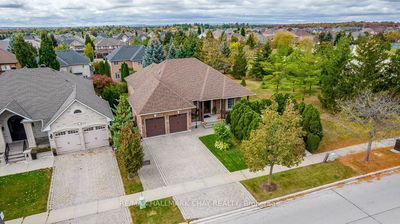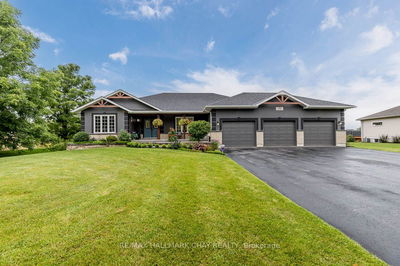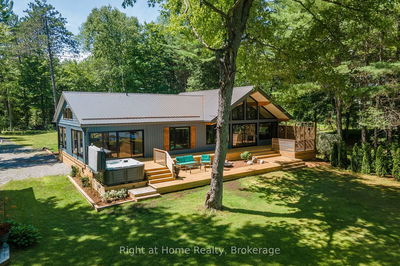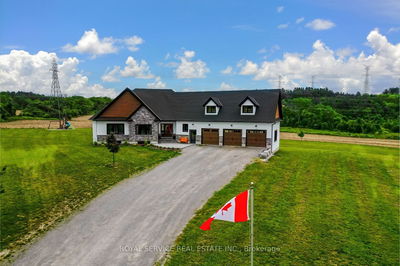Welcome to your new sanctuary at 16 Acton Rd, where tranquillity meets luxury on over 3 sprawling acres. This enchanting bungalow welcomes you with breathtaking panoramic views of rolling hills and lush woodlands, visible through floor-to-ceiling windows that grace nearly every room. Step into the heart of the home, where a spacious kitchen seamlessly blends with an inviting family room, perfect for both intimate family gatherings and entertaining guests. Adjacent, a walkout leads to expansive decking, providing ample outdoor living space to soak in the surrounding natural beauty. The main floor further impresses with formal dining and living areas, alongside three generously-sized bedrooms. The primary suite boasts a recently updated ensuite adorned with heated floors. Convenience is key with a large laundry/mud room and direct garage access. Descend to the finished walkout basement, where additional living space awaits. A sizeable kitchen and recreation room offer endless possibilities for leisure and entertainment, also a separate office space and ample storage . Whether hosting guests or enjoying quiet moments of reflection, this home offers the perfect balance of elegance and comfort.
Property Features
- Date Listed: Thursday, July 04, 2024
- Virtual Tour: View Virtual Tour for 16 Acton Road
- City: Uxbridge
- Neighborhood: Rural Uxbridge
- Major Intersection: Lakeridge Rd/Victoria Corners
- Kitchen: Hardwood Floor, Walk-Out, Stainless Steel Appl
- Family Room: Large Window, Hardwood Floor, Fireplace
- Living Room: Large Window, Hardwood Floor, Vaulted Ceiling
- Kitchen: Breakfast Bar
- Listing Brokerage: Keller Williams Realty Centres - Disclaimer: The information contained in this listing has not been verified by Keller Williams Realty Centres and should be verified by the buyer.


































