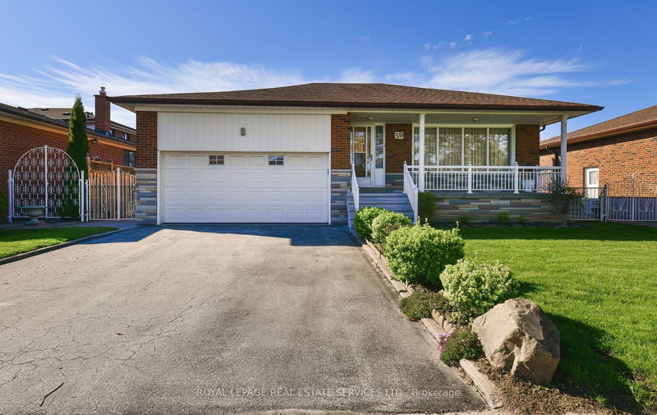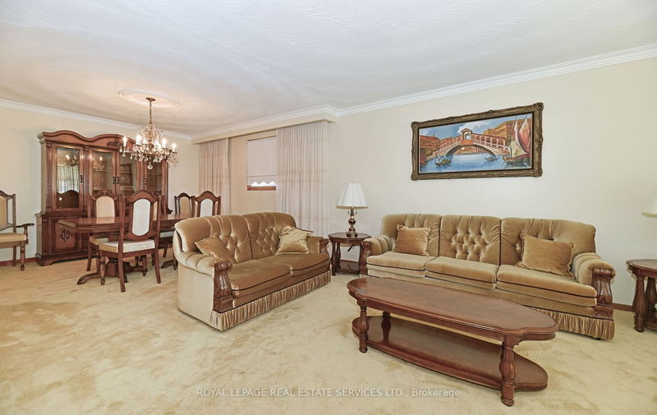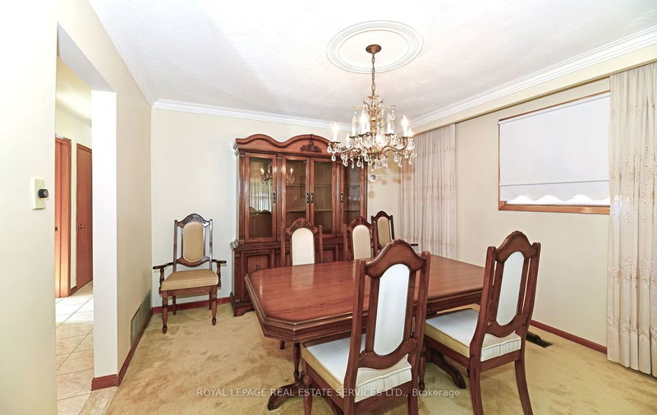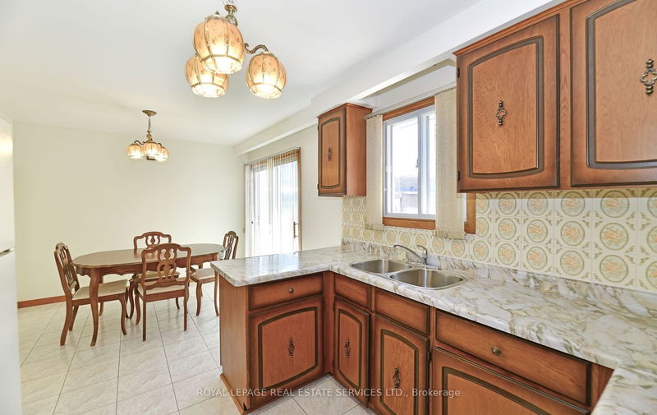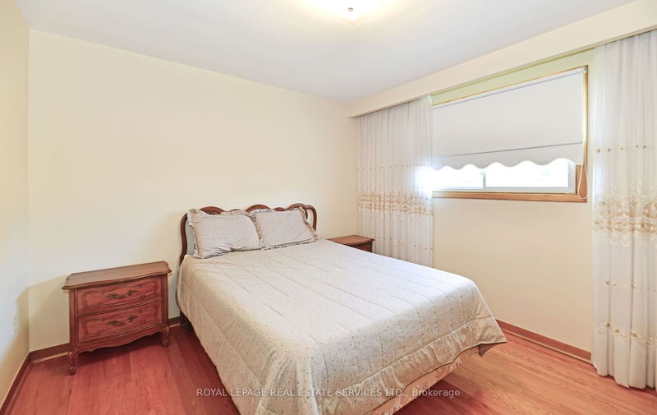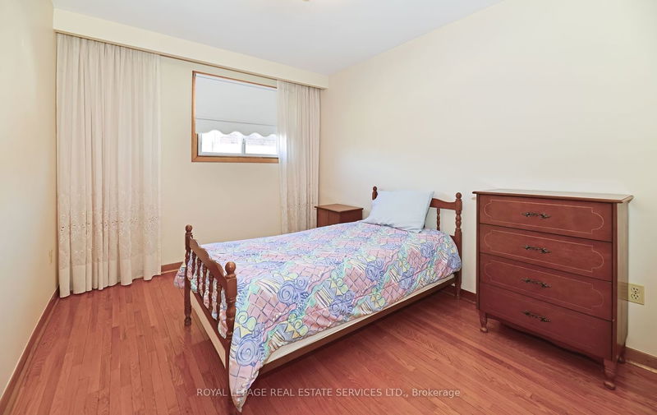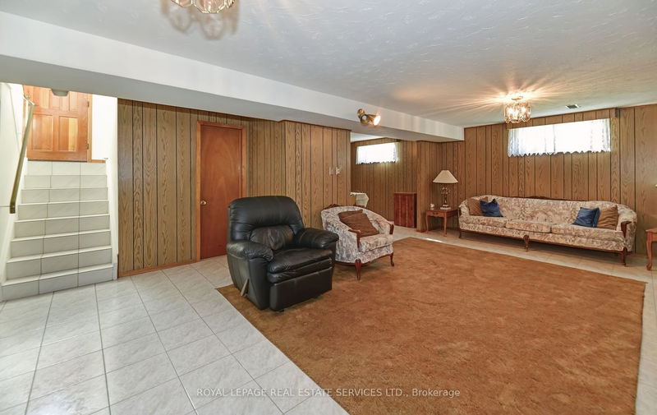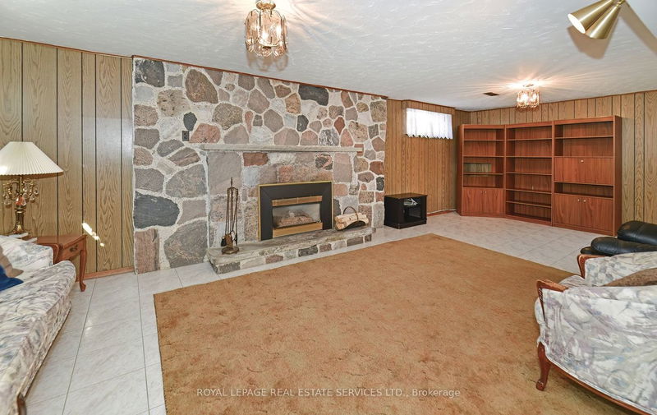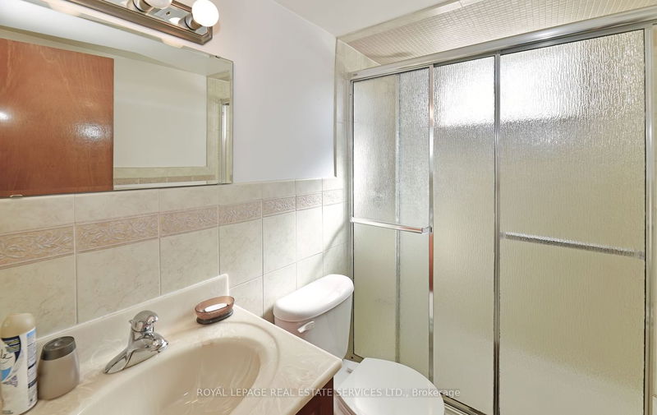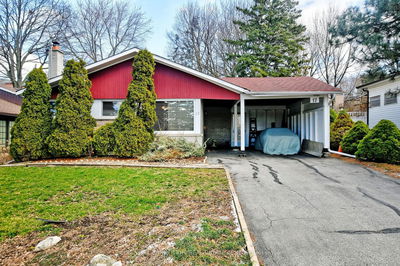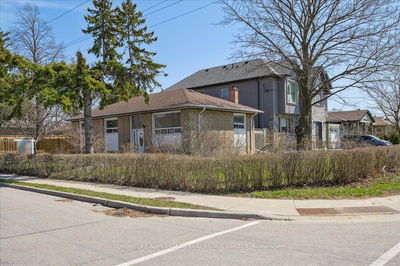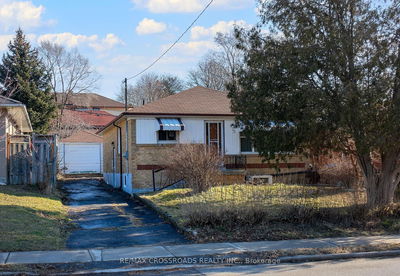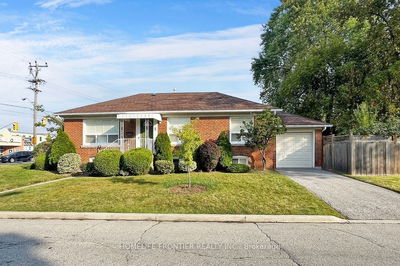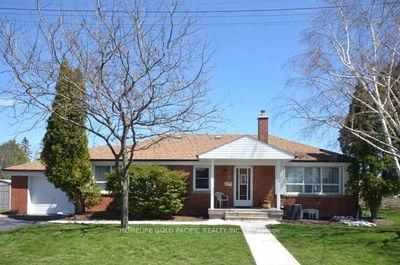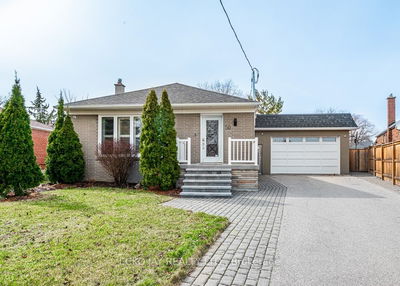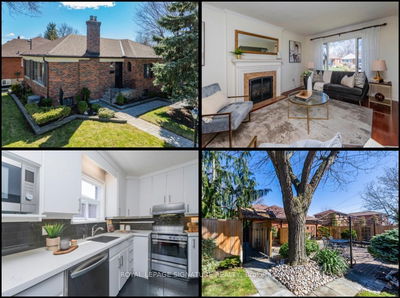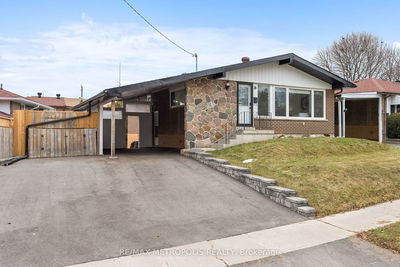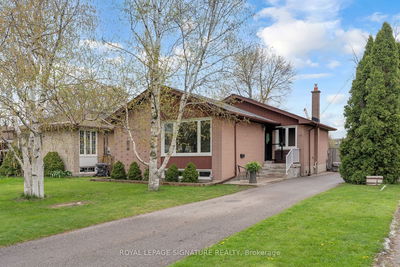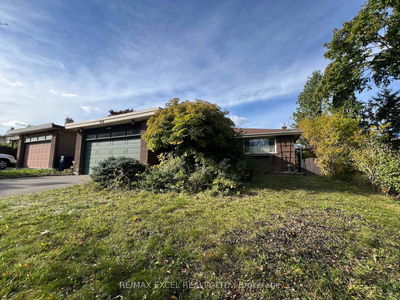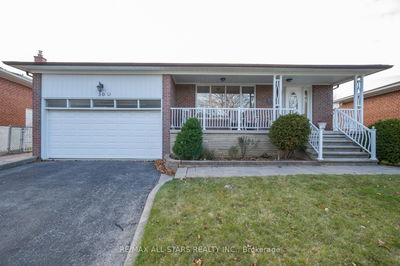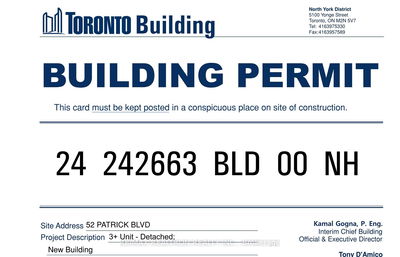*Spacious, bright and well maintained detached bungalow with double car garage on a 55.75 x 111 feet with southern exposure *Welcoming big foyer *Super sized living room with big bright window overlooking the front yard and dining room *Family size eat in kitchen with walk out to patio and big bright backyard with south exposure *Spacious bedrooms, bright main bath *Separate side entrance to huge finished basement complete with recreation room with stone gas firepace, dining room, eat in kitchen, bedroom, 3 pc bath, laundry/storage room and two cold room/cantinas *Big backyard, with patio and garden *Great location, location, location... walk to shopping plaza, parks, school, public transportation, library, community centre. Easy access to Hwy 401, Hwy 404, Fairview Mall, Subway & Downtown Toronto
Property Features
- Date Listed: Monday, May 06, 2024
- Virtual Tour: View Virtual Tour for 59 Bickerton Crescent
- City: Toronto
- Neighborhood: Pleasant View
- Major Intersection: Victoria Park & Finch
- Full Address: 59 Bickerton Crescent, Toronto, M2J 3T2, Ontario, Canada
- Living Room: Open Concept, O/Looks Frontyard
- Kitchen: Tile Floor, Family Size Kitchen, W/O To Yard
- Kitchen: Tile Floor, Eat-In Kitchen, Family Size Kitchen
- Listing Brokerage: Royal Lepage Real Estate Services Ltd. - Disclaimer: The information contained in this listing has not been verified by Royal Lepage Real Estate Services Ltd. and should be verified by the buyer.


