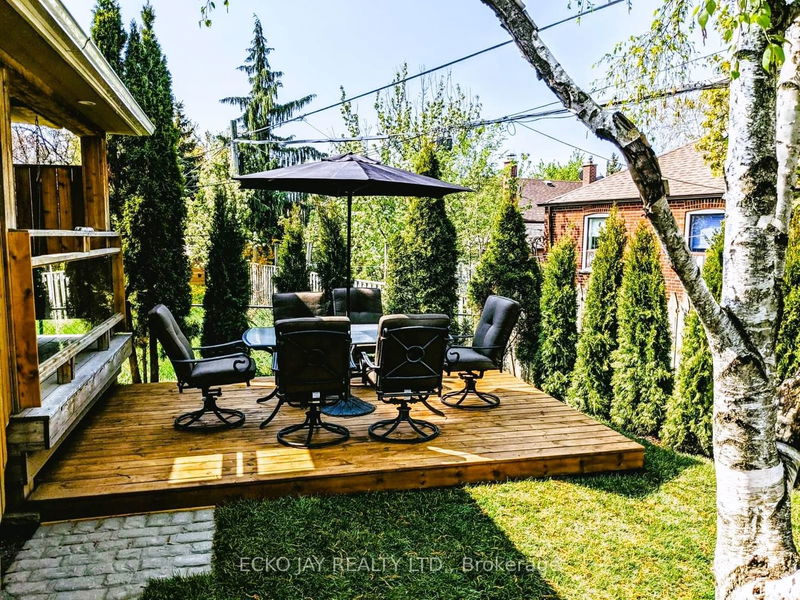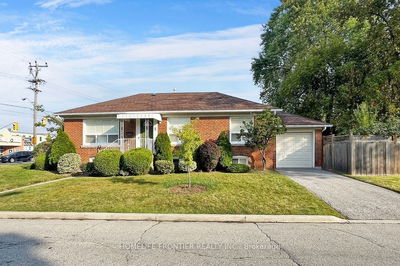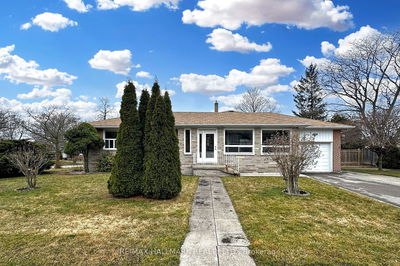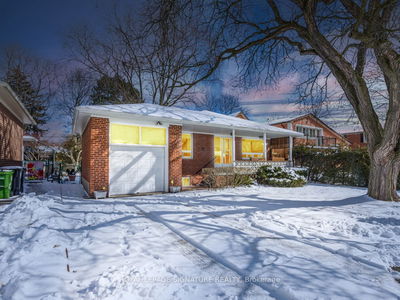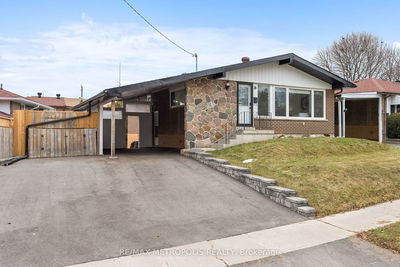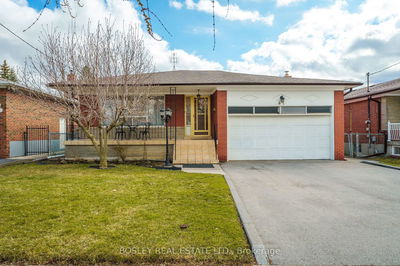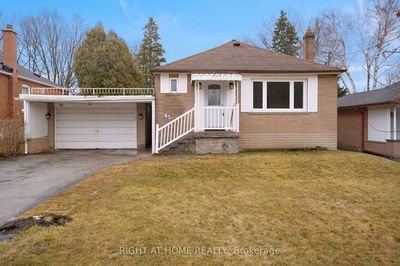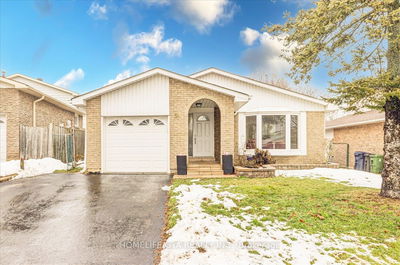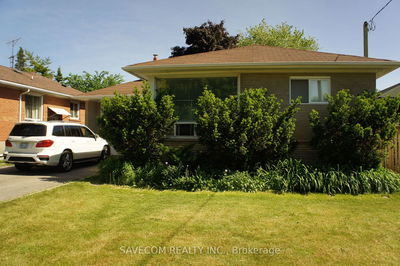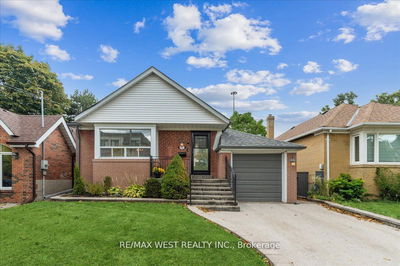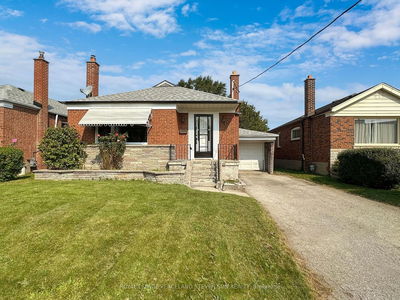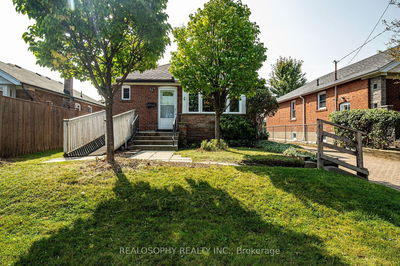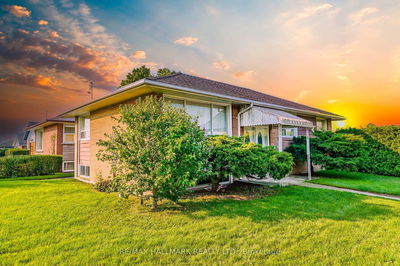Welcome to the Highly Sought-After and Safe Wexford Neighborhood. Exquisitely renovated top-to-bottom, sun-filled, and cheerful family home with quality materials and finishes and attention to details. Professionally finished large lower level with 2 bedrooms, 2 washrooms, 2 entrances, modern family-size kitchen and top-of-the-line appliances, pot lights, home office, in-law/nanny potential and more. Private, resort-like backyard on a 6,318 sq. ft. pie-shaped lot. One-of-a-kind concrete 23'3" x 22'9" jaw-dropping, custom-built garage addition with a 12.5' high ceiling that could accommodate a car lift to fit in 4 cars. Truly every man's dream. Steps to TTC and the major artery of DVP/401. Near Gatineau Hydro Corridor Trail, Maryvale Park (with baseball diamonds, tennis courts, pool, and children's playground), Maryvale Community Center, Maryvale Public School (Elementary), St Kevin's Catholic School, Wexford Collegiate School of Arts (High School), Parkway Mall, Costco, Home Depot, kids go-karts, bowling, library and restaurants.
Property Features
- Date Listed: Thursday, April 04, 2024
- Virtual Tour: View Virtual Tour for 50 Princeway Drive
- City: Toronto
- Neighborhood: Wexford-Maryvale
- Major Intersection: S Of Ellesmere/Pharmacy
- Living Room: Open Concept, Large Window, Hardwood Floor
- Kitchen: Renovated, Heated Floor, Open Concept
- Family Room: Open Concept, Walk-Up, Pot Lights
- Kitchen: Renovated, Open Concept, Pot Lights
- Listing Brokerage: Ecko Jay Realty Ltd. - Disclaimer: The information contained in this listing has not been verified by Ecko Jay Realty Ltd. and should be verified by the buyer.





















