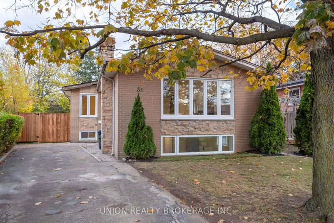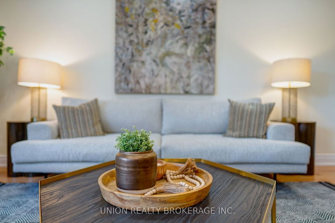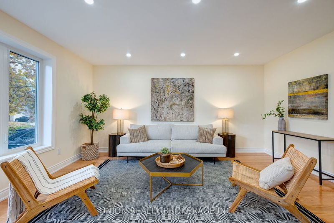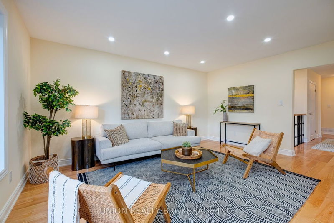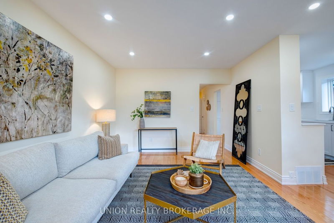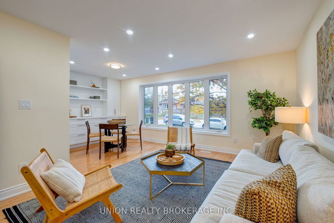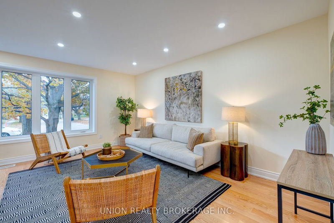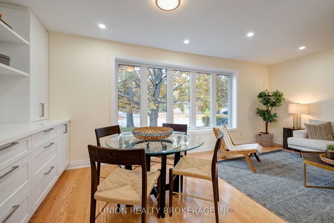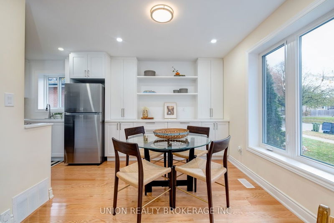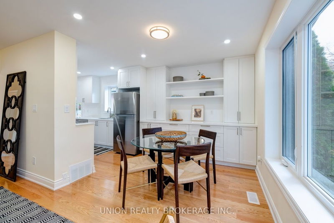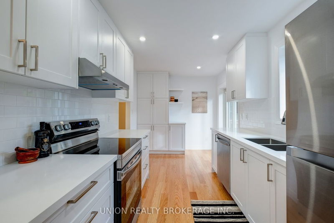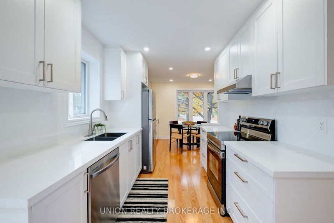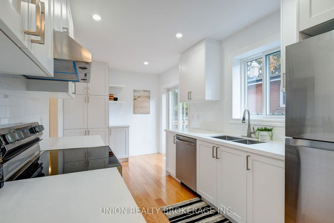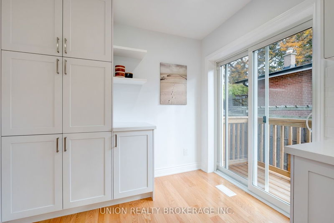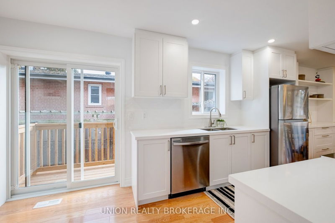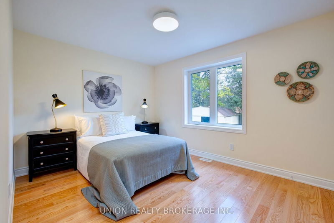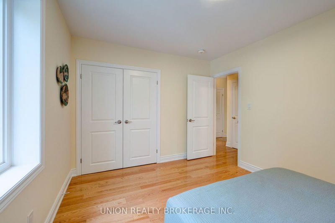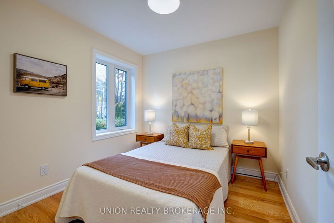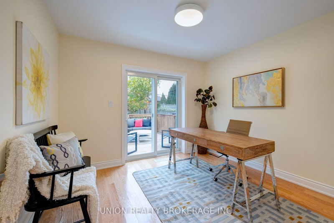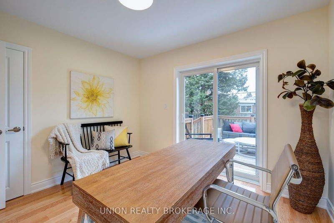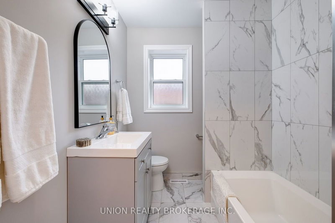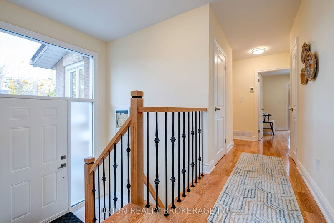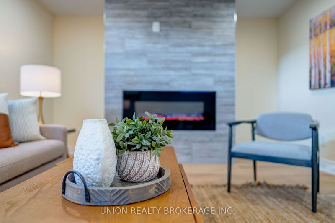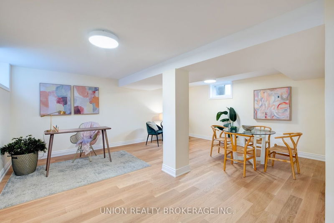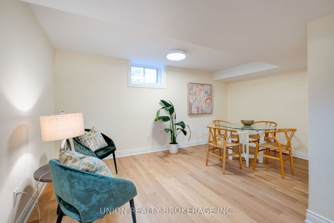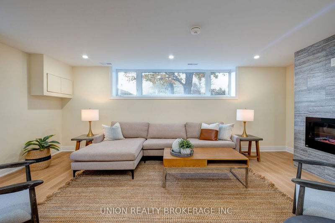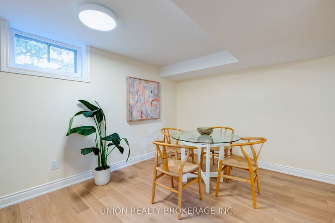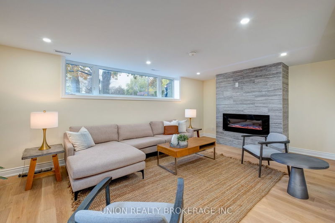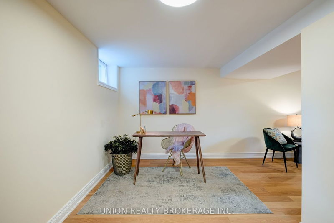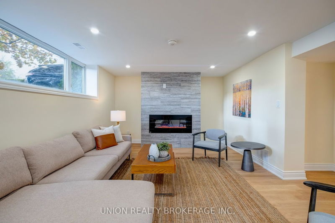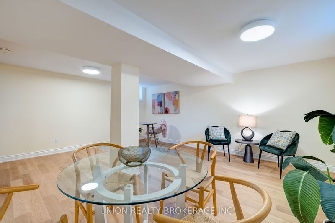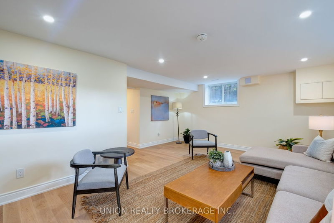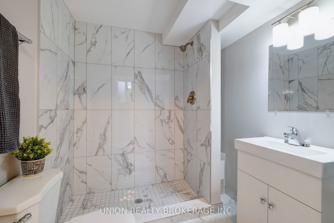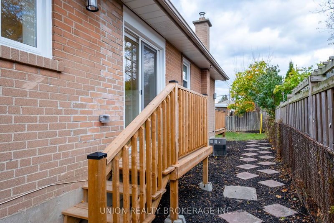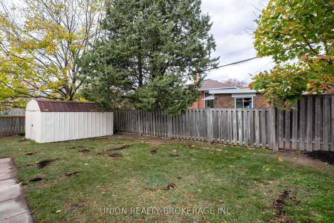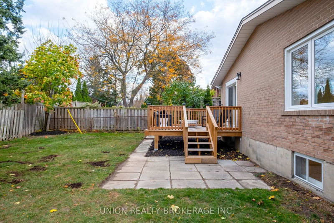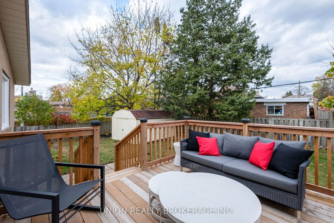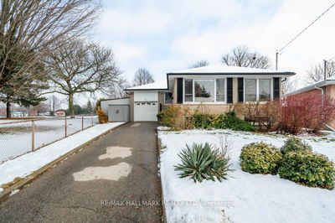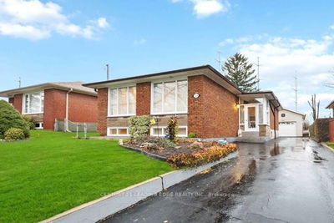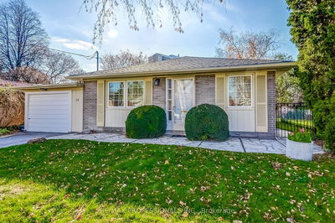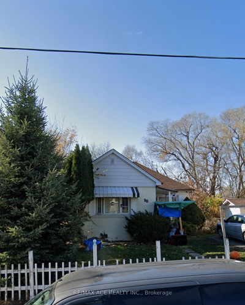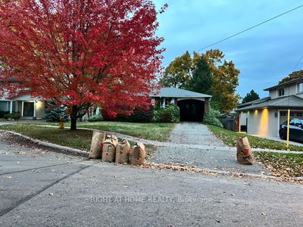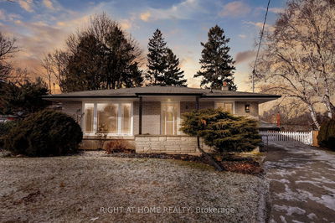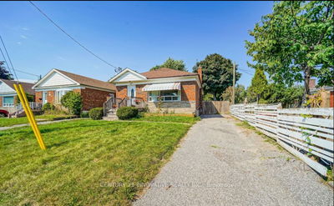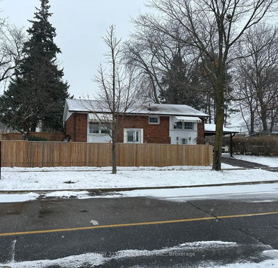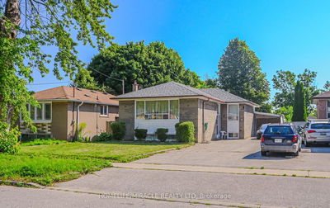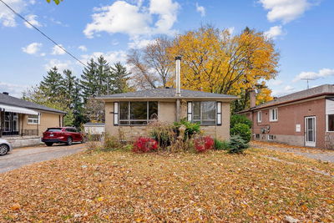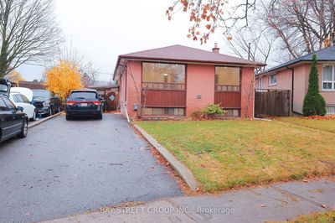Step into this transformed bungalow and experience the stunning top-to-bottom renovation for yourself. As you enter the main floor, you'll notice the stunning 3/4" hardwood floors and large windows that flood the whole place with natural light giving it a bright and relaxed feel. The kitchen, with its quartz countertops and never-before-used stainless steel appliances are a culinary heaven that make cooking and gatherings a joy. The three large bedrooms, all with that same beautiful hardwood flooring, offer an abundance of privacy and comfort with more than enough closet space to keep things tidy. The basement was certainly not overlooked in this renovation either. From the family room fireplace to the beautiful hardwood throughout, it is a warm and comforting space that ties the whole house together. Nestled in a peaceful pocket within walking distance of transit lines, parks, schools and shops, this property has it all!
Property Features
- Date Listed: Monday, January 08, 2024
- Virtual Tour: View Virtual Tour for 31 Lynnbrook Drive
- City: Toronto
- Neighborhood: Woburn
- Major Intersection: Mccowan And Brimorton
- Full Address: 31 Lynnbrook Drive, Toronto, M1H 2M1, Ontario, Canada
- Living Room: Hardwood Floor, Pot Lights, Large Window
- Kitchen: Stainless Steel Appl, Hardwood Floor, W/O To Deck
- Family Room: Hardwood Floor, Fireplace, Large Window
- Listing Brokerage: Union Realty Brokerage Inc. - Disclaimer: The information contained in this listing has not been verified by Union Realty Brokerage Inc. and should be verified by the buyer.

